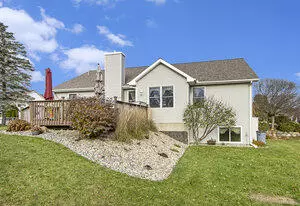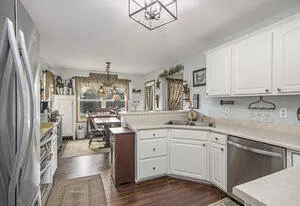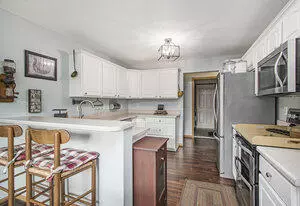$330,000
$340,000
2.9%For more information regarding the value of a property, please contact us for a free consultation.
205 Gull Pointe Drive Battle Creek, MI 49037
3 Beds
3 Baths
3,090 SqFt
Key Details
Sold Price $330,000
Property Type Single Family Home
Sub Type Single Family Residence
Listing Status Sold
Purchase Type For Sale
Square Footage 3,090 sqft
Price per Sqft $106
Municipality Bedford Twp
Subdivision Gull Pointe
MLS Listing ID 23141416
Sold Date 12/28/23
Style Ranch
Bedrooms 3
Full Baths 3
Originating Board Michigan Regional Information Center (MichRIC)
Year Built 1998
Annual Tax Amount $3,152
Tax Year 2022
Lot Size 0.640 Acres
Acres 0.64
Lot Dimensions 100 x 125
Property Description
Gull Lake Schools, Bedford Township - If you've been waiting for the perfect home between Kalamazoo, Fort Custer & Battle Creek, you've found it!! This beautiful 3-4 BR 3 BA Ranch has all of the extras. Vaulted Ceilings, Split Floorplan, Main Floor Primary with En Suite Bathroom. Full finished Lower Level with Plenty of Daylight Windows, Living Area, Craft Room, Office / Workout Room. Main Floor Laundry, Stainless Appliances ... & even beautiful navy front-loading Washer & Dryer. How about a front porch, back deck, large back yard, Attached 2 Car Garage,Nicely landscaped .64 Acre Lot with Wildlife in mind - peaceful quiet neighborhood close to everything. I promise you will not be disappointed - Schedule that showing today & make it yours.
Location
State MI
County Calhoun
Area Battle Creek - B
Direction M-89 to Gull Pointe Drive. Turn right just inside entrance to neighborhood. Home is on your right - look for sign :)
Rooms
Basement Daylight, Full
Interior
Interior Features Ceiling Fans, Ceramic Floor, Garage Door Opener, Gas/Wood Stove, Water Softener/Owned, Wood Floor, Eat-in Kitchen
Heating Forced Air, Natural Gas
Cooling Central Air
Fireplaces Number 1
Fireplaces Type Living
Fireplace true
Window Features Low Emissivity Windows,Window Treatments
Appliance Dryer, Dishwasher, Microwave, Oven, Range, Refrigerator
Laundry Laundry Room, Main Level
Exterior
Exterior Feature Porch(es), Patio, Deck(s)
Parking Features Attached, Concrete, Driveway, Paved
Garage Spaces 2.0
Utilities Available Natural Gas Available, Electric Available, Cable Available, Natural Gas Connected, High-Speed Internet Connected, Cable Connected
View Y/N No
Street Surface Paved
Garage Yes
Building
Lot Description Level
Story 1
Sewer Septic System
Water Well
Architectural Style Ranch
Structure Type Vinyl Siding,Brick
New Construction No
Schools
School District Gull Lake
Others
Tax ID 04-205-018-00
Acceptable Financing Cash, FHA, VA Loan, MSHDA, Conventional
Listing Terms Cash, FHA, VA Loan, MSHDA, Conventional
Read Less
Want to know what your home might be worth? Contact us for a FREE valuation!

Our team is ready to help you sell your home for the highest possible price ASAP






