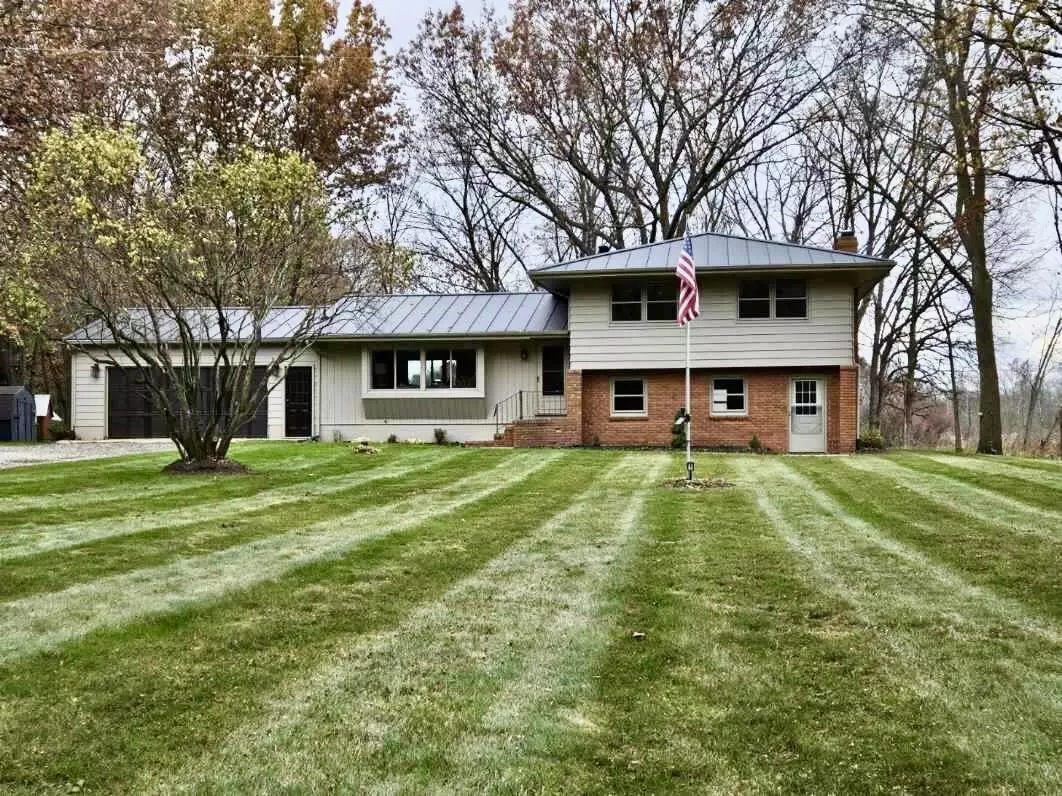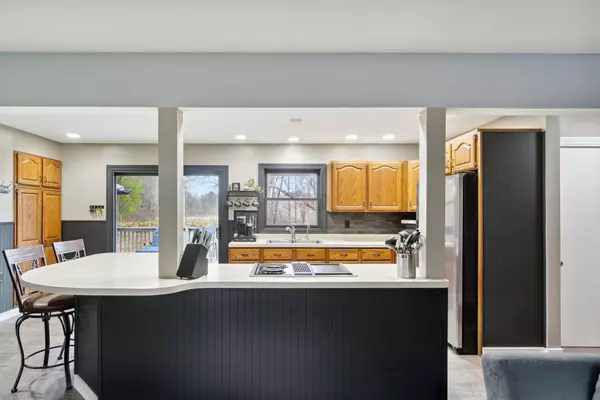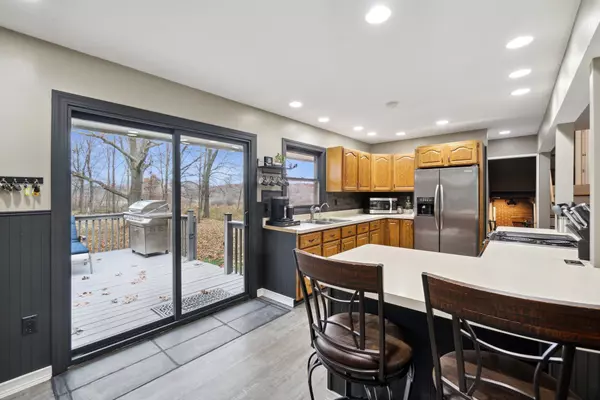$330,000
$325,000
1.5%For more information regarding the value of a property, please contact us for a free consultation.
9442 Kennedy Road Munith, MI 49259
3 Beds
2 Baths
2,298 SqFt
Key Details
Sold Price $330,000
Property Type Single Family Home
Sub Type Single Family Residence
Listing Status Sold
Purchase Type For Sale
Square Footage 2,298 sqft
Price per Sqft $143
Municipality Henrietta Twp
MLS Listing ID 23140675
Sold Date 12/21/23
Style Quad Level
Bedrooms 3
Full Baths 1
Half Baths 1
Originating Board Michigan Regional Information Center (MichRIC)
Year Built 1960
Annual Tax Amount $1,719
Tax Year 2023
Lot Size 2.140 Acres
Acres 2.14
Lot Dimensions 210x322x295x345
Property Description
Charming quad level filled with character and pride of ownership throughout. Recent updates include an awesome matte black metal roof in 2023, completely remodeled main bathroom, brand new carpet in the lower level family room, new slider in the kitchen, built-in cabinets in the garage & sealed garage floor and more. Other features include; finished basement, wood burning fire place with 20 cords of split wood included, new paint on deck, outside of house & throughout the inside, a pond out back, sitting 200 feet off the road with a peaceful & private setting nestled in a 2 acre wooded lot surrounded by naturally protected wetlands that nobody can disturb to take away the views! Move-in ready and ready to be loved by new homeowners, schedule your showing today!
Location
State MI
County Jackson
Area Jackson County - Jx
Direction W of Coonhill Rd
Rooms
Basement Partial
Interior
Interior Features Ceiling Fans, Water Softener/Owned
Heating Propane, Forced Air
Fireplaces Number 1
Fireplaces Type Wood Burning, Family
Fireplace true
Appliance Dryer, Washer, Cook Top, Refrigerator
Laundry In Basement, Laundry Closet
Exterior
Exterior Feature Porch(es), Deck(s)
Parking Features Attached, Driveway, Gravel
Garage Spaces 2.0
View Y/N No
Street Surface Paved
Garage Yes
Building
Lot Description Level
Story 4
Sewer Septic System
Water Well
Architectural Style Quad Level
Structure Type Wood Siding,Aluminum Siding
New Construction No
Schools
School District Stockbridge
Others
Tax ID 000-04-13-376-002-00
Acceptable Financing Cash, FHA, VA Loan, Rural Development, Conventional
Listing Terms Cash, FHA, VA Loan, Rural Development, Conventional
Read Less
Want to know what your home might be worth? Contact us for a FREE valuation!

Our team is ready to help you sell your home for the highest possible price ASAP






