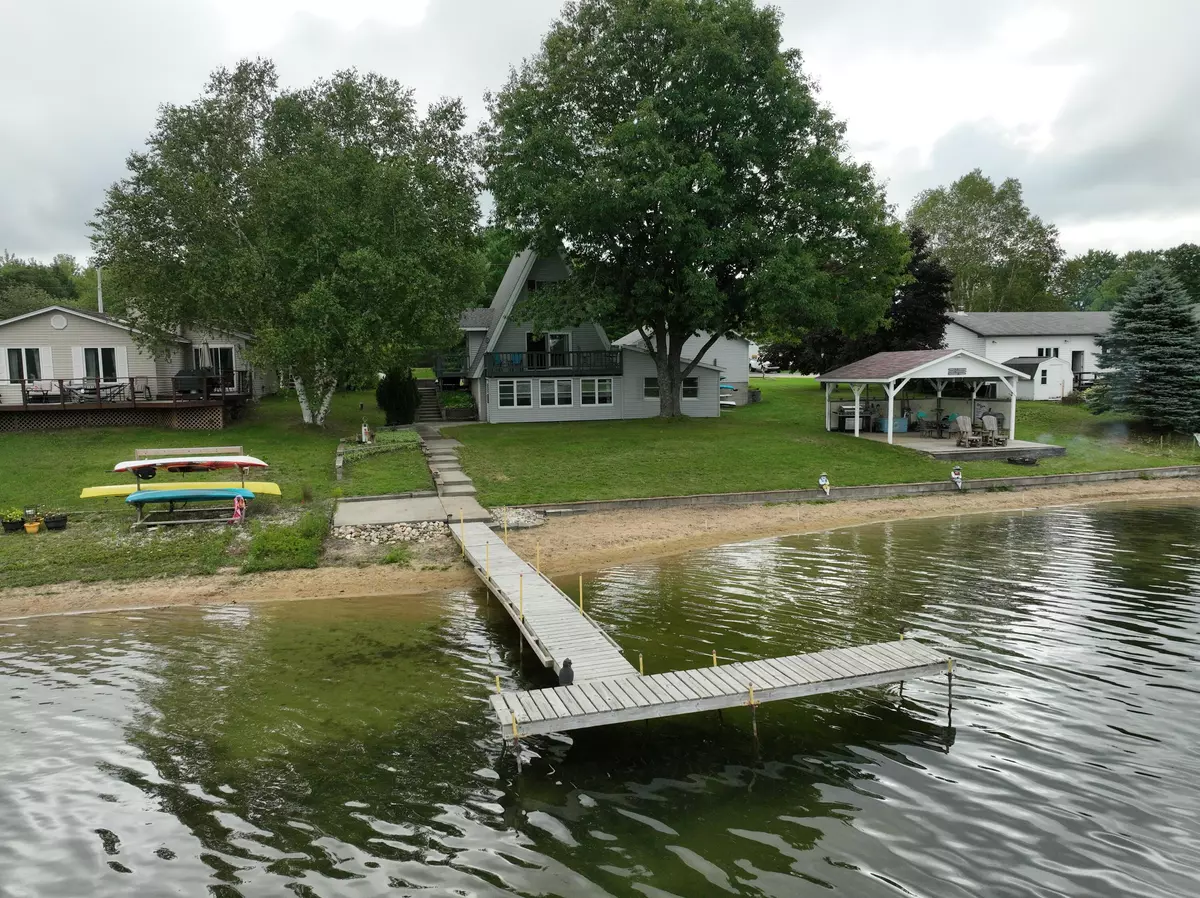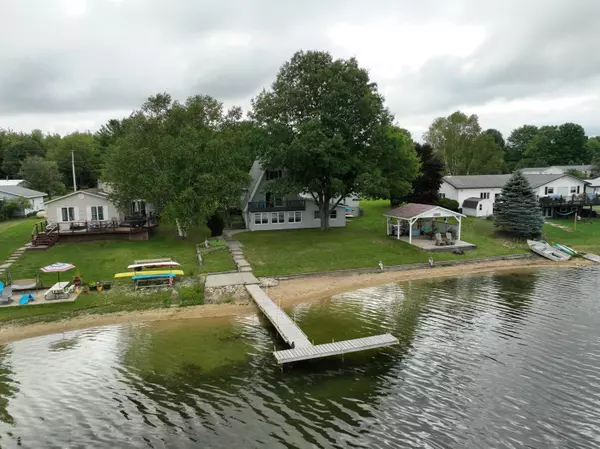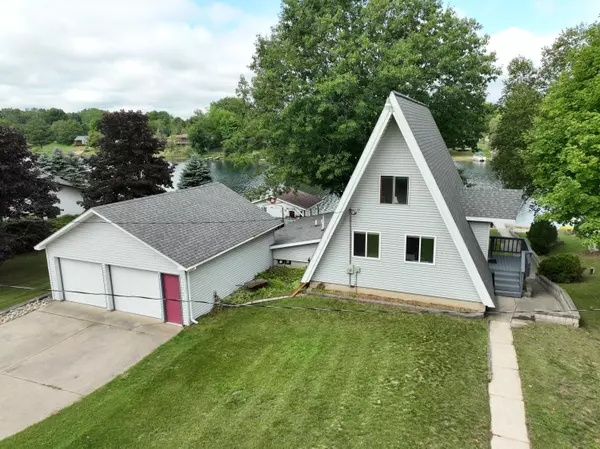$340,000
$349,000
2.6%For more information regarding the value of a property, please contact us for a free consultation.
332 Gitchegumee Drive Buckley, MI 49620
4 Beds
2 Baths
1,506 SqFt
Key Details
Sold Price $340,000
Property Type Single Family Home
Sub Type Single Family Residence
Listing Status Sold
Purchase Type For Sale
Square Footage 1,506 sqft
Price per Sqft $225
Municipality Buckley Vlg-Hanover Twp
Subdivision Lake Gitchegumee
MLS Listing ID 23031801
Sold Date 12/08/23
Style A Frame
Bedrooms 4
Full Baths 2
HOA Fees $12/ann
HOA Y/N true
Originating Board Michigan Regional Information Center (MichRIC)
Year Built 1973
Annual Tax Amount $3,053
Tax Year 2022
Lot Size 0.550 Acres
Acres 0.55
Lot Dimensions 114x212
Property Description
It you are looking for a great weekend get-a-way then this is your place. Approximately 114 feet of sandy frontage on Lake Gitchegumee (No-wake lake) give you lots of elbow room. The A-Frame design has over 1,500 Sq.ft. of total finished living area, when you include all three levels and room to grow. Other features include: 2 car garage, enclosed three season porch, dock and a covered pavilion which is awesome for entertaining. When your friends and family come to visit, they will not want to leave.
The association will not allow short term rentals.
Location
State MI
County Wexford
Area Traverse City - T
Direction M-37 to Buckley, south on First St to W 4 Road, East on W 4th Road to Gitchegumee Dr, South to house
Body of Water Lake Gitchegumee
Rooms
Basement Walk Out, Other, Full
Interior
Interior Features Garage Door Opener
Heating Propane, Forced Air
Fireplace false
Exterior
Exterior Feature Patio, 3 Season Room
Parking Features Attached, Concrete, Driveway
Garage Spaces 2.0
Community Features Lake
Utilities Available Phone Available, Electric Available, Cable Available, Broadband Available
Waterfront Description No Wake,Private Frontage
View Y/N No
Street Surface Paved
Garage Yes
Building
Story 2
Sewer Septic System
Water Well
Architectural Style A Frame
Structure Type Vinyl Siding
New Construction No
Schools
School District Buckley
Others
Tax ID 2411LG1027
Acceptable Financing Cash, VA Loan, Conventional
Listing Terms Cash, VA Loan, Conventional
Read Less
Want to know what your home might be worth? Contact us for a FREE valuation!

Our team is ready to help you sell your home for the highest possible price ASAP





