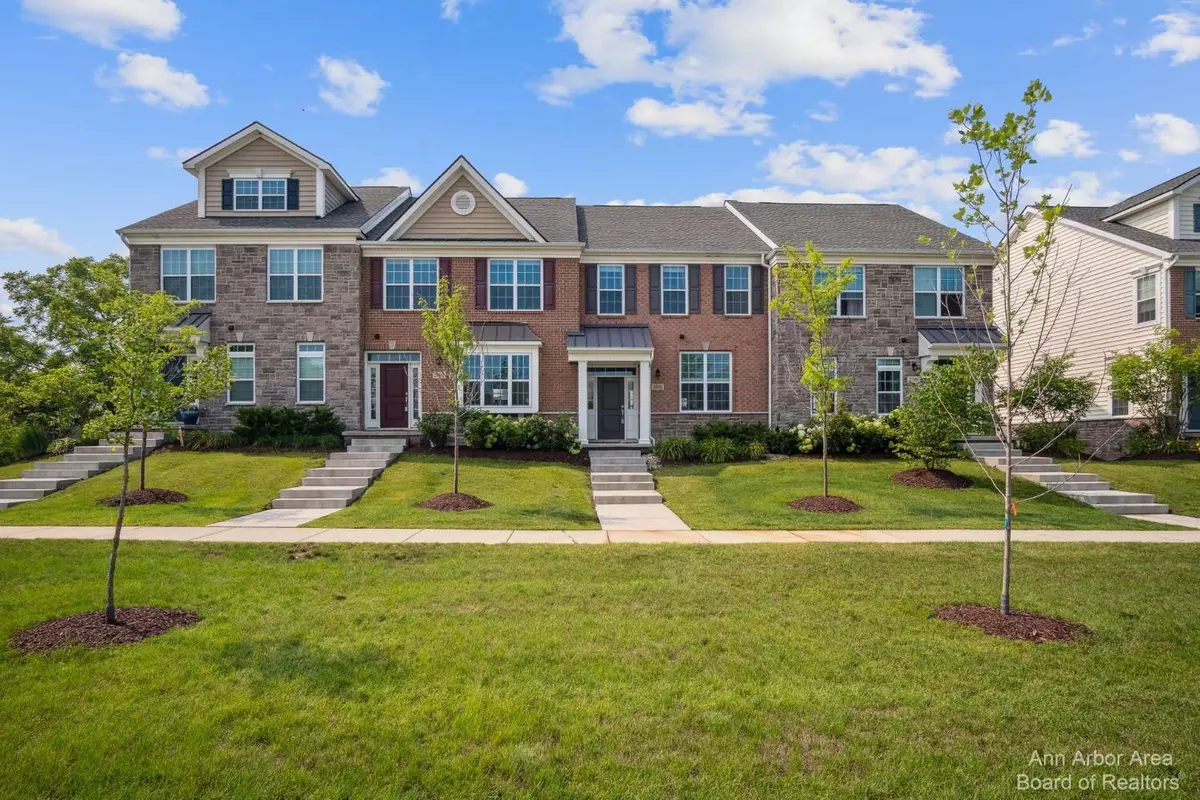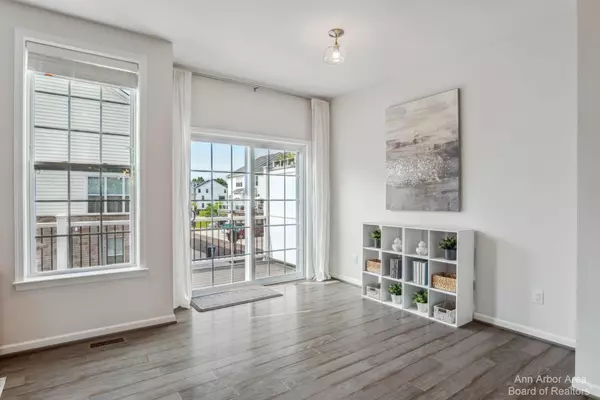$520,000
$529,000
1.7%For more information regarding the value of a property, please contact us for a free consultation.
2800 Ashcombe Drive Ann Arbor, MI 48105
4 Beds
4 Baths
1,778 SqFt
Key Details
Sold Price $520,000
Property Type Condo
Sub Type Condominium
Listing Status Sold
Purchase Type For Sale
Square Footage 1,778 sqft
Price per Sqft $292
Municipality Ann Arbor
Subdivision North Oaks Condo
MLS Listing ID 23127543
Sold Date 12/13/23
Style Contemporary
Bedrooms 4
Full Baths 3
Half Baths 1
HOA Fees $395/mo
HOA Y/N true
Originating Board Michigan Regional Information Center (MichRIC)
Year Built 2017
Annual Tax Amount $10,296
Tax Year 2023
Property Description
*Back on market through no fault of seller. Nothing is more inviting than the warmth and glow of sunlight pouring in and filling your home - and nothing could be more true of this perfectly finished and featured North Oaks townhome! The wow factor begins the second you step in the front door with the expansive open floor plan calling you in to enjoy the gorgeous elements and amenities of the Fulton layout. Gorgeous granite delights the eyes, stunning stainless impresses where chefs and guests will always feel at home. With terrific end to end site lines all the way to your wonderful back deck, this is why these townhomes make living easy. With a primary en suite that includes a shower room to die for, the sleeping quarters deliver on all fronts. What this condo adds to the offering is a f fully finished en suite lower level bedroom with sitting area, massive closet, and egress. Huge extra garage space bump too.You probably have heard about North Oaks Clubhouse - the biggest in the country by Toll, well that is just seconds from your front door featuring pools, yoga studio, wellness and club space and more. Put all of this minutes from Traver Village shopping and you have the best deal on the north side! Let's get you inside today!, Primary Bath, Rec Room: Finished
Location
State MI
County Washtenaw
Area Ann Arbor/Washtenaw - A
Direction Dhu Varren Rd to Spurway Dr to Ashcombe
Rooms
Basement Full
Interior
Interior Features Ceramic Floor, Garage Door Opener, Wood Floor, Eat-in Kitchen
Heating Forced Air, Natural Gas
Cooling Central Air
Fireplace false
Window Features Window Treatments
Appliance Dryer, Washer, Dishwasher, Microwave, Oven, Range, Refrigerator
Laundry Upper Level
Exterior
Exterior Feature Balcony
Parking Features Attached
Garage Spaces 2.0
Utilities Available Natural Gas Connected
Amenities Available Walking Trails, Club House, Fitness Center, Playground, Pool
View Y/N No
Garage Yes
Building
Lot Description Sidewalk
Story 2
Sewer Public Sewer
Water Public
Architectural Style Contemporary
Structure Type Vinyl Siding,Brick
New Construction No
Schools
Elementary Schools Logan
Middle Schools Clague
High Schools Skyline
School District Ann Arbor
Others
HOA Fee Include Water,Trash,Snow Removal,Sewer,Lawn/Yard Care
Tax ID 09-09-15-104-018
Acceptable Financing Cash, Conventional
Listing Terms Cash, Conventional
Read Less
Want to know what your home might be worth? Contact us for a FREE valuation!

Our team is ready to help you sell your home for the highest possible price ASAP






