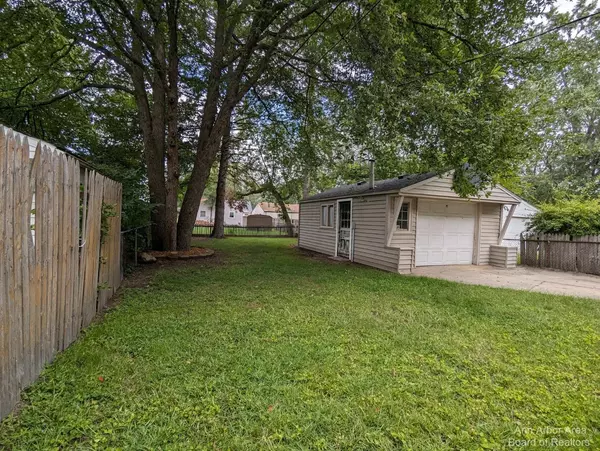$125,000
$129,000
3.1%For more information regarding the value of a property, please contact us for a free consultation.
25094 Lehigh Dearborn Heights, MI 48125
2 Beds
1 Bath
841 SqFt
Key Details
Sold Price $125,000
Property Type Single Family Home
Sub Type Single Family Residence
Listing Status Sold
Purchase Type For Sale
Square Footage 841 sqft
Price per Sqft $148
Municipality Dearborn Heights City
Subdivision Industrial Center Sub
MLS Listing ID 23128443
Sold Date 10/31/23
Style Ranch
Bedrooms 2
Full Baths 1
HOA Y/N false
Originating Board Michigan Regional Information Center (MichRIC)
Year Built 1954
Annual Tax Amount $1,242
Tax Year 2022
Lot Size 5,401 Sqft
Acres 0.12
Lot Dimensions 40x135
Property Description
Recently renovated two bedroom ranch across the street from Daly Park. Spacious living room with a cathedral ceiling, plenty of natural light, and a cozy wood stove to help stay warm this Fall and Winter. Updated eat-in kitchen boasts ample cabinet space and new luxury vinyl flooring. Functionally sized bedrooms with new carpeting share a full bathroom with tasteful updates. Newer furnace with central AC and updated electrical service. Detached garage with electricity and large yard are great for outdoor gatherings. Proximity to DTW, UofM Dearborn, shopping and restaurants is hard to beat as well. Schedule your showing today!
Location
State MI
County Wayne
Area Ann Arbor/Washtenaw - A
Direction Ecorse Rd exit, left onto Beech Daly, right onto Lehigh
Rooms
Other Rooms Other
Basement Slab
Interior
Interior Features Ceiling Fans, Ceramic Floor, Garage Door Opener, Laminate Floor
Heating Forced Air, Natural Gas
Cooling Central Air
Fireplaces Type Wood Burning
Fireplace true
Window Features Window Treatments
Appliance Dryer, Washer, Oven, Range, Refrigerator
Laundry Main Level
Exterior
Exterior Feature Fenced Back
Garage Spaces 1.0
Utilities Available Natural Gas Connected
View Y/N No
Garage Yes
Building
Story 1
Sewer Public Sewer
Water Public
Architectural Style Ranch
Structure Type Vinyl Siding,Brick
New Construction No
Schools
School District Westwood
Others
Tax ID 33-042-03-0375-000
Acceptable Financing Cash, FHA, Conventional
Listing Terms Cash, FHA, Conventional
Read Less
Want to know what your home might be worth? Contact us for a FREE valuation!

Our team is ready to help you sell your home for the highest possible price ASAP





