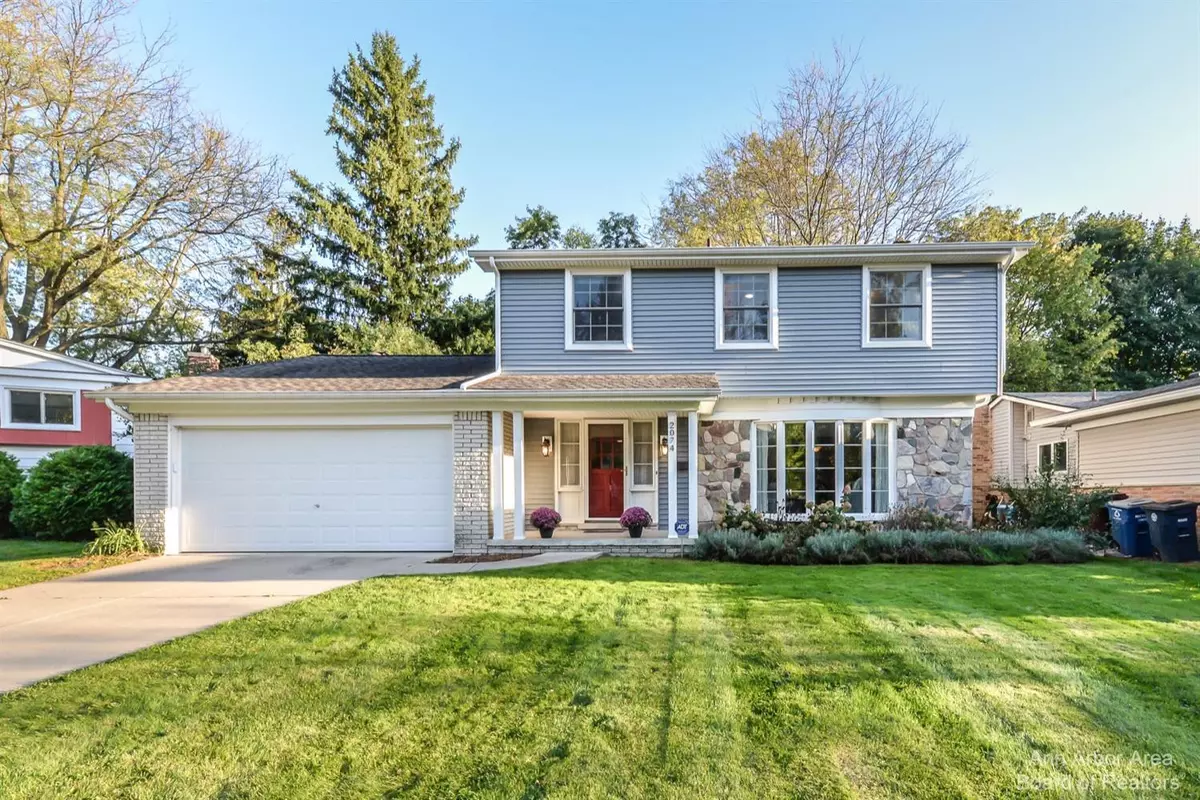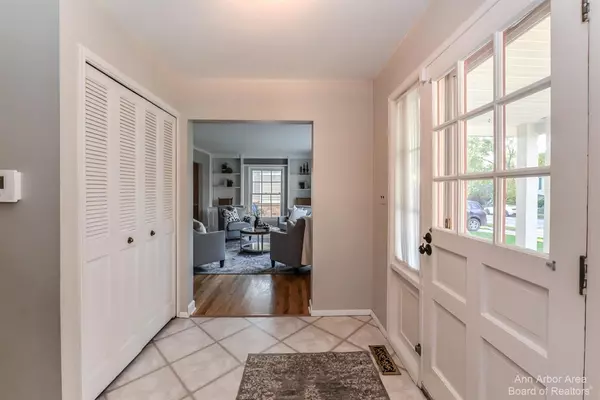$505,000
$505,000
For more information regarding the value of a property, please contact us for a free consultation.
2074 Yorktown Drive Ann Arbor, MI 48105
4 Beds
3 Baths
1,944 SqFt
Key Details
Sold Price $505,000
Property Type Single Family Home
Sub Type Single Family Residence
Listing Status Sold
Purchase Type For Sale
Square Footage 1,944 sqft
Price per Sqft $259
Municipality Ann Arbor
Subdivision Forest Hills
MLS Listing ID 23128064
Sold Date 11/16/23
Style Colonial
Bedrooms 4
Full Baths 2
Half Baths 1
HOA Y/N false
Originating Board Michigan Regional Information Center (MichRIC)
Year Built 1964
Annual Tax Amount $8,015
Tax Year 2023
Lot Size 7,405 Sqft
Acres 0.17
Lot Dimensions 65ft frontage, 117ft deep
Property Description
Create lasting memories in this charming colonial home, nestled on a picturesque lot in the heart of Ann Arbor's highly sought-after NE side. Enjoy the convenience of being close to major highways, UofM's North Campus, the OHAC pool, and a plethora of shops & restaurants. As you step inside, you'll be greeted by a spacious living area featuring elegant built-in shelving, and a large bay window that bathes the room w/ natural light. The adjacent open space is flexible and can serve as a dining area, home office, or playroom, with the added convenience of a nearby powder room. The kitchen, complete with an inviting center island, seamlessly connects to the family room, where a Pella sliding door opens up to the backyard oasis. Shaded and serene, the yard offers generous space for recreation and outdoor gatherings. Venture upstairs to discover four generously proportioned bedrooms. Three of these bedrooms share a well-appointed full bath, while the primary bedroom boasts a separate walk-in closet and its very own private bath. For added space, head down to the partially finished basement, where you'll find an abundance of built-in storage & laundry. Embrace the opportunity to call this gem your home!, Primary Bath
Location
State MI
County Washtenaw
Area Ann Arbor/Washtenaw - A
Direction Plymouth to Georgetown to Yorktown - house is on the right
Rooms
Other Rooms Shed(s)
Basement Crawl Space, Full
Interior
Interior Features Wood Floor, Eat-in Kitchen
Heating Forced Air, Natural Gas
Cooling Central Air
Fireplaces Number 1
Fireplaces Type Wood Burning
Fireplace true
Appliance Dryer, Washer, Disposal, Dishwasher, Microwave, Oven, Range, Refrigerator
Laundry Lower Level
Exterior
Exterior Feature Porch(es), Patio
Parking Features Attached
Garage Spaces 2.0
View Y/N No
Garage Yes
Building
Lot Description Sidewalk
Story 2
Sewer Public Sewer
Water Public
Architectural Style Colonial
Structure Type Stone,Brick,Aluminum Siding
New Construction No
Schools
Elementary Schools Thurston
Middle Schools Clague
High Schools Huron
School District Ann Arbor
Others
Tax ID 09-09-14-302-035
Acceptable Financing Cash, Conventional
Listing Terms Cash, Conventional
Read Less
Want to know what your home might be worth? Contact us for a FREE valuation!

Our team is ready to help you sell your home for the highest possible price ASAP





