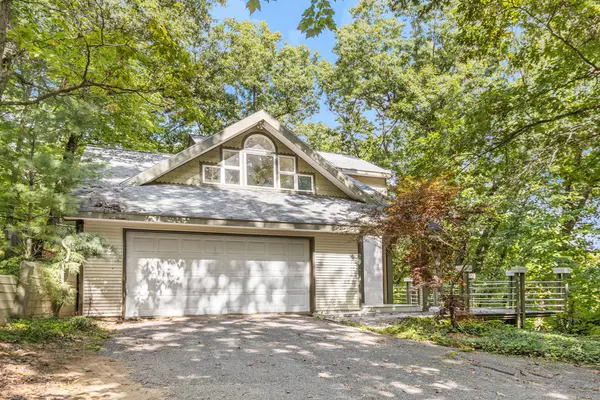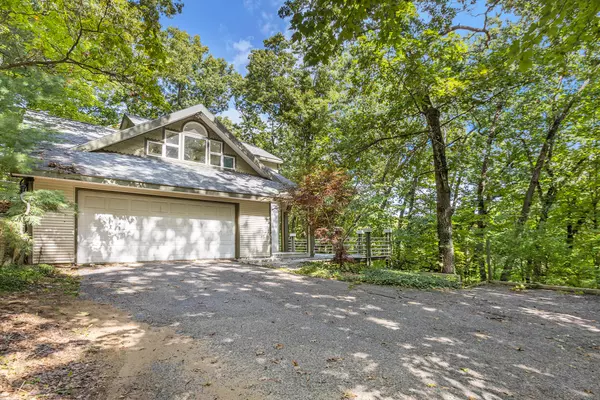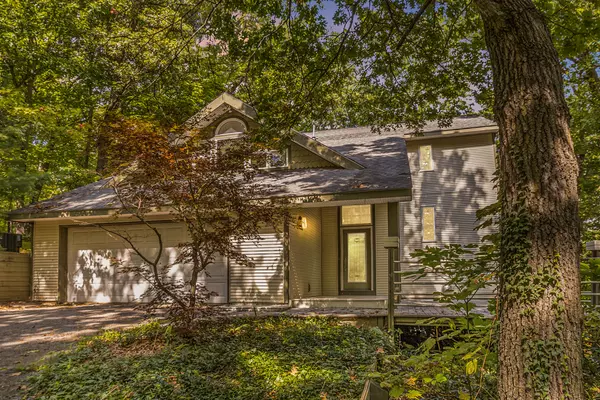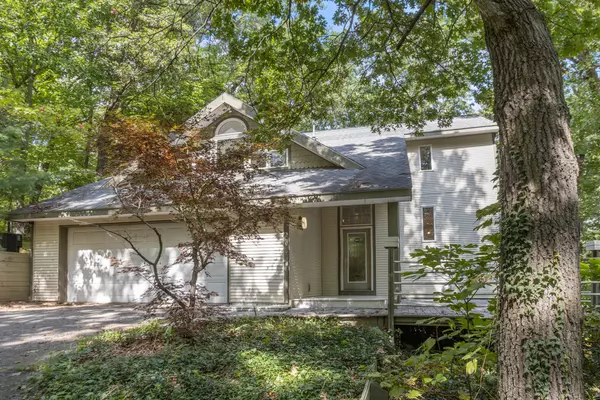$457,500
$475,000
3.7%For more information regarding the value of a property, please contact us for a free consultation.
6803 Blue Ridge NE Drive Belmont, MI 49306
4 Beds
4 Baths
2,785 SqFt
Key Details
Sold Price $457,500
Property Type Single Family Home
Sub Type Single Family Residence
Listing Status Sold
Purchase Type For Sale
Square Footage 2,785 sqft
Price per Sqft $164
Municipality Plainfield Twp
MLS Listing ID 23134463
Sold Date 11/09/23
Style Contemporary
Bedrooms 4
Full Baths 3
Half Baths 1
HOA Y/N true
Originating Board Michigan Regional Information Center (MichRIC)
Year Built 1988
Annual Tax Amount $5,310
Tax Year 2022
Lot Size 1.480 Acres
Acres 1.48
Lot Dimensions 277 x 233
Property Description
Welcome to the Blue Ridge Tree House, a home with its own name! This one-of-a-kind home offers everything you could ever imagine and more, from a private home library to a hot tub in the sky! Every inch of this home is offering something you're sure to enjoy! The main level has beautiful hardwood floors, natural lighting, and access to a screened-in porch bringing nature to you from all sides. The two-car attached garage offers plenty of space while offering a private office separated from the main living space, giving you the quiet space you need to get the job done from home. Going up a level, you'll find an in-home library space equipped with a rolling library ladder, hardwood flooring, and sliders to the outdoors. The reading area with built-in window seats is nestled under a pyramid of square windows and exposed beams. Continuing up the stairs you'll find two full bedrooms, a full bathroom, and the Primary Suite. The Primary Suite features a walk-in closet, dual sinks, and a screened-in walk-out balcony leading to your hot tub in the sky! The hot tub area offers incredible views while maintaining your privacy and is equipped with a skylight that opens so that you can enjoy seeing the stars in summer and the snowflakes around you in the winter. Going down to the walkout basement, you'll enjoy a large gathering room equipped with large windows and a gas fireplace that make your space feel bright and cozy. The basement also offers a 4th bedroom, full bathroom, and loads of storage space. Outside you will find over an acre of mature trees and maintenance-free land. You'll get to enjoy coffee on the porch in the mornings and crackling fires in the evening while taking in all of the nature that a life in the woods offers, and yet only being fewer than 10 minutes from Grand Rapids! You have to see it in person to truly appreciate all that it has to offer, so come see this unique house today before someone else makes it their next home! The reading area with built-in window seats is nestled under a pyramid of square windows and exposed beams. Continuing up the stairs you'll find two full bedrooms, a full bathroom, and the Primary Suite. The Primary Suite features a walk-in closet, dual sinks, and a screened-in walk-out balcony leading to your hot tub in the sky! The hot tub area offers incredible views while maintaining your privacy and is equipped with a skylight that opens so that you can enjoy seeing the stars in summer and the snowflakes around you in the winter. Going down to the walkout basement, you'll enjoy a large gathering room equipped with large windows and a gas fireplace that make your space feel bright and cozy. The basement also offers a 4th bedroom, full bathroom, and loads of storage space. Outside you will find over an acre of mature trees and maintenance-free land. You'll get to enjoy coffee on the porch in the mornings and crackling fires in the evening while taking in all of the nature that a life in the woods offers, and yet only being fewer than 10 minutes from Grand Rapids! You have to see it in person to truly appreciate all that it has to offer, so come see this unique house today before someone else makes it their next home!
Location
State MI
County Kent
Area Grand Rapids - G
Direction 131 to Post Drive, exit 95, go east on Post to Blue Ridge, private drive, left or north on Blue Ridge home on left
Rooms
Basement Walk Out, Full
Interior
Interior Features Central Vacuum, Hot Tub Spa, Water Softener/Owned, Wood Floor, Pantry
Heating Forced Air, Natural Gas
Cooling Central Air
Fireplaces Number 2
Fireplaces Type Gas Log, Living, Family
Fireplace true
Window Features Low Emissivity Windows,Insulated Windows
Appliance Disposal, Cook Top, Dishwasher, Oven, Refrigerator
Exterior
Exterior Feature Scrn Porch, Porch(es), Deck(s)
Parking Features Attached, Paved
Garage Spaces 2.0
Utilities Available Phone Available, Natural Gas Available, Electric Available, Cable Available, Broadband Available, Phone Connected, Natural Gas Connected, High-Speed Internet Connected, Cable Connected
View Y/N No
Street Surface Paved
Garage Yes
Building
Lot Description Wooded, Rolling Hills
Story 2
Sewer Septic System
Water Well
Architectural Style Contemporary
Structure Type Wood Siding,Vinyl Siding
New Construction No
Schools
School District Rockford
Others
HOA Fee Include Snow Removal
Tax ID 41-10-09-376-012
Acceptable Financing Cash, Conventional
Listing Terms Cash, Conventional
Read Less
Want to know what your home might be worth? Contact us for a FREE valuation!

Our team is ready to help you sell your home for the highest possible price ASAP





