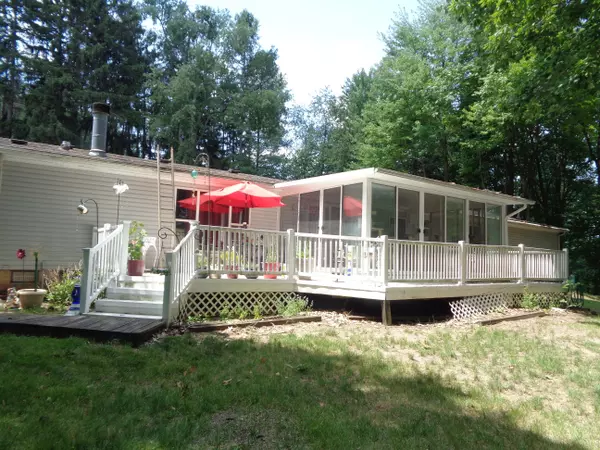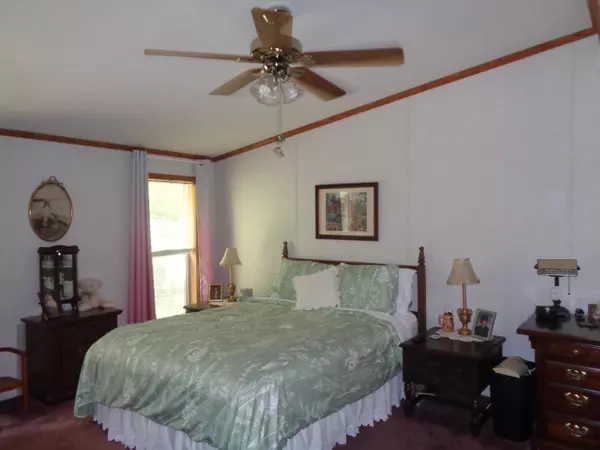$228,000
$239,900
5.0%For more information regarding the value of a property, please contact us for a free consultation.
12050 Crystal Lake Drive Jerome, MI 49249
3 Beds
2 Baths
2,128 SqFt
Key Details
Sold Price $228,000
Property Type Single Family Home
Sub Type Single Family Residence
Listing Status Sold
Purchase Type For Sale
Square Footage 2,128 sqft
Price per Sqft $107
Municipality Somerset Twp
MLS Listing ID 23024324
Sold Date 11/07/23
Style Contemporary
Bedrooms 3
Full Baths 2
Originating Board Michigan Regional Information Center (MichRIC)
Year Built 1999
Annual Tax Amount $2,274
Tax Year 2022
Lot Size 2.090 Acres
Acres 2.09
Lot Dimensions irregluar
Property Description
Well Maintained manufactured home with 2 + car attached garage, concrete drive, 2.09 acres, retaining pond in rear of property. Gas Fireplace, screened 3 season room on composite deck. 8x14 outbuilding for toys. Title has been retired. Had a 1/2 bath, but taken out and now used as a closet, could be put back to a 1/2 bath. Front porch is a composite floor as is the back deck. Wooded lot just off Waldron Rd. Owners pay lake assn. dues for access to Lake LeAnn with park and swimming areas, no dues on Crystal Lake that we know of. at this time. Great home for parents and children, Floor plan is great for a private living area on each end.
Location
State MI
County Hillsdale
Area Hillsdale County - X
Direction Waldron Rd. North 1 mile to Crystal Lake Dr.
Rooms
Other Rooms Shed(s)
Basement Crawl Space
Interior
Interior Features Ceiling Fans, Garage Door Opener, Kitchen Island, Eat-in Kitchen, Pantry
Heating Forced Air, Natural Gas, None
Cooling Central Air
Fireplaces Number 1
Fireplaces Type Gas Log, Family
Fireplace true
Window Features Insulated Windows,Window Treatments
Appliance Dryer, Washer, Disposal, Dishwasher, Range, Refrigerator
Exterior
Parking Features Attached, Concrete, Driveway
Garage Spaces 2.0
Community Features Lake
Utilities Available Electricity Connected, Telephone Line, Natural Gas Connected
Waterfront Description All Sports,Assoc Access
View Y/N No
Roof Type Asphalt
Topography {\"Rolling Hills\":true}
Street Surface Unimproved
Garage Yes
Building
Lot Description Wooded
Story 1
Sewer Septic System
Water Well
Architectural Style Contemporary
New Construction No
Schools
School District Addison
Others
Tax ID 30040550011950351
Acceptable Financing Cash, Conventional
Listing Terms Cash, Conventional
Read Less
Want to know what your home might be worth? Contact us for a FREE valuation!

Our team is ready to help you sell your home for the highest possible price ASAP





