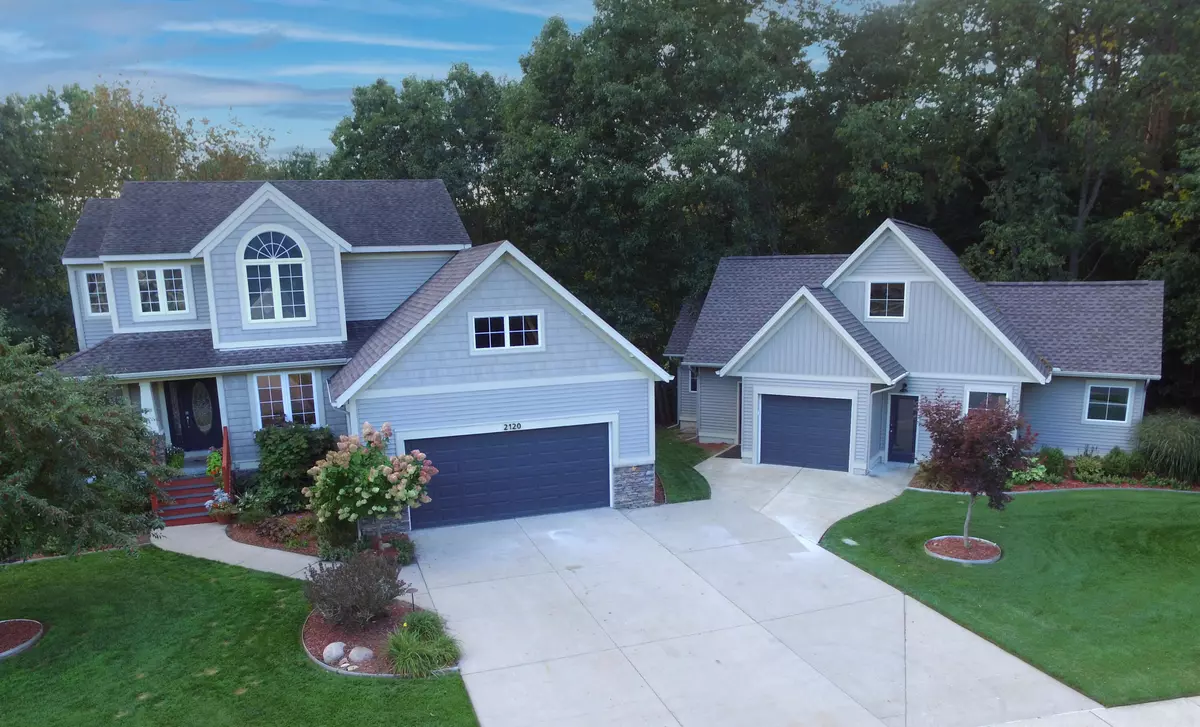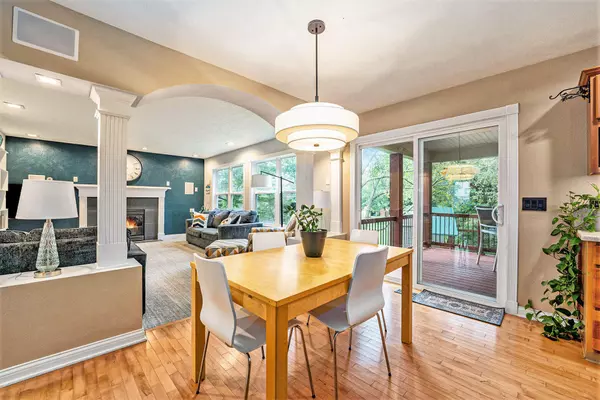$625,000
$649,900
3.8%For more information regarding the value of a property, please contact us for a free consultation.
2120 Hollyhock NE Street Belmont, MI 49306
4 Beds
4 Baths
2,818 SqFt
Key Details
Sold Price $625,000
Property Type Single Family Home
Sub Type Single Family Residence
Listing Status Sold
Purchase Type For Sale
Square Footage 2,818 sqft
Price per Sqft $221
Municipality Plainfield Twp
Subdivision Jupiter Estates
MLS Listing ID 23135810
Sold Date 11/06/23
Style Traditional
Bedrooms 4
Full Baths 3
Half Baths 1
Originating Board Michigan Regional Information Center (MichRIC)
Year Built 2006
Annual Tax Amount $4,993
Tax Year 2022
Lot Size 0.504 Acres
Acres 0.5
Lot Dimensions 240 x 67 x 142 x 243 x 11
Property Description
This home features 4 bedrooms, 4 baths, and a main floor office. The living room has great southern exposure providing lots of natural light. The large open kitchen has a pantry and a center island providing ample counter space. There is a spacious dining area with a slider out to the covered deck overlooking the back yard. The upper level offers a large primary bedroom with walk-in closet and a private bath featuring twin sinks, jetted tub and a separate shower. There are 2 additional bedrooms up and a second full bath. The walkout lower level could be used as an in-law apartment. It has a nice family room with fireplace, fully equipped kitchenette, 4th bedroom and full bath, as well as some extra storage space. It is professionally landscaped and has a two stall garage, plus an additional shop with room for motorcycles, side by sides, snowmobiles, or a great woodworking shop! It also has a finished area on the second floor. It is well built and is fully insulated and has heat and air conditioning. It is in Rockford School District and located in Jupiter Estates, just a half a block from the White Pine Trail and just a short distance to the Rouge River and Grand River. It is conveniently located close to shopping and US131. Call today for a private showing! It is professionally landscaped and has a two stall garage, plus an additional shop with room for motorcycles, side by sides, snowmobiles, or a great woodworking shop! It also has a finished area on the second floor. It is well built and is fully insulated and has heat and air conditioning. It is in Rockford School District and located in Jupiter Estates, just a half a block from the White Pine Trail and just a short distance to the Rouge River and Grand River. It is conveniently located close to shopping and US131. Call today for a private showing!
Location
State MI
County Kent
Area Grand Rapids - G
Direction West River Dr one block west of Jupiter, north on Jamail to home of the corner of Jamail & Hollyhock.
Rooms
Other Rooms Second Garage, Other
Basement Walk Out, Full
Interior
Interior Features Central Vacuum, Garage Door Opener, Humidifier, Stone Floor, Water Softener/Owned, Kitchen Island, Pantry
Heating Forced Air, Natural Gas
Cooling Central Air
Fireplaces Number 1
Fireplaces Type Gas Log, Living, Family
Fireplace true
Window Features Insulated Windows,Window Treatments
Exterior
Parking Features Attached, Concrete, Driveway
Garage Spaces 2.0
Utilities Available Cable Connected, Natural Gas Connected
View Y/N No
Roof Type Composition
Street Surface Paved
Garage Yes
Building
Lot Description Sidewalk, Corner Lot
Story 2
Sewer Public Sewer
Water Public
Architectural Style Traditional
New Construction No
Schools
School District Rockford
Others
Tax ID 41-10-21-218-001
Acceptable Financing Cash, FHA, VA Loan, Conventional
Listing Terms Cash, FHA, VA Loan, Conventional
Read Less
Want to know what your home might be worth? Contact us for a FREE valuation!

Our team is ready to help you sell your home for the highest possible price ASAP






