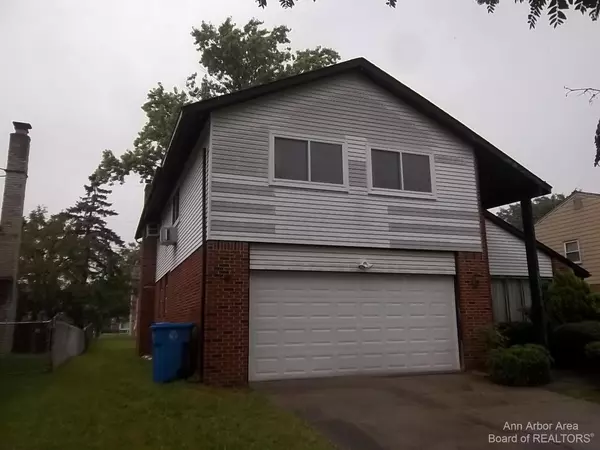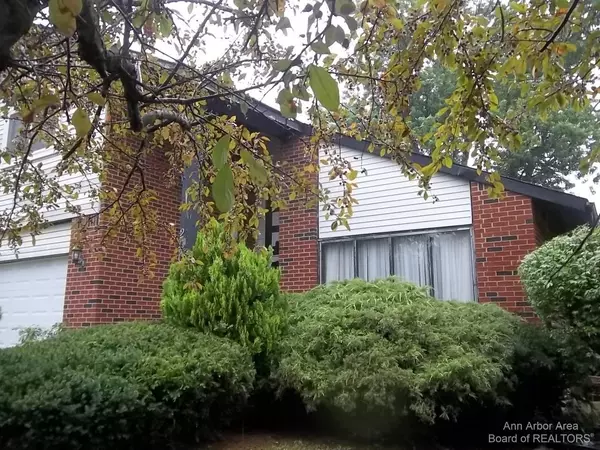$325,000
$375,000
13.3%For more information regarding the value of a property, please contact us for a free consultation.
26044 Lila Lane Dearborn Heights, MI 48127
3 Beds
4 Baths
2,269 SqFt
Key Details
Sold Price $325,000
Property Type Single Family Home
Sub Type Single Family Residence
Listing Status Sold
Purchase Type For Sale
Square Footage 2,269 sqft
Price per Sqft $143
Municipality Dearborn Heights City
Subdivision Dearborn Oaks Sub 3
MLS Listing ID 23129653
Sold Date 07/20/23
Style Colonial
Bedrooms 3
Full Baths 2
Half Baths 2
HOA Y/N false
Originating Board Michigan Regional Information Center (MichRIC)
Year Built 1971
Annual Tax Amount $5,056
Tax Year 2023
Lot Size 7,710 Sqft
Acres 0.18
Lot Dimensions 70 x 110
Property Description
Nice 3-bedroom 2-story house near the WISE Academy. House has not been updated but is very livable. This house with a great low price is ready to be turned into your perfect desirable home for a lifetime of living. Beautiful hardwood floors. 2-1/2 baths plus basement 1/2 bath. Near Crestwood High School, Kinloch Elementary School and shopping.
Location
State MI
County Wayne
Area Ann Arbor/Washtenaw - A
Direction South of Ford Rd., North of Cherry Hill Rd., Just West of Beech Daly.
Rooms
Basement Full
Interior
Interior Features Garage Door Opener, Eat-in Kitchen
Heating Forced Air, Natural Gas
Cooling Central Air
Fireplaces Number 1
Fireplaces Type Wood Burning
Fireplace true
Window Features Window Treatments
Appliance Dryer, Washer
Laundry Main Level
Exterior
Exterior Feature Deck(s)
Parking Features Attached
Garage Spaces 2.0
Utilities Available Storm Sewer Available, Natural Gas Connected
View Y/N No
Garage Yes
Building
Lot Description Sidewalk
Story 2
Sewer Public Sewer
Water Public
Architectural Style Colonial
Structure Type Vinyl Siding,Brick
New Construction No
Schools
School District Crestwood
Others
Tax ID 33034050283000
Acceptable Financing Cash, Conventional
Listing Terms Cash, Conventional
Read Less
Want to know what your home might be worth? Contact us for a FREE valuation!

Our team is ready to help you sell your home for the highest possible price ASAP





