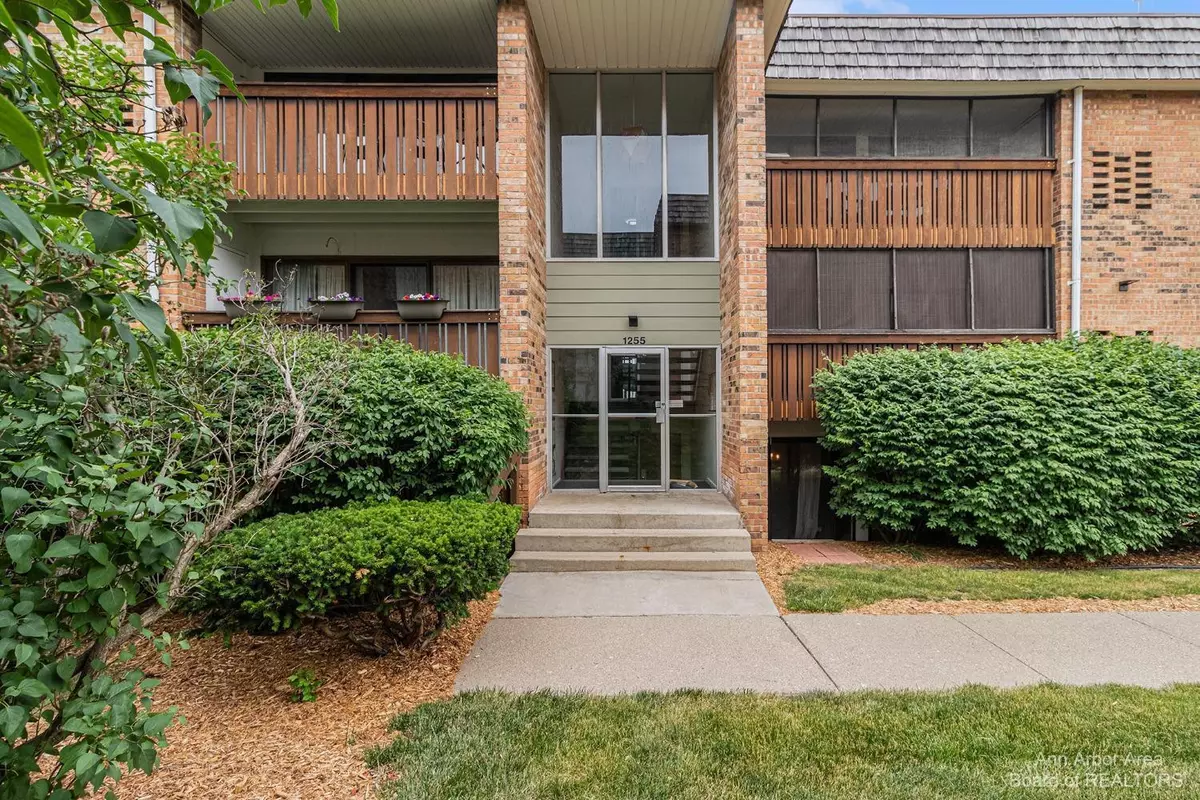$165,000
$160,000
3.1%For more information regarding the value of a property, please contact us for a free consultation.
1255 S Maple Road #102 Ann Arbor, MI 48103
1 Bed
1 Bath
927 SqFt
Key Details
Sold Price $165,000
Property Type Condo
Sub Type Condominium
Listing Status Sold
Purchase Type For Sale
Square Footage 927 sqft
Price per Sqft $177
Municipality Ann Arbor
Subdivision Walden Hills Ii Condo
MLS Listing ID 23129534
Sold Date 06/30/23
Style Ranch
Bedrooms 1
Full Baths 1
HOA Fees $425/mo
HOA Y/N true
Originating Board Michigan Regional Information Center (MichRIC)
Year Built 1959
Annual Tax Amount $3,634
Tax Year 2023
Lot Size 1,202 Sqft
Acres 0.03
Property Description
Whether you're still looking for somewhere to settle before school starts or interested in expanding your investment portfolio, consider this well-maintained garden-level 1 bed/1 bath Summit View condominium! The spacious living room opens to both the kitchen and dining area as well as the roomy deck. There are two doorwalls to provide natural light and a gentle breeze with bushes outside for privacy. The remodeled kitchen with tile backsplash is light and bright with white cabinets, counters, and floors. The expansive bedroom has plenty of space for roommates or a sitting/study area with a walk-in closet with built-in organization and updated full bathroom just outside. Live like a star with your own makeup counter! Unit includes assigned storage space in the building (46), one assigned c carport space (36), and plenty of guest parking in front of the building. Residents of Summit View enjoy access to the community building with indoor pool, exercise room, racquetball court, and sauna. Walk to nearby nature areas, shopping, and delicious west side restaurants. Conveniently located on 3 bus routes and just minutes from highways or downtown Ann Arbor and the University of Michigan campus!
Location
State MI
County Washtenaw
Area Ann Arbor/Washtenaw - A
Direction East of S. Maple Road Between St. Charles Drive and Hansen Drive
Interior
Interior Features Ceramic Floor, Eat-in Kitchen
Heating Forced Air, Natural Gas
Cooling Central Air
Fireplace false
Window Features Window Treatments
Appliance Disposal, Dishwasher, Microwave, Oven, Range, Refrigerator
Exterior
Exterior Feature Patio, Deck(s)
Utilities Available Storm Sewer Available, Natural Gas Connected, Cable Connected
Amenities Available Laundry, Club House, Fitness Center, Meeting Room, Sauna, Storage, Pool
View Y/N No
Garage No
Building
Lot Description Sidewalk
Sewer Public Sewer
Water Public
Architectural Style Ranch
Structure Type Brick
New Construction No
Schools
Elementary Schools Dicken
Middle Schools Slauson
High Schools Pioneer
School District Ann Arbor
Others
HOA Fee Include Water,Trash,Snow Removal,Lawn/Yard Care
Tax ID 09-09-31-208-213
Acceptable Financing Cash, FHA, VA Loan, Conventional
Listing Terms Cash, FHA, VA Loan, Conventional
Read Less
Want to know what your home might be worth? Contact us for a FREE valuation!

Our team is ready to help you sell your home for the highest possible price ASAP






