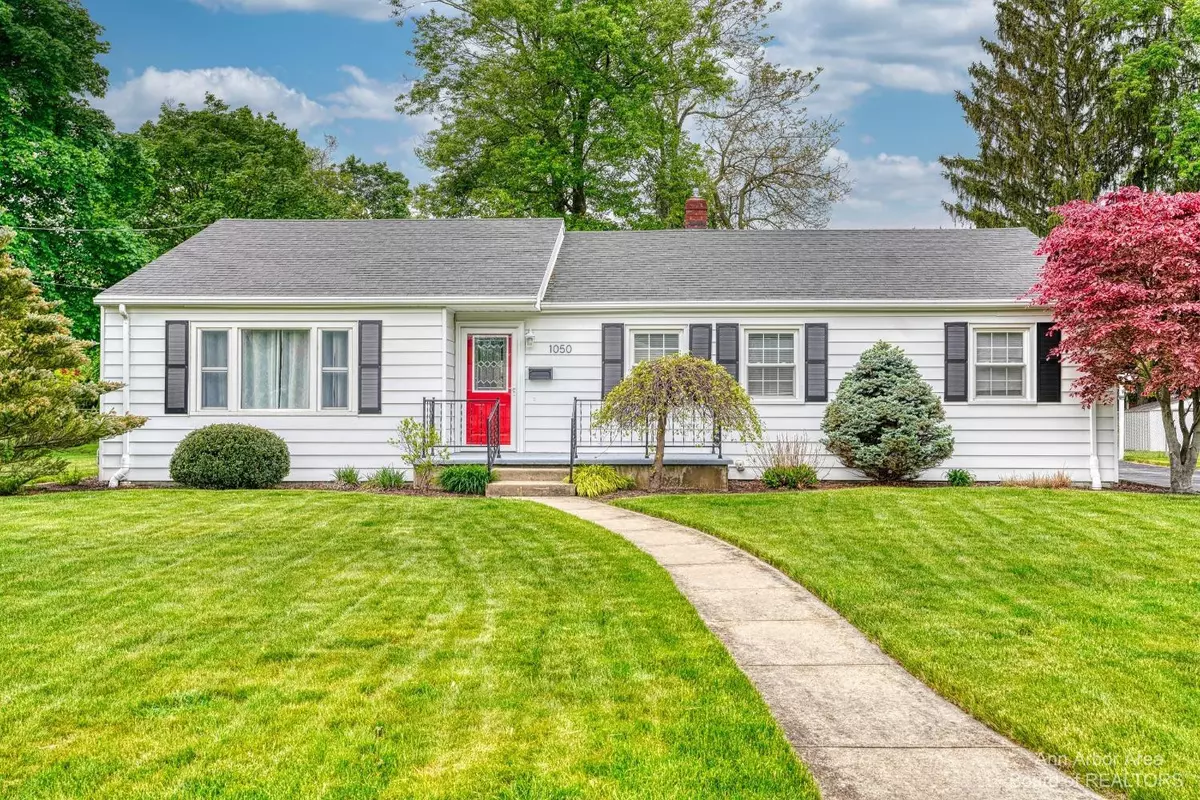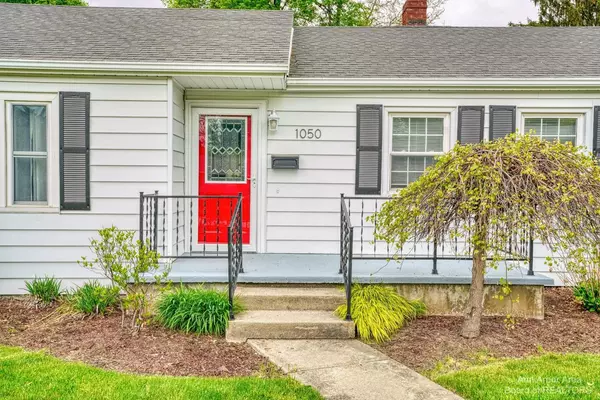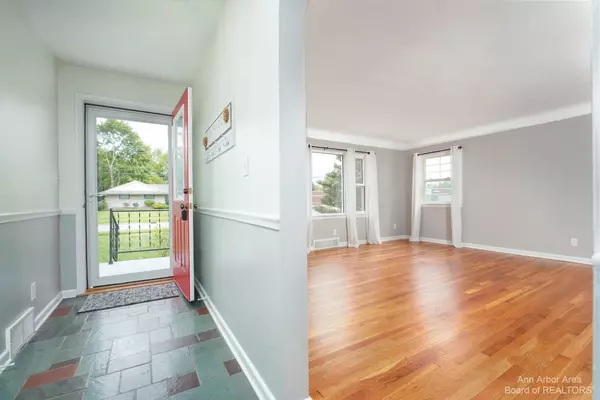$228,000
$229,900
0.8%For more information regarding the value of a property, please contact us for a free consultation.
1050 S Thompson Street Jackson, MI 49203
3 Beds
2 Baths
1,658 SqFt
Key Details
Sold Price $228,000
Property Type Single Family Home
Sub Type Single Family Residence
Listing Status Sold
Purchase Type For Sale
Square Footage 1,658 sqft
Price per Sqft $137
Municipality Jackson City
Subdivision Shoemakers Add 1
MLS Listing ID 23129300
Sold Date 07/24/23
Style Ranch
Bedrooms 3
Full Baths 1
Half Baths 1
HOA Y/N false
Originating Board Michigan Regional Information Center (MichRIC)
Year Built 1953
Annual Tax Amount $3,992
Tax Year 2022
Lot Size 0.300 Acres
Acres 0.3
Lot Dimensions 100X132
Property Description
Mid century charmer is ready for immediate move in and a summer full of fun with the extra wide lot and a perfect deck for entertaining with awning! The hardwood flooring is really the star of the show in this home, it's been professionally refinished and features a matte finish which will compliment any decor style. The kitchen is crisp and clean and you'll love the slender new microwave that leaves ample room on the stove top. The garage is 720 sq ft and features a separate workshop. Pride of ownership is evident in this well-established neighborhood and the home is at the end of a low traffic street with elementary school right next door. Newer mechanicals and fully encapsulated crawl space make this a worry-free home perfect for your first time, down size or age in place buyers! Wa Walking distance to Cascades Park!, Rec Room: Finished Walking distance to Cascades Park!, Rec Room: Finished
Location
State MI
County Jackson
Area Ann Arbor/Washtenaw - A
Direction South of Morrell West of West Ave
Rooms
Basement Crawl Space
Interior
Interior Features Ceramic Floor, Garage Door Opener, Water Softener/Owned, Wood Floor
Heating Forced Air, Natural Gas
Cooling Central Air
Fireplace false
Appliance Disposal, Microwave, Oven, Range, Refrigerator
Laundry Main Level
Exterior
Exterior Feature Fenced Back, Deck(s)
Utilities Available Storm Sewer Available, Natural Gas Connected
View Y/N No
Garage Yes
Building
Sewer Public Sewer
Water Public
Architectural Style Ranch
New Construction No
Schools
School District Jackson
Others
Tax ID 3-120700000
Acceptable Financing Cash, FHA, VA Loan, Conventional
Listing Terms Cash, FHA, VA Loan, Conventional
Read Less
Want to know what your home might be worth? Contact us for a FREE valuation!

Our team is ready to help you sell your home for the highest possible price ASAP






