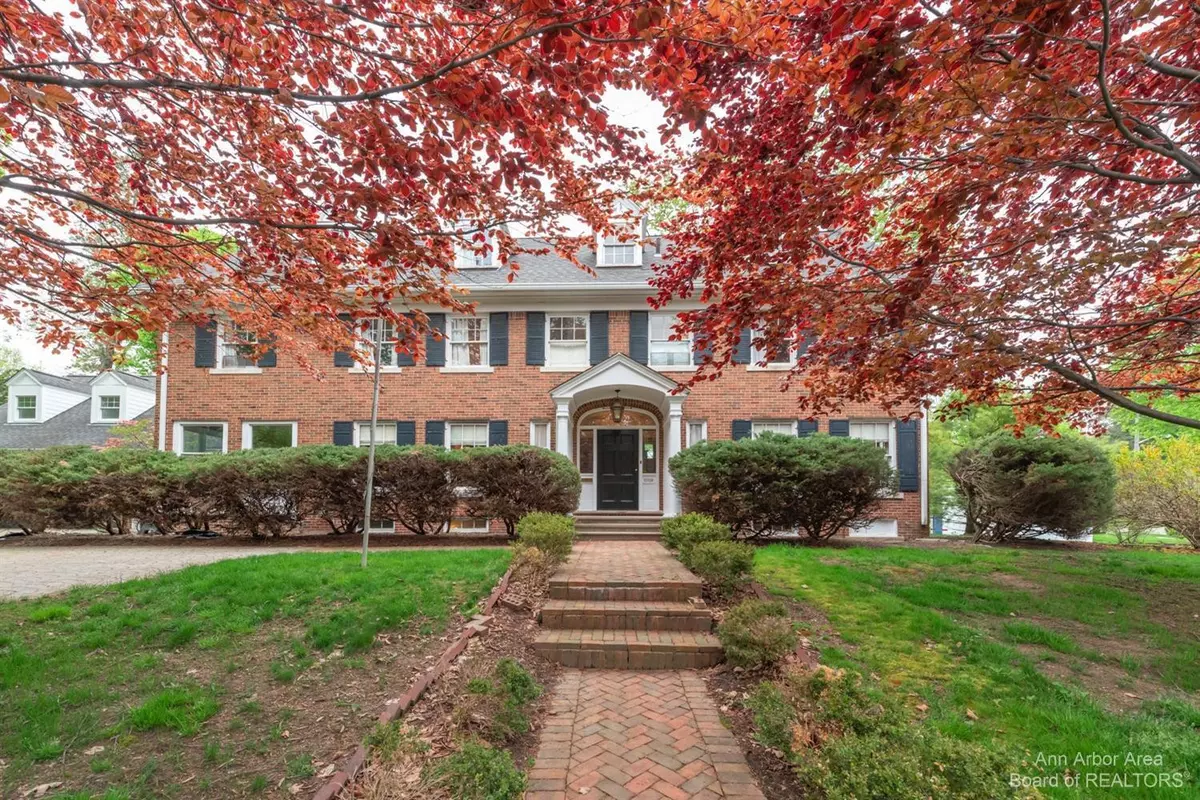$1,350,000
$1,595,000
15.4%For more information regarding the value of a property, please contact us for a free consultation.
2009 Washtenaw Avenue Ann Arbor, MI 48104
5 Beds
4 Baths
5,578 SqFt
Key Details
Sold Price $1,350,000
Property Type Single Family Home
Sub Type Single Family Residence
Listing Status Sold
Purchase Type For Sale
Square Footage 5,578 sqft
Price per Sqft $242
Municipality Ann Arbor
Subdivision Ann Arbor Hills
MLS Listing ID 23129158
Sold Date 10/23/23
Style Colonial
Bedrooms 5
Full Baths 3
Half Baths 1
HOA Y/N false
Originating Board Michigan Regional Information Center (MichRIC)
Year Built 1921
Annual Tax Amount $18,414
Tax Year 2022
Lot Size 0.730 Acres
Acres 0.73
Property Description
Price Improved! Standing tall behind a variety of gorgeous trees, this Georgian-style home is light-filled, stately and elegant. Just one step into its classic foyer and you'll know how quiet and special this home is. From the foyer's stunning gum wood arch; sweeping stairwell to 2nd flr landing; 2 coat closets; charming 1/2 bath and windowed door to back patio; to the elegant living room with fireplace; formal dining room easily seating 8-10; study featuring built-in cabinets and bookshelves; chef's kitchen with high-end appliances, abundant custom cabinetry, granite countertops, butler's pantry, and breakfast room with surround sound; and adjacent laundry room with entrance to expansive 3 car garage with workshop and storage space, this home has it all. Upstairs on the 2nd & 3rd floors a are five bedrooms including spacious primary suite with 2 walk-in closets, and a luxurious Carrara marble bath; two more full baths, one with rare purple Pewabic tile; family room that could be reworked in to one or two more bedrooms with additional full bath (plumbing is easily accessible). The basement offers tremendous space for further finishing, fun clues to its fraternity past, and a large wine cellar with adjacent fire-proof strong room., Rec Room: Space are five bedrooms including spacious primary suite with 2 walk-in closets, and a luxurious Carrara marble bath; two more full baths, one with rare purple Pewabic tile; family room that could be reworked in to one or two more bedrooms with additional full bath (plumbing is easily accessible). The basement offers tremendous space for further finishing, fun clues to its fraternity past, and a large wine cellar with adjacent fire-proof strong room., Rec Room: Space
Location
State MI
County Washtenaw
Area Ann Arbor/Washtenaw - A
Direction House sits on NE corner of Devonshire and Washtenaw. DRIVEWAY IS OFF DEVONSHIRE. The house beyond driveway is 2009 Devonshire -- don't be confused!
Rooms
Basement Full
Interior
Interior Features Ceiling Fans, Ceramic Floor, Garage Door Opener, Laminate Floor, Security System, Wood Floor
Heating Hot Water, Forced Air, Natural Gas
Cooling Window Unit(s), Wall Unit(s), Central Air
Fireplaces Number 1
Fireplaces Type Wood Burning, Gas Log
Fireplace true
Window Features Window Treatments
Appliance Dryer, Washer, Disposal, Dishwasher, Freezer, Microwave, Oven, Range, Refrigerator
Laundry Main Level
Exterior
Exterior Feature Patio
Parking Features Attached
Utilities Available Storm Sewer Available, Natural Gas Connected, Cable Connected
View Y/N No
Garage Yes
Building
Lot Description Sidewalk
Story 3
Sewer Public Sewer
Water Public
Architectural Style Colonial
Structure Type Brick
New Construction No
Schools
Elementary Schools Angell
Middle Schools Tappan
High Schools Huron
School District Ann Arbor
Others
Tax ID 09-09-33-115-006
Acceptable Financing Cash, Conventional
Listing Terms Cash, Conventional
Read Less
Want to know what your home might be worth? Contact us for a FREE valuation!

Our team is ready to help you sell your home for the highest possible price ASAP





