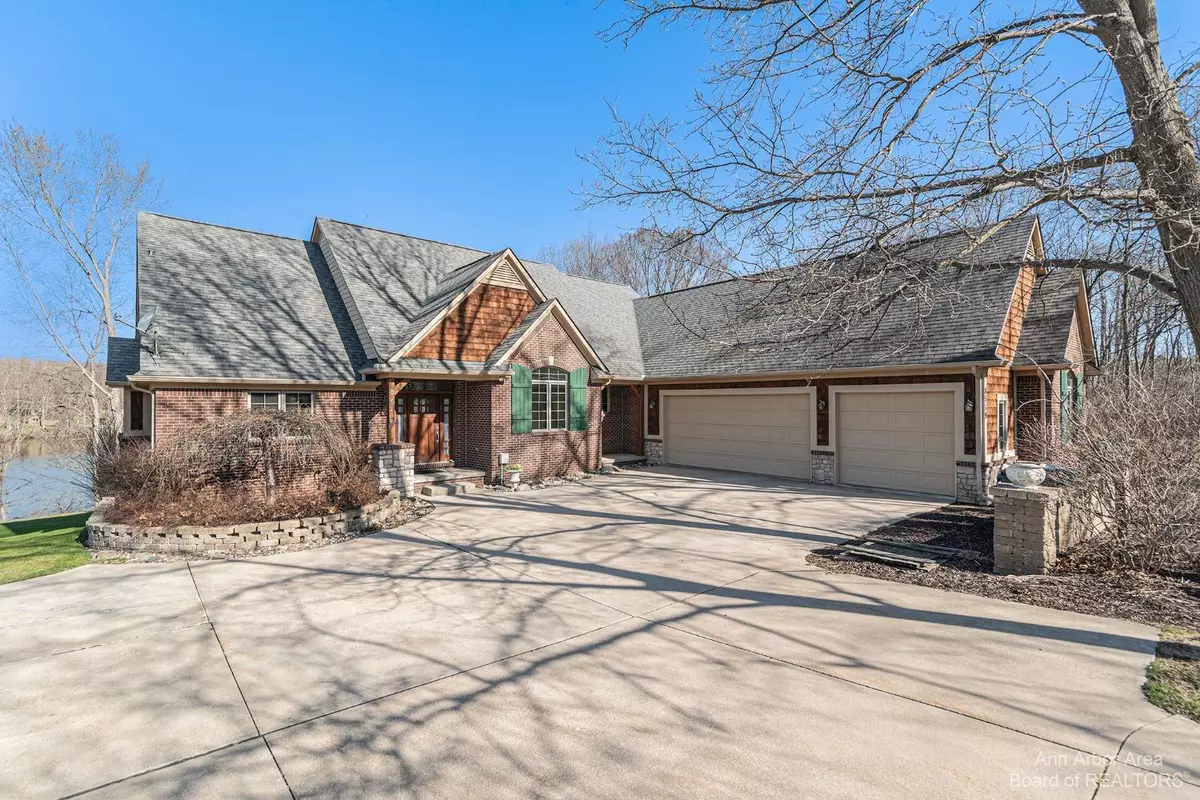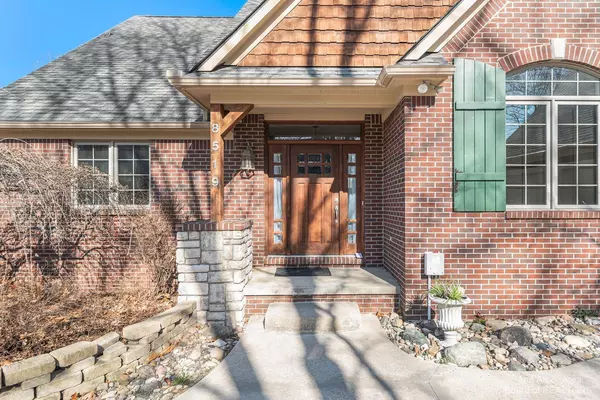$654,900
$659,900
0.8%For more information regarding the value of a property, please contact us for a free consultation.
8519 Riverwalk Drive Fenton, MI 48430
5 Beds
4 Baths
2,613 SqFt
Key Details
Sold Price $654,900
Property Type Single Family Home
Sub Type Single Family Residence
Listing Status Sold
Purchase Type For Sale
Square Footage 2,613 sqft
Price per Sqft $250
Municipality Tyrone Twp
Subdivision Shannon Glen
MLS Listing ID 23128797
Sold Date 05/19/23
Style Ranch
Bedrooms 5
Full Baths 3
Half Baths 1
HOA Fees $135/mo
HOA Y/N true
Originating Board Michigan Regional Information Center (MichRIC)
Year Built 2006
Annual Tax Amount $5,011
Tax Year 2022
Lot Size 1.250 Acres
Acres 1.25
Property Description
This is only the second time this sprawling contemporary ranch has been available for sale - do not miss your chance for serene waterfront living just minutes from downtown Fenton and US-23! Over 4600 finished square feet on the main and walkout lower levels - plenty of room for large family gatherings or summer parties on the water. Spacious great room with vaulted ceiling and gas fireplace is open to the kitchen and breakfast nook for easy entertaining. A formal DR, which could also be used as an office, sits at the front of the home. Primary suite with adjoining nursery/study has doorwall to the deck overlooking the creek, as does the breakfast nook. The main level has 3 bedrooms sharing 2 full baths, while the basement has an additional 2 bedrooms and 1 full bathroom. There is also an expansive family room downstairs for movies or games that walks out to the patio and water beyond. High-end finishes and standby generator. Tesla charger recently added to 3-car attached garage. Nestled in the stunning Shannon Glen neighborhood on 1.24 acres with frontage on Ore Creek that is navigable from Faussett to Parshallville. Why wait for new construction when you can move here immediately? Schedule your showing today!, Primary Bath, Rec Room: Finished
Location
State MI
County Livingston
Area Ann Arbor/Washtenaw - A
Direction Old US 23 to Fausett Road, West to Shannon Glen Sub to Riverwalk on Left Side
Rooms
Basement Walk Out, Full
Interior
Interior Features Ceiling Fans, Garage Door Opener, Generator, Hot Tub Spa, Water Softener/Owned, Wood Floor, Eat-in Kitchen
Heating Forced Air, Natural Gas, None
Cooling Central Air
Fireplaces Number 1
Fireplaces Type Gas Log
Fireplace true
Window Features Window Treatments
Appliance Dryer, Washer, Disposal, Dishwasher, Microwave, Oven, Range, Refrigerator
Laundry Main Level
Exterior
Exterior Feature Porch(es), Patio, Deck(s)
Parking Features Attached
Utilities Available Natural Gas Connected, Cable Connected
Amenities Available Detached Unit
Waterfront Description Dock
View Y/N No
Garage Yes
Building
Lot Description Site Condo
Story 1
Sewer Septic System
Water Well
Architectural Style Ranch
Structure Type Wood Siding,Stone,Brick
New Construction No
Schools
School District Hartland
Others
Tax ID 04-32-101-005
Acceptable Financing Cash, Conventional
Listing Terms Cash, Conventional
Read Less
Want to know what your home might be worth? Contact us for a FREE valuation!

Our team is ready to help you sell your home for the highest possible price ASAP






