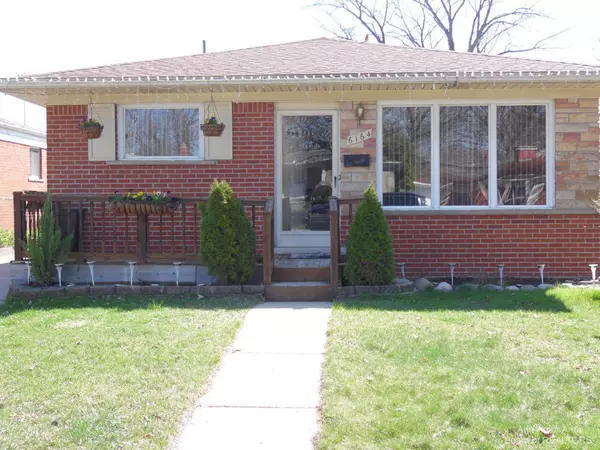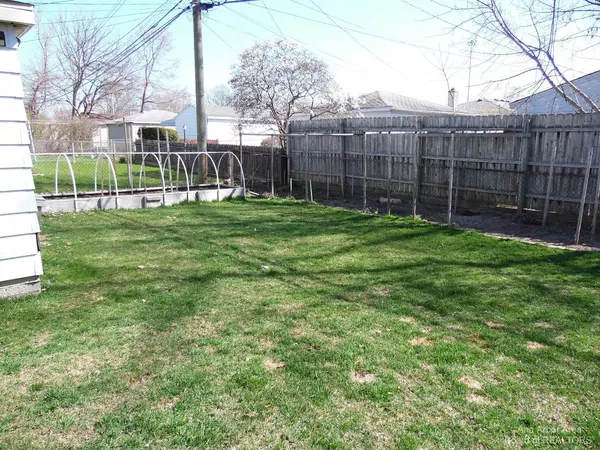$205,000
$210,000
2.4%For more information regarding the value of a property, please contact us for a free consultation.
6164 Colonial St Dearborn Heights, MI 48127
3 Beds
2 Baths
967 SqFt
Key Details
Sold Price $205,000
Property Type Single Family Home
Sub Type Single Family Residence
Listing Status Sold
Purchase Type For Sale
Square Footage 967 sqft
Price per Sqft $211
Municipality Dearborn Heights City
Subdivision Murphy Brothers-Martin Park Sub 1
MLS Listing ID 23128804
Sold Date 05/31/23
Style Ranch
Bedrooms 3
Full Baths 2
HOA Y/N false
Originating Board Michigan Regional Information Center (MichRIC)
Year Built 1960
Annual Tax Amount $2,896
Tax Year 2022
Lot Size 5,663 Sqft
Acres 0.13
Lot Dimensions 40x141
Property Description
Cute as a button 3 bedroom 2 bathroom all brick ranch. Located on cul de saq with nice front and backyard. Backyard is fenced in great for pets, entertaining, and relaxing. Large open kitchen to eating area. Currently has carpet in living room and hallway and wood floors in the bedrooms.Updated bathroom. Nicely finished basement with large family room , bathroom, laundry room and storage windows are glass block, freshly painted.Plus an oversized 2 car garage. New electric panel and newer roof. A must see!!, Rec Room: Partially Finished, Rec Room: Finished
Location
State MI
County Wayne
Area Ann Arbor/Washtenaw - A
Direction HASS TO COLONIAL
Rooms
Basement Full
Interior
Interior Features Ceiling Fans, Garage Door Opener, Wood Floor, Eat-in Kitchen
Heating Forced Air, Natural Gas
Cooling Central Air
Fireplace false
Appliance Dryer, Washer, Disposal, Dishwasher, Microwave, Oven, Range, Refrigerator
Laundry Lower Level
Exterior
Exterior Feature Fenced Back, Porch(es), Patio
Garage Spaces 2.0
Utilities Available Storm Sewer Available, Natural Gas Connected, Cable Connected
View Y/N No
Garage Yes
Building
Lot Description Sidewalk
Story 1
Sewer Public Sewer
Water Public
Architectural Style Ranch
Structure Type Wood Siding,Brick
New Construction No
Schools
School District Crestwood
Others
Tax ID 33015030393000
Acceptable Financing Cash, Conventional
Listing Terms Cash, Conventional
Read Less
Want to know what your home might be worth? Contact us for a FREE valuation!

Our team is ready to help you sell your home for the highest possible price ASAP





