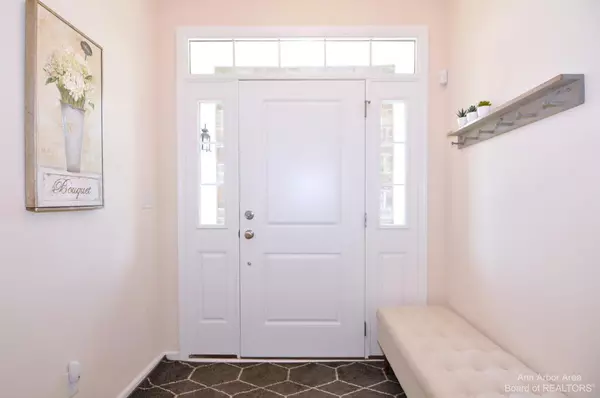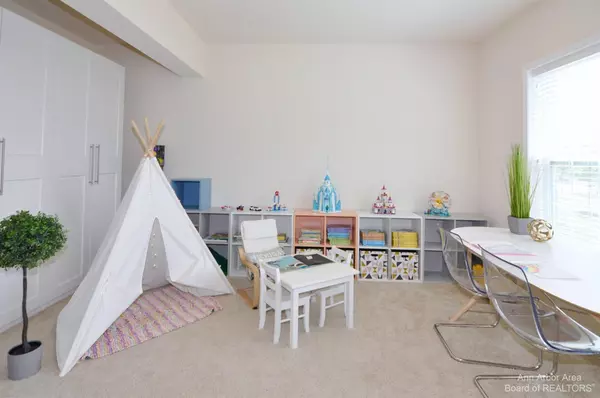$579,000
$579,000
For more information regarding the value of a property, please contact us for a free consultation.
2771 Ashcombe Drive Ann Arbor, MI 48105
4 Beds
3 Baths
2,344 SqFt
Key Details
Sold Price $579,000
Property Type Condo
Sub Type Condominium
Listing Status Sold
Purchase Type For Sale
Square Footage 2,344 sqft
Price per Sqft $247
Municipality Ann Arbor
Subdivision North Oaks Condo
MLS Listing ID 23127425
Sold Date 09/15/23
Style Townhouse
Bedrooms 4
Full Baths 2
Half Baths 1
HOA Fees $395/mo
HOA Y/N true
Originating Board Michigan Regional Information Center (MichRIC)
Year Built 2017
Annual Tax Amount $9,864
Tax Year 2023
Lot Size 1,076 Sqft
Acres 0.02
Property Description
Welcome to this sun-filled, contemporary Bethesda design townhome in North Oak of Ann Arbor. Fantastic exclusive pond view throughout the bay window in the formal dining area. Engineered hardwood throughout the main floor embrace with large windows in the living room, family room, and the dining room. Open concept with great room upgraded kitchen with beautiful grand island, quartz countertops, built-in oven and microwave, gas cooktop, cook fan, pendant lights, backsplash, and the California closet pantry - never run out of storage! Elegant master suite with His & Her walk in closets, vaulted ceiling. The primary bathroom suite offers the resort-like tub, shower, and dual sink vanity. 2nd floor laundry. EV charger in the 2car-garage. This fabulous home owns above ground basement. The 4th 4th bedroom is perfect for office, study, playroom, or guest room. Ann Arbor schools district. Easy assess to highway, stores, shops, restaurants, public library, parks, UM campus, hospital, and downtown AA. The lamp, and 2 freezers near deck in the living room are excluded., Primary Bath, Rec Room: Finished 4th bedroom is perfect for office, study, playroom, or guest room. Ann Arbor schools district. Easy assess to highway, stores, shops, restaurants, public library, parks, UM campus, hospital, and downtown AA. The lamp, and 2 freezers near deck in the living room are excluded., Primary Bath, Rec Room: Finished
Location
State MI
County Washtenaw
Area Ann Arbor/Washtenaw - A
Direction Nixon to Spurway to Ashcombe
Rooms
Basement Slab
Interior
Interior Features Ceramic Floor, Garage Door Opener, Wood Floor, Eat-in Kitchen
Heating Forced Air, Natural Gas
Cooling Central Air
Fireplace false
Window Features Window Treatments
Appliance Dryer, Washer, Disposal, Dishwasher, Microwave, Oven, Range, Refrigerator
Laundry Upper Level
Exterior
Exterior Feature Deck(s)
Parking Features Attached
Garage Spaces 2.0
Pool Outdoor/Above
Utilities Available Natural Gas Connected
Amenities Available Club House, Fitness Center, Meeting Room, Playground, Pool
Waterfront Description Pond
View Y/N No
Garage Yes
Building
Lot Description Sidewalk
Story 3
Sewer Public Sewer
Water Public
Architectural Style Townhouse
Structure Type Vinyl Siding,Stone
New Construction No
Schools
Elementary Schools Logan
Middle Schools Clague
High Schools Skyline
School District Ann Arbor
Others
HOA Fee Include Water,Trash,Snow Removal,Lawn/Yard Care
Tax ID 09-09-15-104-038
Acceptable Financing Cash, Conventional
Listing Terms Cash, Conventional
Read Less
Want to know what your home might be worth? Contact us for a FREE valuation!

Our team is ready to help you sell your home for the highest possible price ASAP






