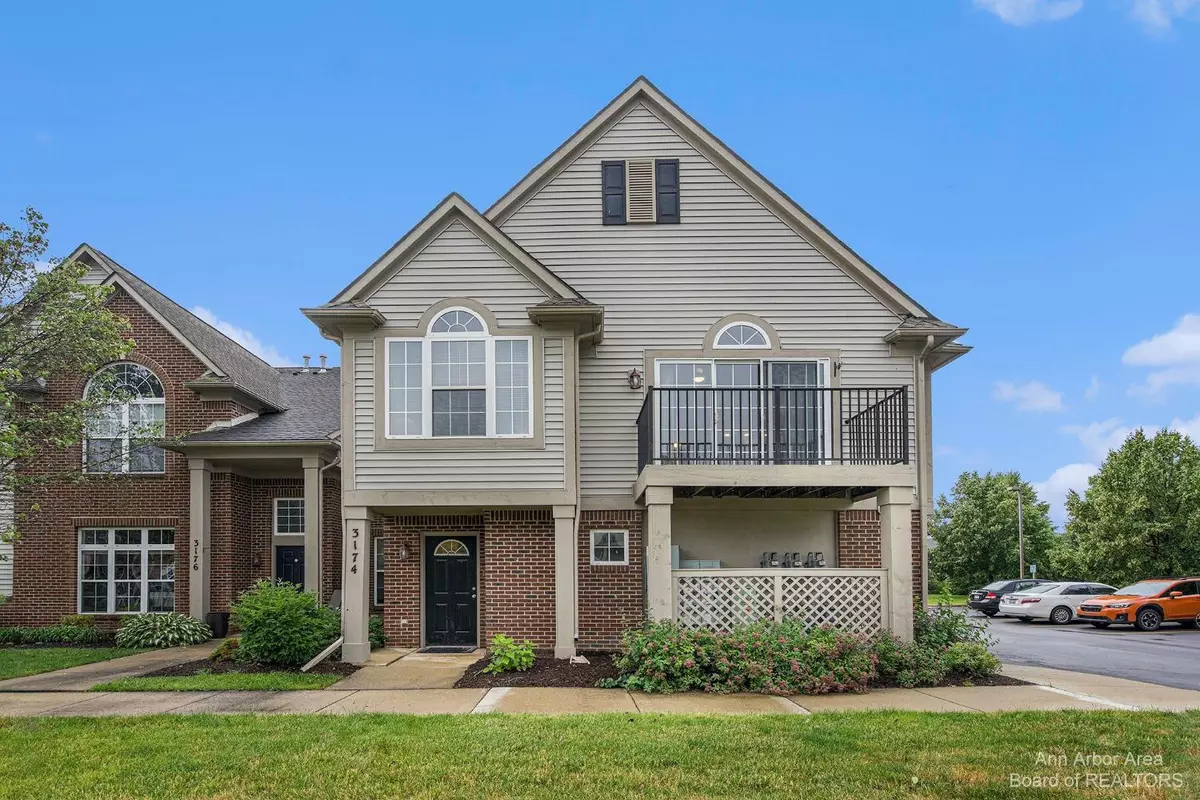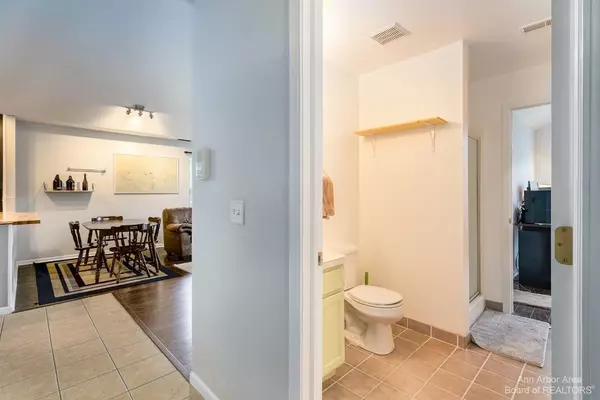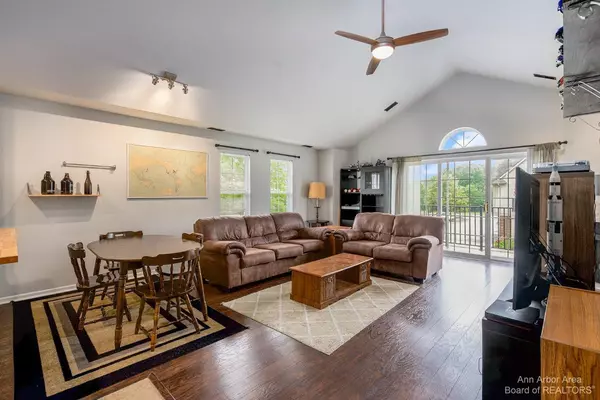$265,000
$265,000
For more information regarding the value of a property, please contact us for a free consultation.
3174 Primrose Lane Ypsilanti, MI 48197
2 Beds
2 Baths
1,193 SqFt
Key Details
Sold Price $265,000
Property Type Condo
Sub Type Condominium
Listing Status Sold
Purchase Type For Sale
Square Footage 1,193 sqft
Price per Sqft $222
Municipality Pittsfield Charter Twp
Subdivision Rosewood Village Condo
MLS Listing ID 23127368
Sold Date 08/07/23
Bedrooms 2
Full Baths 2
HOA Fees $335/mo
HOA Y/N true
Originating Board Michigan Regional Information Center (MichRIC)
Year Built 2003
Annual Tax Amount $3,438
Tax Year 2022
Lot Size 1,259 Sqft
Acres 0.03
Property Description
****OFFER DEADLINE SUNDAY, JULY 2nd AT 6PM***** Beautifully updated carriage house condo in Rosewood Village. This spacious two bedroom two bathroom home offers a great open floor plan with vaulted ceilings and great natural light. The perfect condominium for a first time buyer or someone looking to downsize in the Ann Arbor area wanting lower Pittsfield Township taxes. Features include the engineered wood floors throughout the living space, modern kitchen with butcher block counters and new water heater. Enjoy workouts in the fitness center or summer days at the community pool, both just a short walk away with space to invite family and friends over for a night of grilling. Conveniently located off Michigan Avenue and close to US 23., Primary Bath
Location
State MI
County Washtenaw
Area Ann Arbor/Washtenaw - A
Direction Michigan Ave to Platt to Primrose
Rooms
Basement Slab
Interior
Interior Features Ceramic Floor, Laminate Floor
Heating Forced Air, Natural Gas
Cooling Central Air
Fireplaces Number 1
Fireplaces Type Gas Log
Fireplace true
Window Features Window Treatments
Appliance Dryer, Washer, Dishwasher, Microwave, Oven, Range, Refrigerator
Laundry Upper Level
Exterior
Exterior Feature Balcony
Parking Features Attached
Garage Spaces 1.0
Utilities Available Natural Gas Connected
Amenities Available Club House, Cable TV, Fitness Center, Pool
View Y/N No
Garage Yes
Building
Lot Description Sidewalk
Sewer Public Sewer
Water Public
Structure Type Vinyl Siding,Brick
New Construction No
Schools
Elementary Schools Carpenter
Middle Schools Scarlett
High Schools Huron
School District Ann Arbor
Others
HOA Fee Include Water,Trash,Snow Removal,Sewer,Lawn/Yard Care,Cable/Satellite
Tax ID L-12-26-230-133
Acceptable Financing Cash, Conventional
Listing Terms Cash, Conventional
Read Less
Want to know what your home might be worth? Contact us for a FREE valuation!

Our team is ready to help you sell your home for the highest possible price ASAP





