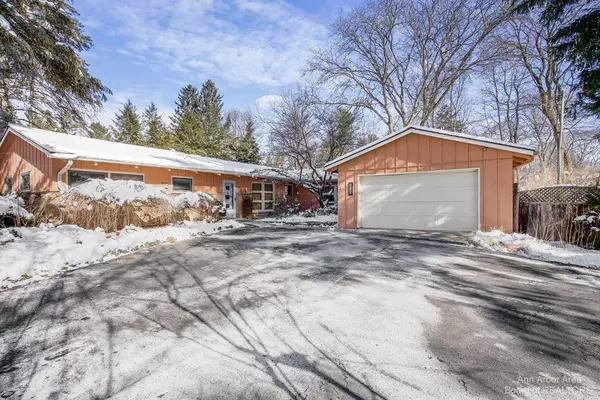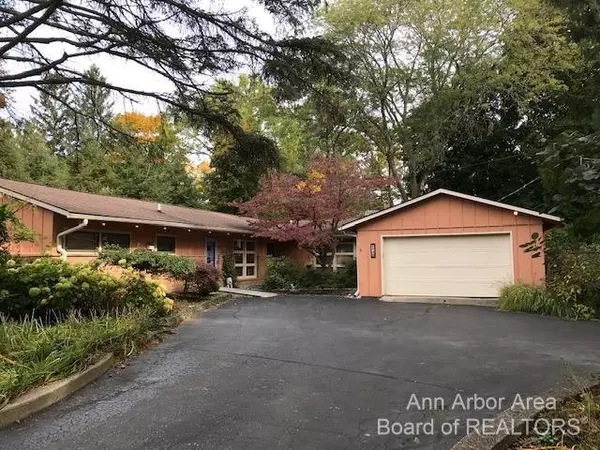$660,000
$695,000
5.0%For more information regarding the value of a property, please contact us for a free consultation.
1739 Sheridan Drive Ann Arbor, MI 48104
3 Beds
3 Baths
2,281 SqFt
Key Details
Sold Price $660,000
Property Type Single Family Home
Sub Type Single Family Residence
Listing Status Sold
Purchase Type For Sale
Square Footage 2,281 sqft
Price per Sqft $289
Municipality Ann Arbor
Subdivision Ann Arbor Hills
MLS Listing ID 23121962
Sold Date 04/14/23
Style Contemporary
Bedrooms 3
Full Baths 2
Half Baths 1
HOA Y/N false
Originating Board Michigan Regional Information Center (MichRIC)
Year Built 1953
Annual Tax Amount $15,258
Tax Year 2022
Lot Size 0.510 Acres
Acres 0.51
Lot Dimensions 107 x 208
Property Description
BACK ON THE MARKET DUE TO NO FAULT OF THE HOME!! Ann Arbor Hills Mid-Century ranch featuring an open concept layout with a wall of windows facing a park-like half-acre yard. The stunning living room has one full brick wall with a gas fireplace that flows to the dining room at one end. This 2,281 sq. ft. ranch is barrier-free and has one ADA-compliant bathroom. Everything you need is on the main floor. Designed by the original builder in 1953, this three-bedroom ranch has an updated cherry kitchen with Schrock Cabinets and newer stainless appliances, Corian counters, and breakfast nook. This property has a new state-of-the-art on-demand hot water heater and boiler system by Navien. The master suite has a large, 12' x 7', walk-in closet, and an updated master bath with maple cabinetry and and a walk-in shower. Nicely updated laundry with new washer and dryer doubles as a half bath near the family room. The third bedroom is now being used as a storage room and office and has 2 large closets. The beautifully landscaped half-acre yard is bountiful with perennials, a large paver patio, and a fenced area. The 2-car attached garage adjoins the third bedroom. Near Whole Foods, U of M Campus, Hospitals, and more!, Primary Bath
Location
State MI
County Washtenaw
Area Ann Arbor/Washtenaw - A
Direction Washtenaw Ave to Sheridan Dr
Rooms
Other Rooms Shed(s)
Basement Slab
Interior
Interior Features Ceiling Fans, Ceramic Floor, Garage Door Opener, Eat-in Kitchen
Heating Hot Water, Natural Gas
Cooling Central Air
Fireplaces Number 1
Fireplaces Type Gas Log
Fireplace true
Window Features Skylight(s),Window Treatments
Appliance Dryer, Washer, Disposal, Dishwasher, Microwave, Oven, Range, Refrigerator
Laundry Main Level
Exterior
Exterior Feature Fenced Back, Patio
Parking Features Attached
Garage Spaces 2.0
Utilities Available Storm Sewer Available, Natural Gas Connected, Cable Connected
View Y/N No
Garage Yes
Building
Story 1
Sewer Public Sewer
Water Public
Architectural Style Contemporary
Structure Type Wood Siding
New Construction No
Schools
Elementary Schools Burns Park
Middle Schools Tappan
High Schools Huron
School District Ann Arbor
Others
Tax ID 09-09-34-415-002
Acceptable Financing Cash, Conventional
Listing Terms Cash, Conventional
Read Less
Want to know what your home might be worth? Contact us for a FREE valuation!

Our team is ready to help you sell your home for the highest possible price ASAP





