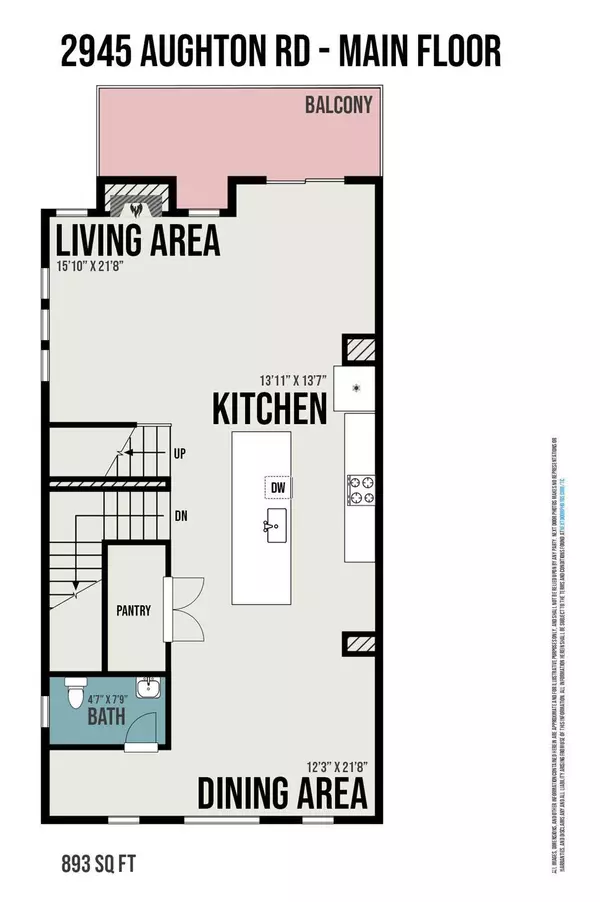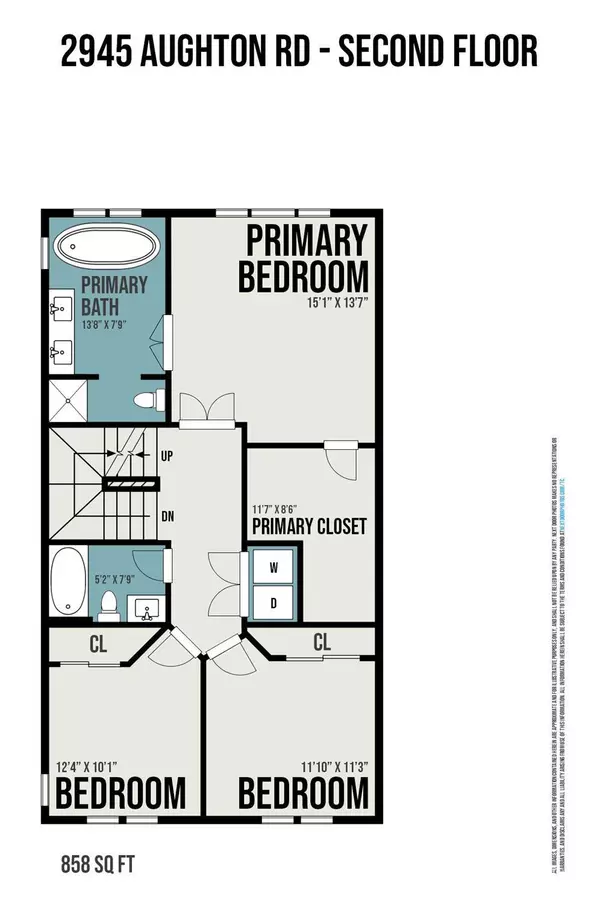$720,000
$706,900
1.9%For more information regarding the value of a property, please contact us for a free consultation.
2945 Aughton Road Ann Arbor, MI 48105
4 Beds
4 Baths
2,252 SqFt
Key Details
Sold Price $720,000
Property Type Single Family Home
Sub Type Single Family Residence
Listing Status Sold
Purchase Type For Sale
Square Footage 2,252 sqft
Price per Sqft $319
Municipality Ann Arbor
Subdivision North Oaks Condo
MLS Listing ID 23091204
Sold Date 04/13/23
Style Townhouse
Bedrooms 4
Full Baths 3
Half Baths 1
HOA Fees $375/mo
HOA Y/N true
Originating Board Michigan Regional Information Center (MichRIC)
Year Built 2021
Annual Tax Amount $15,421
Tax Year 2022
Property Description
Don't miss out on this North Ann Arbor gem. This beautiful 2 year old Townhome is a unique 4 story end unit with energy efficient custom window coverings and all the natural light you desire! The stunning kitchen on the main floor boasts a gourmet kitchen package, extended quartz countertops, soft-close cabinets, under-cabinet lighting, custom fixtures and a large pantry with a closet system. The large open floor plan also features the sitting area with an elongated Heatilator gas fireplace surrounded by a custom stone, wood floors, large dining area, and office nook. The bedroom level includes a Master bedroom suite complete with crown molding, custom closets done by Closets by Design. The Master bathroom has Quartz countertops, stand-alone soaker tub and HEATED FLOORS! Also Two bedrooms bedrooms and a laundry room. On the 4th level, there is a beautiful upgraded loft that walks out to a large private terrace. The 1st floor entry level includes the 4th en-suite bedroom. North Oaks community club house offers residents exclusive amenities like pools, gym, yoga and playgrounds., Primary Bath, Rec Room: Finished
Location
State MI
County Washtenaw
Area Ann Arbor/Washtenaw - A
Direction North Oaks Townhomes are just South of Dhu Varren & Nixon Rd. or Plymouth Rd to North Green Rd to Spurway to Aughton Rd.
Interior
Interior Features Ceiling Fans, Ceramic Floor, Wood Floor, Eat-in Kitchen
Heating Forced Air, Natural Gas
Cooling Central Air
Fireplaces Number 1
Fireplaces Type Gas Log
Fireplace true
Window Features Window Treatments
Appliance Dryer, Washer, Disposal, Dishwasher, Microwave, Oven, Range, Refrigerator, Trash Compactor
Laundry Upper Level
Exterior
Exterior Feature Balcony
Parking Features Attached
Garage Spaces 2.0
Utilities Available Storm Sewer Available, Natural Gas Connected
Amenities Available Club House, Fitness Center, Meeting Room, Pool
View Y/N No
Garage Yes
Building
Lot Description Sidewalk
Sewer Public Sewer
Water Public
Architectural Style Townhouse
Structure Type Vinyl Siding,Brick
New Construction No
Schools
Elementary Schools Logan
Middle Schools Clague
High Schools Skyline
School District Ann Arbor
Others
HOA Fee Include Water,Trash,Snow Removal,Sewer,Lawn/Yard Care
Tax ID 09-09-15-104-143
Acceptable Financing Cash, VA Loan, Conventional
Listing Terms Cash, VA Loan, Conventional
Read Less
Want to know what your home might be worth? Contact us for a FREE valuation!

Our team is ready to help you sell your home for the highest possible price ASAP





