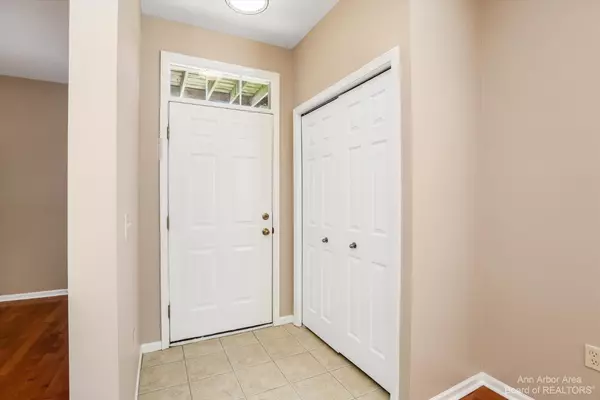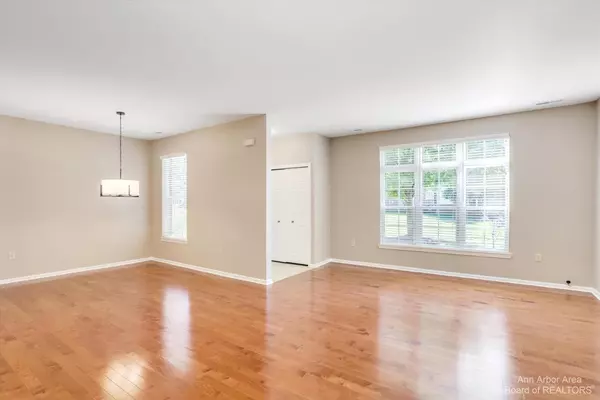$265,000
$265,000
For more information regarding the value of a property, please contact us for a free consultation.
3242 Primrose Lane Ypsilanti, MI 48197
2 Beds
2 Baths
1,492 SqFt
Key Details
Sold Price $265,000
Property Type Condo
Sub Type Condominium
Listing Status Sold
Purchase Type For Sale
Square Footage 1,492 sqft
Price per Sqft $177
Municipality Pittsfield Charter Twp
Subdivision Rosewood Village Condo
MLS Listing ID 23126700
Sold Date 10/14/22
Style Ranch
Bedrooms 2
Full Baths 2
HOA Fees $335/mo
HOA Y/N true
Originating Board Michigan Regional Information Center (MichRIC)
Year Built 2003
Annual Tax Amount $2,828
Tax Year 2022
Property Description
Updated ground floor ranch style condo at Rosewood Village Condominiums. This is a beauiful home with sunlight streaming through the windows and a peaceful court yard view! Warm hardwood flooring, gas fireplace in living room with a nice dining area. Kitchen is open so you can enjoy company while preparing dinner. Spacious private primary bedroom with walk in closet and ensuite with both tub and shower. Second bedroom and bath are located away from the living room & kitchen area to allow your guests privacy. Extra storage can be found in laundry room as well as off the hallway. Exit the laundry room to your attached garage. This condo has been freshly painted, light fixtures have been updated and new carpet installed in the bedroom areas. Furnace replaced in 2021, hot water heater in 2020! 2020! Great location with township taxes, Ann Arbor schools and easy access to highways., Primary Bath
Location
State MI
County Washtenaw
Area Ann Arbor/Washtenaw - A
Direction Platt Road South of Michigan Avenue to Primrose Lane. Condo is in Building 11, Courtyard side.
Rooms
Basement Slab
Interior
Interior Features Ceramic Floor, Garage Door Opener, Wood Floor, Eat-in Kitchen
Heating Forced Air, Natural Gas
Cooling Central Air
Fireplaces Number 1
Fireplaces Type Gas Log
Fireplace true
Window Features Window Treatments
Appliance Dryer, Washer, Disposal, Dishwasher, Microwave, Oven, Range, Refrigerator
Laundry Main Level
Exterior
Exterior Feature Porch(es)
Parking Features Attached
Garage Spaces 1.0
Utilities Available Storm Sewer Available, Natural Gas Connected, Cable Connected
Amenities Available Walking Trails, Club House, Cable TV, Fitness Center, Meeting Room, Pool
View Y/N No
Garage Yes
Building
Lot Description Sidewalk
Sewer Public Sewer
Water Public
Architectural Style Ranch
Structure Type Vinyl Siding,Brick
New Construction No
Schools
Elementary Schools Carpenter
Middle Schools Scarlett
High Schools Huron
School District Ann Arbor
Others
HOA Fee Include Water,Trash,Snow Removal,Sewer,Lawn/Yard Care,Cable/Satellite
Tax ID L-12-26-230-124
Acceptable Financing Cash, FHA, VA Loan, Conventional
Listing Terms Cash, FHA, VA Loan, Conventional
Read Less
Want to know what your home might be worth? Contact us for a FREE valuation!

Our team is ready to help you sell your home for the highest possible price ASAP





