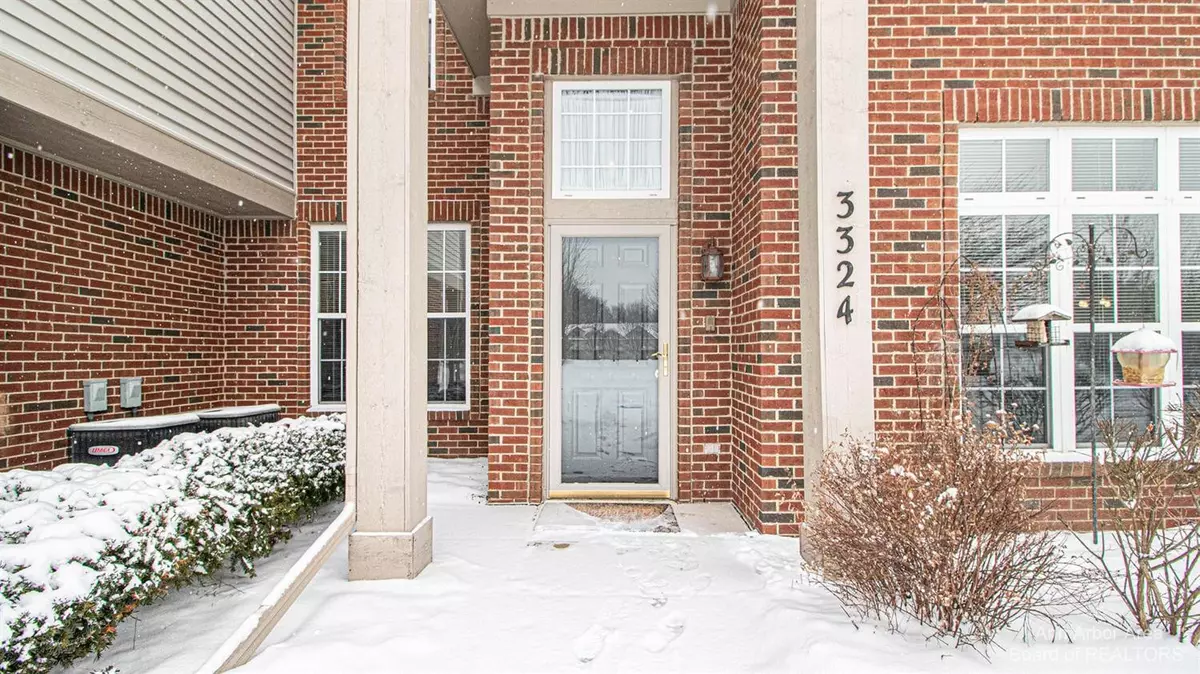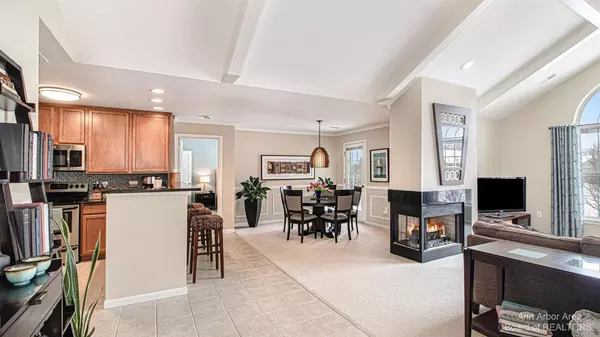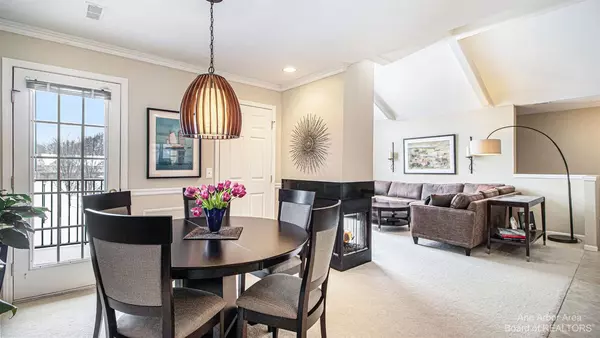$256,500
$235,000
9.1%For more information regarding the value of a property, please contact us for a free consultation.
3324 Primrose Lane Ypsilanti, MI 48197
2 Beds
2 Baths
1,608 SqFt
Key Details
Sold Price $256,500
Property Type Condo
Sub Type Condominium
Listing Status Sold
Purchase Type For Sale
Square Footage 1,608 sqft
Price per Sqft $159
Municipality Pittsfield Charter Twp
Subdivision Rosewood Village Condo
MLS Listing ID 23126490
Sold Date 03/01/22
Style Contemporary
Bedrooms 2
Full Baths 2
HOA Fees $335/mo
HOA Y/N true
Originating Board Michigan Regional Information Center (MichRIC)
Year Built 2004
Annual Tax Amount $2,956
Tax Year 2021
Property Description
MULTIPLE OFFERS RECEIVED. NO SHOWINGS AFTER 6:00PM SUNDAY, 1/30/22. OFFERS PRESENTED NOON MONDAY 1/31/22 Classically appointed Rosewood Village condo. Walkup the wide stairway and enjoy the view and light from the expanse of windows looking over natural area. This is the largest floor plan in the complex. Cathedral ceilings with wood beams, three way gas fireplace visible from living, dining rooms and kitchen. The kitchen has stainless steel appliances granite and tiled backsplash. The Primary bedroom has attached bath and generous walk-in closet. Private guest room located on the other side of the condo with hall bath. Lots of closets for storage and an ample laundry area leading to the attached garage. The community offers, a pool, clubhouse and exercise facility., Primary Bath
Location
State MI
County Washtenaw
Area Ann Arbor/Washtenaw - A
Direction Platt Rd to East on Primrose Ln
Rooms
Basement Slab
Interior
Interior Features Ceiling Fans, Ceramic Floor, Garage Door Opener
Heating Forced Air, Natural Gas
Cooling Central Air
Fireplaces Number 1
Fireplaces Type Gas Log
Fireplace true
Window Features Window Treatments
Appliance Dryer, Washer, Disposal, Dishwasher, Microwave, Oven, Range, Refrigerator
Laundry Upper Level
Exterior
Exterior Feature Balcony, Porch(es)
Parking Features Attached
Pool Outdoor/Inground
Utilities Available Storm Sewer Available, Natural Gas Connected
Amenities Available Club House, Cable TV, Fitness Center, Pool
View Y/N No
Garage Yes
Building
Sewer Public Sewer
Water Public
Architectural Style Contemporary
Structure Type Brick
New Construction No
Schools
Elementary Schools Carpenter
Middle Schools Scarlett
High Schools Huron
School District Ann Arbor
Others
HOA Fee Include Water,Trash,Snow Removal,Lawn/Yard Care,Cable/Satellite
Tax ID L-12-26-230-095
Acceptable Financing Cash, Conventional
Listing Terms Cash, Conventional
Read Less
Want to know what your home might be worth? Contact us for a FREE valuation!

Our team is ready to help you sell your home for the highest possible price ASAP





