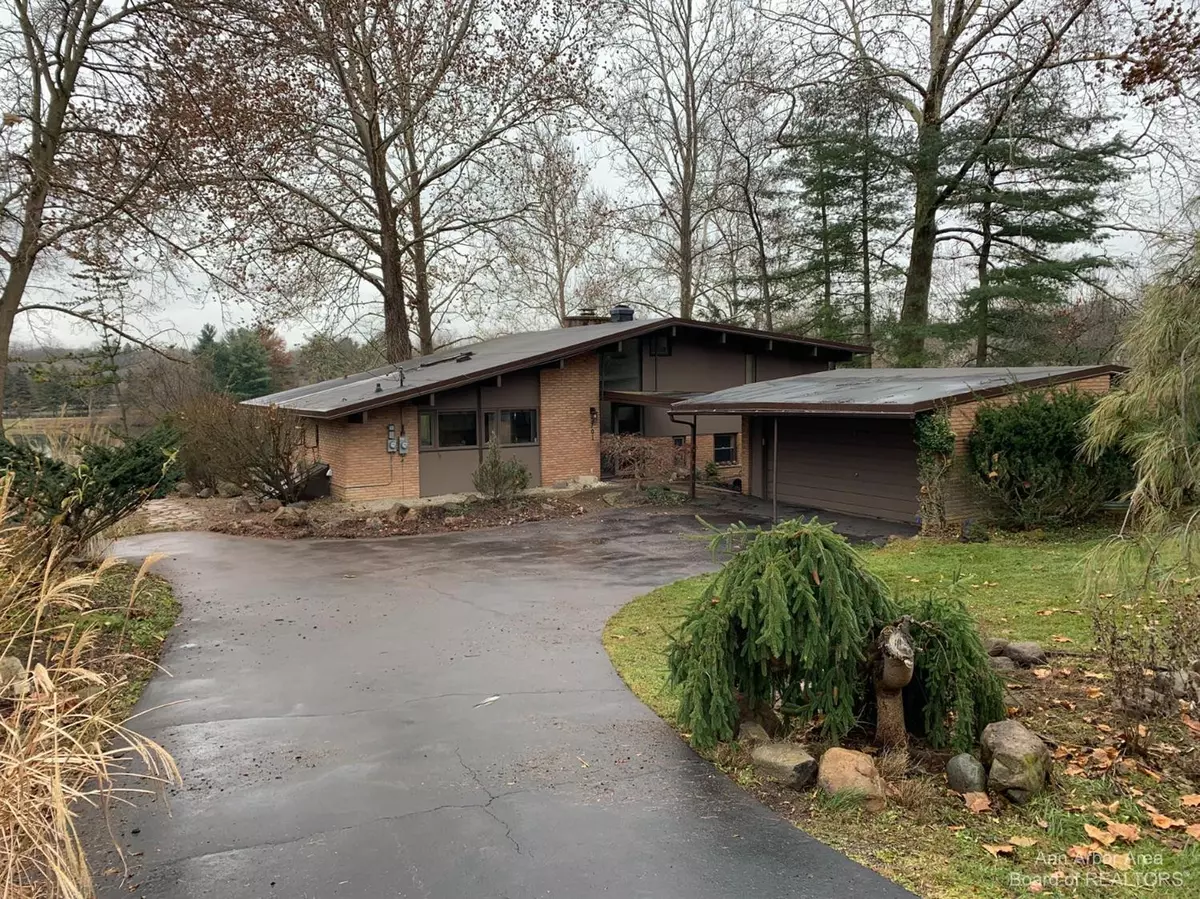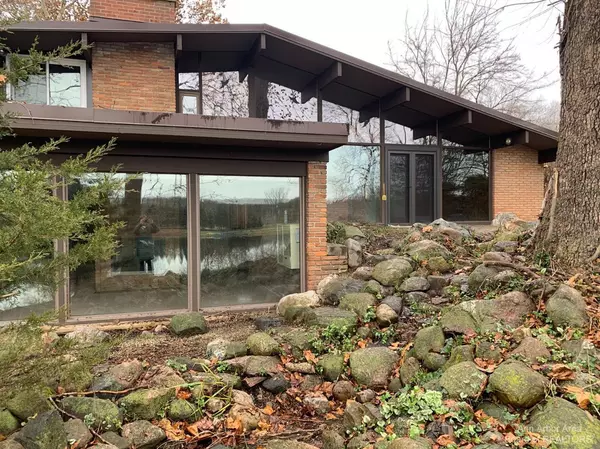$490,000
$500,000
2.0%For more information regarding the value of a property, please contact us for a free consultation.
4701 Midway Drive Ann Arbor, MI 48103
3 Beds
2 Baths
1,979 SqFt
Key Details
Sold Price $490,000
Property Type Single Family Home
Sub Type Single Family Residence
Listing Status Sold
Purchase Type For Sale
Square Footage 1,979 sqft
Price per Sqft $247
Municipality Scio Twp
Subdivision Loch Alpine
MLS Listing ID 23126469
Sold Date 12/03/21
Style Contemporary
Bedrooms 3
Full Baths 2
HOA Fees $64/ann
HOA Y/N true
Originating Board Michigan Regional Information Center (MichRIC)
Year Built 1957
Annual Tax Amount $368,407
Tax Year 2020
Lot Size 0.440 Acres
Acres 0.44
Property Description
FOR COMP PURPOSES ONLY - PROPERTY IS SOLD. Tri-level home with beautiful views out to Greenook Lake in ever-popular neighborhood of Loch Alpine. Kitchen was renovated in approximately 2011 and features quartz counter tops, updated cabinetry. Spacious paver patio (approx 2 yrs old) overlooks beautiful rear yard and lake beyond. Mature trees and plantings make for a beautiful setting. Master bath also updated in approximately 2011 with large walk-in closet, luxury jetted tub, separate step-in shower with tile surround. Walk-out level features 2-sided fireplace, office area, bedroom and additional full bath. Roof approximately 8 years old, newer carpeting and paint. Close to Loch Alpine walking trails, lakes and parks. Just minutes to new section of B2B Trail, Huron River, Metro Parks and 10 mins to Dexter, Ann Arbor and expressways. Award-winning Dexter Community Schools., Primary Bath, Rec Room: Finished mins to Dexter, Ann Arbor and expressways. Award-winning Dexter Community Schools., Primary Bath, Rec Room: Finished
Location
State MI
County Washtenaw
Area Ann Arbor/Washtenaw - A
Direction E Loch Alpine to L on Midway
Rooms
Basement Crawl Space, Daylight, Walk Out, Other
Interior
Interior Features Ceramic Floor, Garage Door Opener, Hot Tub Spa, Water Softener/Owned
Heating Forced Air, Electric, Natural Gas, Other
Cooling Central Air
Fireplaces Number 1
Fireplace true
Window Features Window Treatments
Appliance Dryer, Washer, Disposal, Dishwasher, Microwave, Oven, Range, Refrigerator
Laundry Main Level
Exterior
Exterior Feature Porch(es), Patio
Parking Features Attached
Community Features Lake
Utilities Available Natural Gas Connected, Cable Connected
Amenities Available Walking Trails, Playground
Waterfront Description Private Frontage
View Y/N No
Garage Yes
Building
Sewer Public Sewer
Water Public
Architectural Style Contemporary
Structure Type Wood Siding,Brick
New Construction No
Schools
School District Dexter
Others
HOA Fee Include Snow Removal
Tax ID H0802357011
Acceptable Financing Cash, FHA, VA Loan, Conventional
Listing Terms Cash, FHA, VA Loan, Conventional
Read Less
Want to know what your home might be worth? Contact us for a FREE valuation!

Our team is ready to help you sell your home for the highest possible price ASAP





