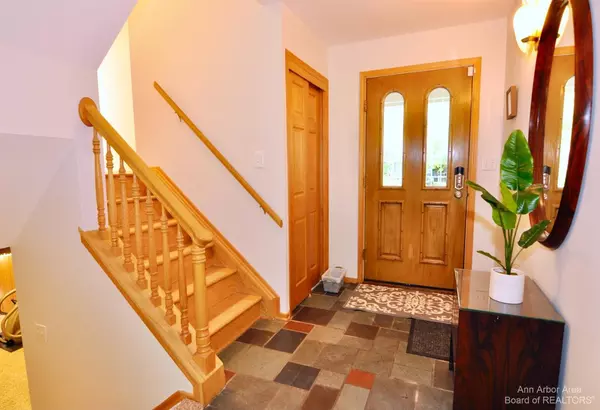$576,000
$555,000
3.8%For more information regarding the value of a property, please contact us for a free consultation.
2182 Yorktown Drive Ann Arbor, MI 48105
5 Beds
5 Baths
2,605 SqFt
Key Details
Sold Price $576,000
Property Type Single Family Home
Sub Type Single Family Residence
Listing Status Sold
Purchase Type For Sale
Square Footage 2,605 sqft
Price per Sqft $221
Municipality Ann Arbor
Subdivision Forest Hills
MLS Listing ID 23124018
Sold Date 11/12/21
Style Colonial
Bedrooms 5
Full Baths 3
Half Baths 2
HOA Y/N false
Originating Board Michigan Regional Information Center (MichRIC)
Year Built 1963
Annual Tax Amount $7,852
Tax Year 2021
Lot Size 7,841 Sqft
Acres 0.18
Property Description
Welcome to this elegant and warm quad-level home nearby Thurston and Clague schools. 5beds, 3.5baths with a fenced spacious back yard. Hardwood floor throughout 1st and 2nd floor. Sun-filled living with a beautiful bay window and the patio door in the formal dining guides to the private backyard. Maple cabinets, Corian countertop in the kitchen with vented out cook fan, two separate sinks, extended cabinetry, and a cozy breakfast nook for daily laughter and enjoyment. Originally 4bedrooms on the 2nd floor became 3bedrooms with one upgraded beautiful bathroom with double sink, tiled bath, and frameless glass door. Extended 3rd floor with a grandmaster and 5th bedroom. The master suite has a view-out balcony, a spacious walk-in closet, and an elegant bathroom. There are a fireplace, carpet, and a full bath in the lower level family room. Partially finished basement with lots of storage spaces. 2furnace/AC. Fresh new coat of interior painting, 3-4 years old roof. Natural private backyard with concrete patio, fine Japanese maple tree, landscape, and fence around it. Easy access to highways, stores, shops, restaurants, parks, library, UM campus, hospital, and downtown. Walking distance to Thurston elementary, and Clague middle school., Primary Bath, Rec Room: Partially Finished, Rec Room: Finished and a full bath in the lower level family room. Partially finished basement with lots of storage spaces. 2furnace/AC. Fresh new coat of interior painting, 3-4 years old roof. Natural private backyard with concrete patio, fine Japanese maple tree, landscape, and fence around it. Easy access to highways, stores, shops, restaurants, parks, library, UM campus, hospital, and downtown. Walking distance to Thurston elementary, and Clague middle school., Primary Bath, Rec Room: Partially Finished, Rec Room: Finished
Location
State MI
County Washtenaw
Area Ann Arbor/Washtenaw - A
Direction Plymouth to Georgetown to Yorktown
Rooms
Basement Partial
Interior
Interior Features Attic Fan, Ceiling Fans, Ceramic Floor, Garage Door Opener, Wood Floor, Eat-in Kitchen
Heating Forced Air, Natural Gas
Cooling Central Air
Fireplaces Number 1
Fireplace true
Window Features Skylight(s),Window Treatments
Appliance Dryer, Washer, Disposal, Dishwasher, Microwave, Oven, Range, Refrigerator
Laundry Lower Level
Exterior
Exterior Feature Balcony, Patio
Parking Features Attached
Garage Spaces 2.0
Utilities Available Natural Gas Connected
View Y/N No
Garage Yes
Building
Lot Description Sidewalk
Sewer Public Sewer
Water Public
Architectural Style Colonial
Structure Type Vinyl Siding,Brick
New Construction No
Schools
Elementary Schools Thurston
Middle Schools Clague
High Schools Huron
School District Ann Arbor
Others
Tax ID 090914302021
Acceptable Financing Cash, Conventional
Listing Terms Cash, Conventional
Read Less
Want to know what your home might be worth? Contact us for a FREE valuation!

Our team is ready to help you sell your home for the highest possible price ASAP





