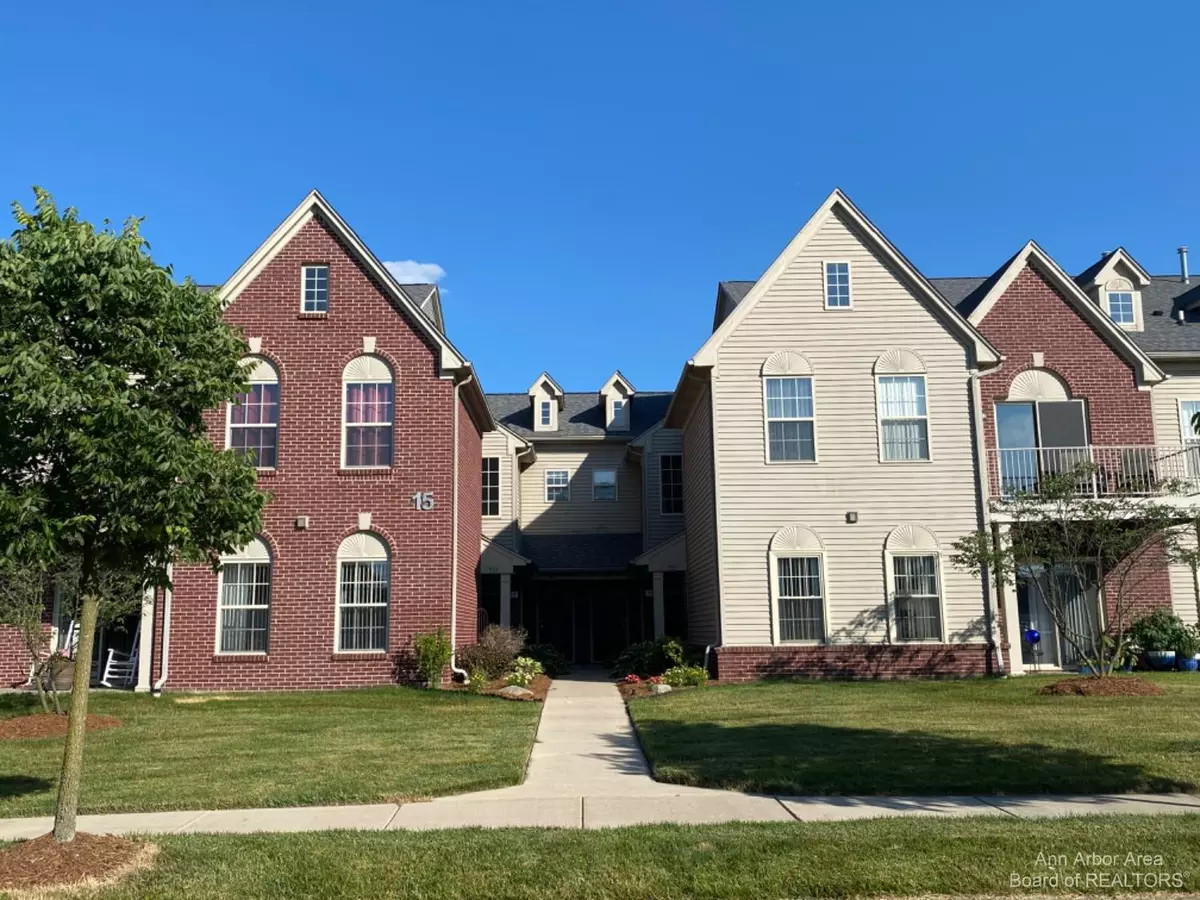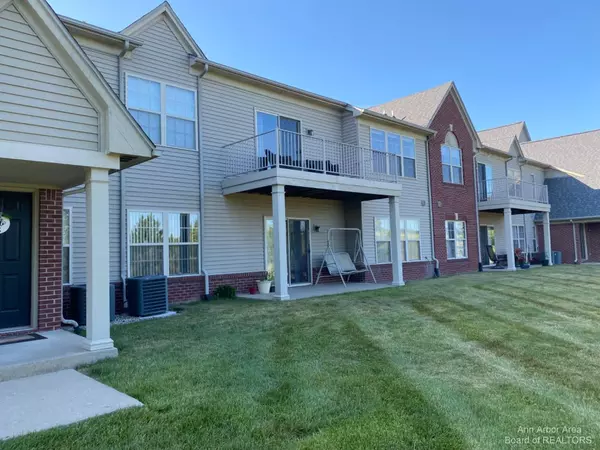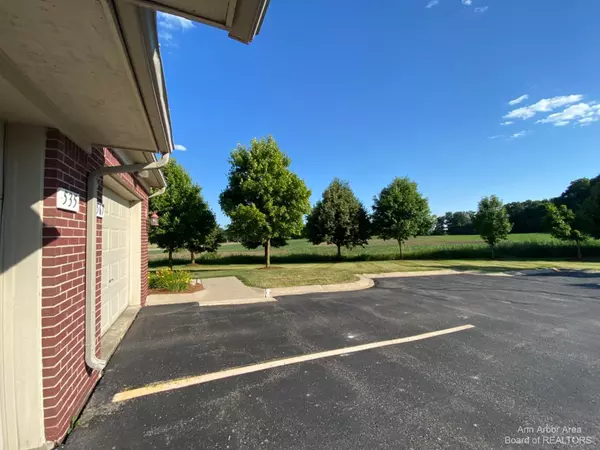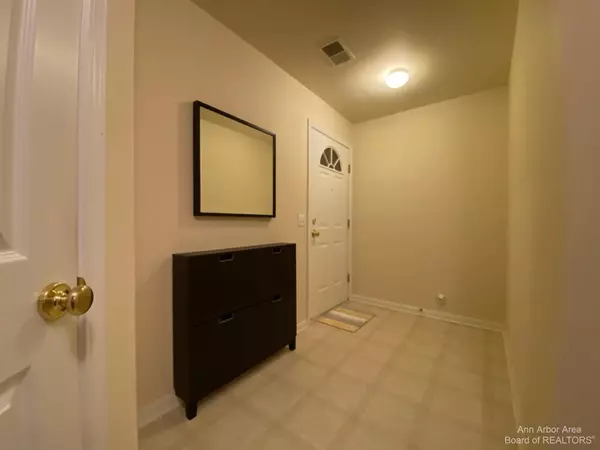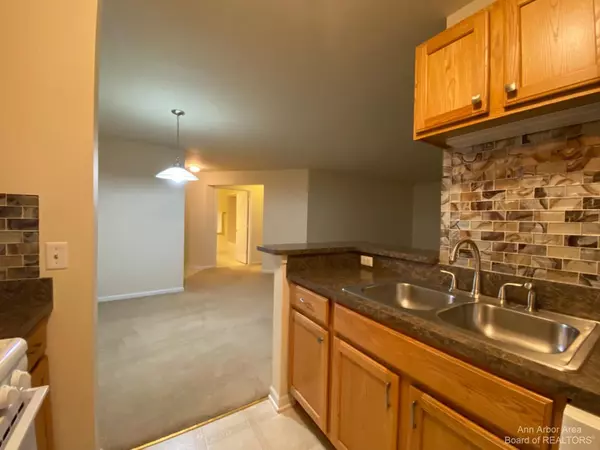$263,000
$250,000
5.2%For more information regarding the value of a property, please contact us for a free consultation.
535 Addington Lane Ann Arbor, MI 48108
2 Beds
2 Baths
1,335 SqFt
Key Details
Sold Price $263,000
Property Type Condo
Sub Type Condominium
Listing Status Sold
Purchase Type For Sale
Square Footage 1,335 sqft
Price per Sqft $197
Municipality Pittsfield Charter Twp
Subdivision Woodside Meadows Condo
MLS Listing ID 23119498
Sold Date 08/05/22
Style Ranch
Bedrooms 2
Full Baths 2
HOA Fees $235/mo
HOA Y/N true
Originating Board Michigan Regional Information Center (MichRIC)
Year Built 2004
Annual Tax Amount $3,728
Tax Year 2022
Property Description
The location of this entry-level Woodside Meadows ranch end-unit condo is hard to beat! (no steps) Backing to the woods of The Pittsfield Preserve (535 acres of preserved farmland, woods, wetlands, and hiking trails) it is just minutes to UM Central Campus, UM Hospital and EMU campus, Costco, highways, and downtown Ann Arbor. Within the spacious open concept of 1,335 sq ft of living space you will find two bedrooms, two full baths (the primary bedroom is en suite and has a walk-in closet), in-unit laundry, a large living room with a slider door to a private patio, gives plenty of natural light. Direct access to a one-car garage is perfect for storage and for keeping the snow off your car! You will have an Ann Arbor address, Ann Arbor Schools, and low Pittsfield Township taxes - what could be better? New roof paid-2022. The HOA monthly fee of $235.00 covers maintenance of grounds and structure, snow removal, trash, and water, Make an appointment today to see 535 Addington Ln - don't miss out on this wonderful condo! 1-YR "Cinch Home Warranty" included with accepted offer $458. Pittsfield Twp Taxes. Ann Arbor Schools., Primary Bath
Location
State MI
County Washtenaw
Area Ann Arbor/Washtenaw - A
Direction Ellsworth to s on Stone School, Rt onto Addington Ln. Bear Lt when entering Woodside Meadows. 1st bldg veering left. Enter thru front.
Rooms
Basement Slab
Interior
Interior Features Ceramic Floor, Garage Door Opener
Heating Forced Air, Natural Gas
Cooling Central Air
Fireplace false
Window Features Window Treatments
Appliance Dryer, Washer, Disposal, Dishwasher, Microwave, Oven, Range, Refrigerator
Laundry Main Level
Exterior
Exterior Feature Patio
Parking Features Attached
Garage Spaces 1.0
Utilities Available Storm Sewer Available, Natural Gas Connected, Cable Connected
View Y/N No
Garage Yes
Building
Lot Description Sidewalk, Site Condo
Sewer Public Sewer
Water Public
Architectural Style Ranch
Structure Type Brick
New Construction No
Schools
Elementary Schools Carpenter
Middle Schools Scarlett
High Schools Huron
School District Ann Arbor
Others
HOA Fee Include Water,Trash,Snow Removal,Lawn/Yard Care
Tax ID L-12-16-405-174
Acceptable Financing Cash, Conventional
Listing Terms Cash, Conventional
Read Less
Want to know what your home might be worth? Contact us for a FREE valuation!

Our team is ready to help you sell your home for the highest possible price ASAP


