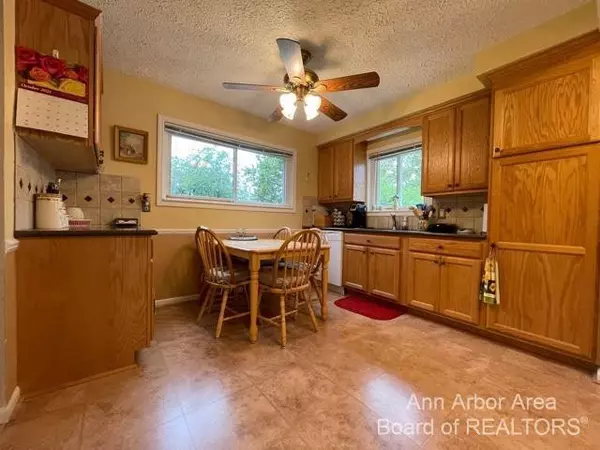$135,000
$137,000
1.5%For more information regarding the value of a property, please contact us for a free consultation.
4939 Lincoln Boulevard Dearborn Heights, MI 48125
3 Beds
1 Bath
1,051 SqFt
Key Details
Sold Price $135,000
Property Type Single Family Home
Sub Type Single Family Residence
Listing Status Sold
Purchase Type For Sale
Square Footage 1,051 sqft
Price per Sqft $128
Municipality Dearborn Heights City
Subdivision Pardee Monroe Blvd Sub
MLS Listing ID 23118855
Sold Date 10/29/21
Style Ranch
Bedrooms 3
Full Baths 1
HOA Y/N false
Originating Board Michigan Regional Information Center (MichRIC)
Year Built 1955
Annual Tax Amount $1,707
Tax Year 2021
Lot Size 6,011 Sqft
Acres 0.14
Lot Dimensions 48'x125'
Property Description
WELCOME HOME TO RANCH STYLE LIVING WITH DETACHED ONE-CAR GARAGE AND SPACIOUS FENCED YARD. THIS WELL-KEPT 3 BR HOME FEATURES MANY UPDATES TO ENJOY INCLUDING NEW DRIVEWAY 2018, REMODELED BATH IN 2015, NEW GARAGE DOOR 2014, UPDATED DOORS, CENTRAL AIR AND HEATING 2011; REMODELED KITCHEN AND NEW ROOF 2010; UPDATED WINDOWS 2009. ENJOY A SPACIOUS YARD WITH PATIO AND AWNING. WALKING DISTANCE TO ELEMENTARY SCHOOL AND PARK. SECOND BEDROOM HAS PRIVATE DOORWALL TO BACK PATIO. BEAUTIFULLY LANDSCAPED TO INCLUDE MATURE RED OAK IS A STRIKING POINT OF PRIDE.
Location
State MI
County Wayne
Area Ann Arbor/Washtenaw - A
Direction Located N of Van Born Rd (East of Telegraph and N of I-94). Turn L on Pardee Ave, R on Lincoln Blvd and destination is on your L.
Rooms
Basement Slab
Interior
Interior Features Ceramic Floor, Garage Door Opener, Laminate Floor, Eat-in Kitchen
Heating Forced Air, Natural Gas
Cooling Central Air
Fireplace false
Window Features Window Treatments
Appliance Dryer, Washer, Disposal, Dishwasher, Microwave, Oven, Range, Refrigerator
Laundry Main Level
Exterior
Exterior Feature Fenced Back, Porch(es), Patio
Garage Spaces 1.0
Utilities Available Storm Sewer Available, Natural Gas Connected, Cable Connected
View Y/N No
Garage Yes
Building
Lot Description Sidewalk
Story 1
Sewer Public Sewer
Water Public
Architectural Style Ranch
Structure Type Brick
New Construction No
Schools
School District Dearborn Heights
Others
Tax ID 33-048-01-0326-002
Acceptable Financing Cash, FHA, VA Loan, Conventional
Listing Terms Cash, FHA, VA Loan, Conventional
Read Less
Want to know what your home might be worth? Contact us for a FREE valuation!

Our team is ready to help you sell your home for the highest possible price ASAP





