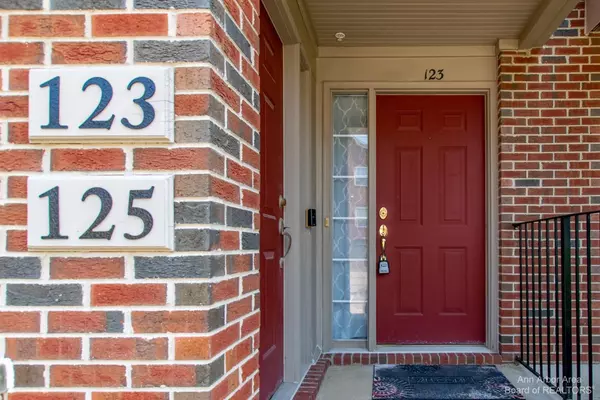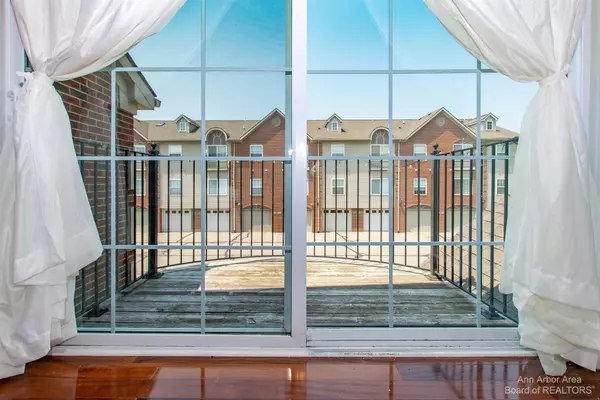$314,000
$315,500
0.5%For more information regarding the value of a property, please contact us for a free consultation.
123 W Oakbrook Drive Ann Arbor, MI 48103
2 Beds
3 Baths
1,470 SqFt
Key Details
Sold Price $314,000
Property Type Single Family Home
Sub Type Single Family Residence
Listing Status Sold
Purchase Type For Sale
Square Footage 1,470 sqft
Price per Sqft $213
Municipality Ann Arbor
Subdivision Balmoral Park Condo
MLS Listing ID 23118701
Sold Date 08/24/21
Style Townhouse
Bedrooms 2
Full Baths 3
HOA Fees $235/mo
HOA Y/N true
Originating Board Michigan Regional Information Center (MichRIC)
Year Built 2005
Annual Tax Amount $6,809
Tax Year 2021
Property Description
*PRICE DROP + BRAND NEW Range/Oven & Microwave!* Don't Lift a Finger: This beautifully finished Ann Arbor condo is ready for you to move in and call it home! Just steps from Briarwood Mall, Whole Foods, and UM Stadium, this striking Balmoral Park townhouse is your private retreat in the middle of all the action. Upper level ranch features an open kitchen with endless granite counters, bartop seating, and all stainless steel appliances. Vaulted ceilings and transom windows provide abundant sunlight and create a bright airy atmosphere throughout. Bonus room is a neat hideaway for playroom or study. Primary bedroom suite features an amazing walk-in with custom closet storage system. Ensuite features granite counters, dual vanity, and glass door shower. Don't forget the lower level! Additional Additional full bathroom and non-conforming (third) bedroom could be an extra guest suite, exercise room, office or storage. Like the furniture? It can stay!, Primary Bath, Rec Room: Finished Additional full bathroom and non-conforming (third) bedroom could be an extra guest suite, exercise room, office or storage. Like the furniture? It can stay!, Primary Bath, Rec Room: Finished
Location
State MI
County Washtenaw
Area Ann Arbor/Washtenaw - A
Direction S Main to Oakbrook Dr.
Interior
Interior Features Ceiling Fans, Ceramic Floor, Garage Door Opener, Wood Floor, Eat-in Kitchen
Heating Forced Air, Natural Gas
Cooling Central Air
Fireplaces Number 1
Fireplaces Type Gas Log
Fireplace true
Appliance Dryer, Washer, Disposal, Dishwasher, Microwave, Oven, Range, Refrigerator
Laundry Upper Level
Exterior
Exterior Feature Balcony
Parking Features Attached
Garage Spaces 1.0
Utilities Available Natural Gas Connected, Cable Connected
View Y/N No
Garage Yes
Building
Lot Description Sidewalk
Story 2
Sewer Public Sewer
Water Public
Architectural Style Townhouse
Structure Type Wood Siding,Brick
New Construction No
Schools
Elementary Schools Bach
Middle Schools Slauson
High Schools Pioneer
School District Ann Arbor
Others
HOA Fee Include Water,Trash,Snow Removal,Sewer,Lawn/Yard Care
Tax ID 09-12-05-303-192
Acceptable Financing Cash, Conventional
Listing Terms Cash, Conventional
Read Less
Want to know what your home might be worth? Contact us for a FREE valuation!

Our team is ready to help you sell your home for the highest possible price ASAP






