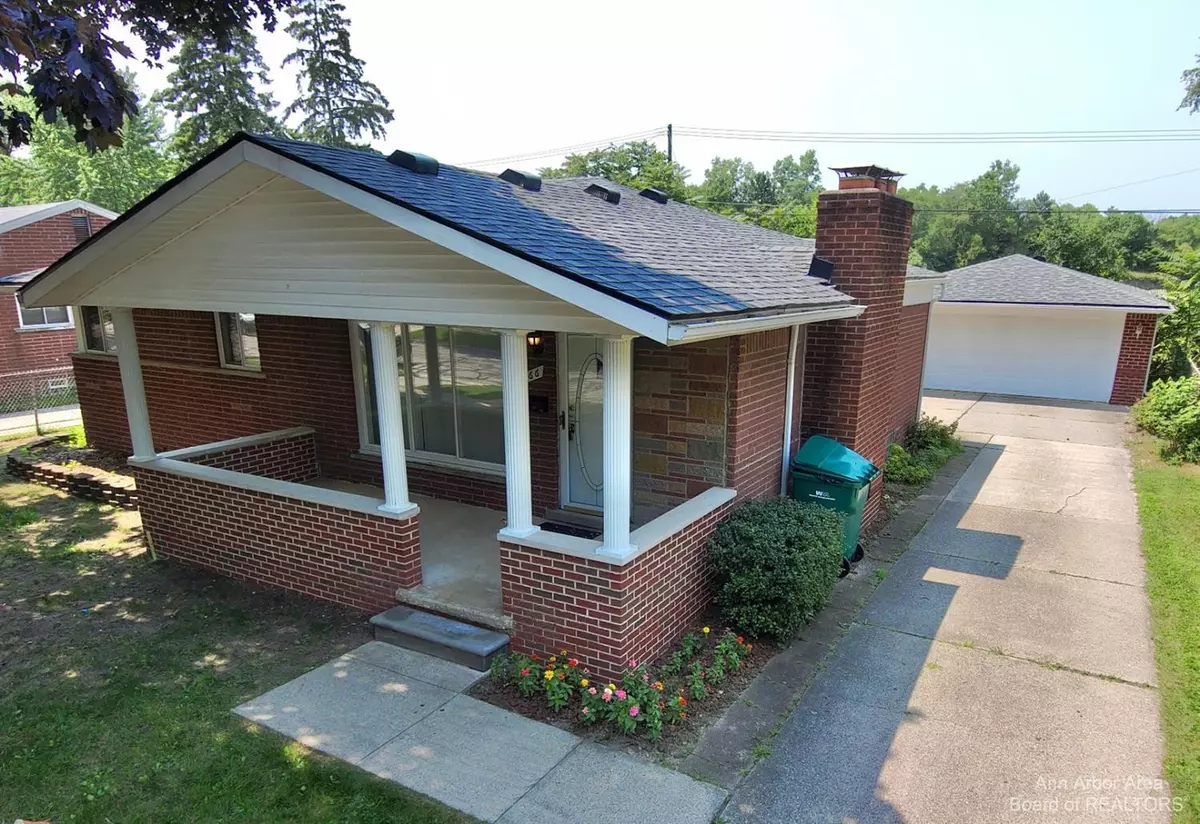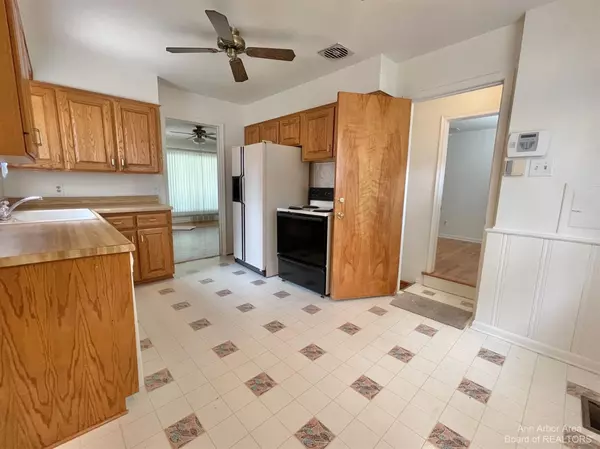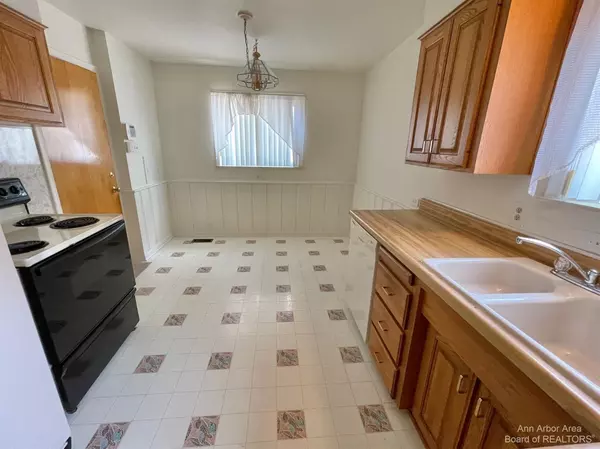$154,000
$147,000
4.8%For more information regarding the value of a property, please contact us for a free consultation.
1366 Jeff Street Ypsilanti, MI 48198
3 Beds
2 Baths
1,150 SqFt
Key Details
Sold Price $154,000
Property Type Single Family Home
Sub Type Single Family Residence
Listing Status Sold
Purchase Type For Sale
Square Footage 1,150 sqft
Price per Sqft $133
Municipality Ypsilanti Twp
Subdivision West Willow
MLS Listing ID 23118682
Sold Date 08/09/21
Style Ranch
Bedrooms 3
Full Baths 2
HOA Y/N false
Originating Board Michigan Regional Information Center (MichRIC)
Year Built 1960
Annual Tax Amount $1,562
Tax Year 2021
Lot Size 6,970 Sqft
Acres 0.16
Lot Dimensions 61 x 112
Property Description
WATCH THE LINKED HD VIDEO: Check out this well cared for ranch with a finished basement for additional living space. This Brick home with a fenced yard with a two car detached garage, covered front porch and also has two fireplaces. The updated kitchen, windows and refinished hardwood floors and bathroom are just waiting for you and the family. Downstairs you will find a wet bar with bar frig, laundry and full bath and potential 4th bedroom area. It has a high efficient Lennox brand furnace with central Air conditioning offer all the upgrades and conveniences you may want. Carpet, roof and bathroom tub and floor have all been recently updated. Note: Highest and Best offers due by 8pm Sunday 8pm., Rec Room: Finished
Location
State MI
County Washtenaw
Area Ann Arbor/Washtenaw - A
Direction Mary Catherine to Jeffery
Rooms
Basement Full
Interior
Interior Features Ceiling Fans, Ceramic Floor, Garage Door Opener, Security System, Wood Floor, Eat-in Kitchen
Heating Forced Air, Natural Gas
Cooling Central Air
Fireplaces Number 2
Fireplace true
Window Features Window Treatments
Appliance Dryer, Washer, Disposal, Dishwasher, Oven, Range, Refrigerator
Laundry Lower Level
Exterior
Exterior Feature Fenced Back, Porch(es), Patio
Garage Spaces 2.0
Utilities Available Storm Sewer Available, Natural Gas Connected, Cable Connected
View Y/N No
Garage Yes
Building
Lot Description Sidewalk
Story 1
Sewer Public Sewer
Water Public
Architectural Style Ranch
Structure Type Stone,Brick
New Construction No
Schools
School District Van Buren
Others
Tax ID K-11-14-151-016
Acceptable Financing Cash, FHA, VA Loan, MSHDA, Conventional
Listing Terms Cash, FHA, VA Loan, MSHDA, Conventional
Read Less
Want to know what your home might be worth? Contact us for a FREE valuation!

Our team is ready to help you sell your home for the highest possible price ASAP





