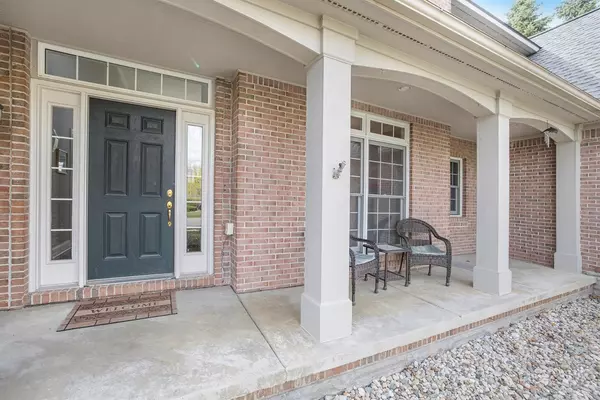$693,500
$699,000
0.8%For more information regarding the value of a property, please contact us for a free consultation.
1260 Waterways Drive Ann Arbor, MI 48108
6 Beds
5 Baths
3,548 SqFt
Key Details
Sold Price $693,500
Property Type Single Family Home
Sub Type Single Family Residence
Listing Status Sold
Purchase Type For Sale
Square Footage 3,548 sqft
Price per Sqft $195
Municipality Pittsfield Charter Twp
Subdivision The Waterways
MLS Listing ID 23118510
Sold Date 07/16/21
Style Colonial
Bedrooms 6
Full Baths 4
Half Baths 1
HOA Fees $50/ann
HOA Y/N true
Originating Board Michigan Regional Information Center (MichRIC)
Year Built 1998
Annual Tax Amount $11,192
Tax Year 2020
Lot Size 0.466 Acres
Acres 0.47
Property Description
This impeccable home in the Waterways has been updated from head to toe. With six bedrooms, five bathrooms and incredible spaces at every turn, you're sure to be impressed! Perched impressively on a professionally landscaped lot with mature trees, this home is second to none. The stunning light-filled foyer opens to a two-story great room overlooking the landscaped backyard. The kitchen is a chef's delight with cherry cabinetry, granite countertops, stainless appliances, a large center island, and an eat-in kitchen. The gourmet kitchen has an open concept that flows easily into the family room beyond with a cozy fireplace, built-ins and wall of windows. The elegant first-floor primary suite features a soaker tub, walk-in closet, additional closet and separate vanities. A home office, spaci spacious formal dining room with wainscoting, first-floor laundry and mudroom round out the main level. Upstairs you'll find three more bedrooms including one with its own bathroom and two others that share a Jack and Jill. The finished lower level includes a large recreational space to entertain and two more large bedrooms with daylight windows, another bathroom and abundant storage. Ann Arbor address, Saline schools and Pittsfield Township taxes., Primary Bath, Rec Room: Finished spacious formal dining room with wainscoting, first-floor laundry and mudroom round out the main level. Upstairs you'll find three more bedrooms including one with its own bathroom and two others that share a Jack and Jill. The finished lower level includes a large recreational space to entertain and two more large bedrooms with daylight windows, another bathroom and abundant storage. Ann Arbor address, Saline schools and Pittsfield Township taxes., Primary Bath, Rec Room: Finished
Location
State MI
County Washtenaw
Area Ann Arbor/Washtenaw - A
Direction Lohr Rd. to Waterways Dr.
Rooms
Basement Daylight, Full
Interior
Interior Features Ceiling Fans, Garage Door Opener, Hot Tub Spa, Laminate Floor, Security System, Eat-in Kitchen
Heating Forced Air, Natural Gas, None
Cooling Central Air
Fireplaces Number 1
Fireplaces Type Gas Log
Fireplace true
Window Features Skylight(s)
Appliance Dryer, Washer, Disposal, Dishwasher, Microwave, Oven, Range, Refrigerator
Laundry Main Level
Exterior
Exterior Feature Porch(es), Deck(s)
Parking Features Attached
Garage Spaces 3.0
Utilities Available Storm Sewer Available, Cable Connected
Amenities Available Walking Trails
View Y/N No
Garage Yes
Building
Lot Description Sidewalk
Story 2
Sewer Public Sewer
Water Public
Architectural Style Colonial
Structure Type Vinyl Siding,Brick
New Construction No
Schools
School District Saline
Others
Tax ID L-12-20-205-083
Acceptable Financing Cash, Conventional
Listing Terms Cash, Conventional
Read Less
Want to know what your home might be worth? Contact us for a FREE valuation!

Our team is ready to help you sell your home for the highest possible price ASAP





