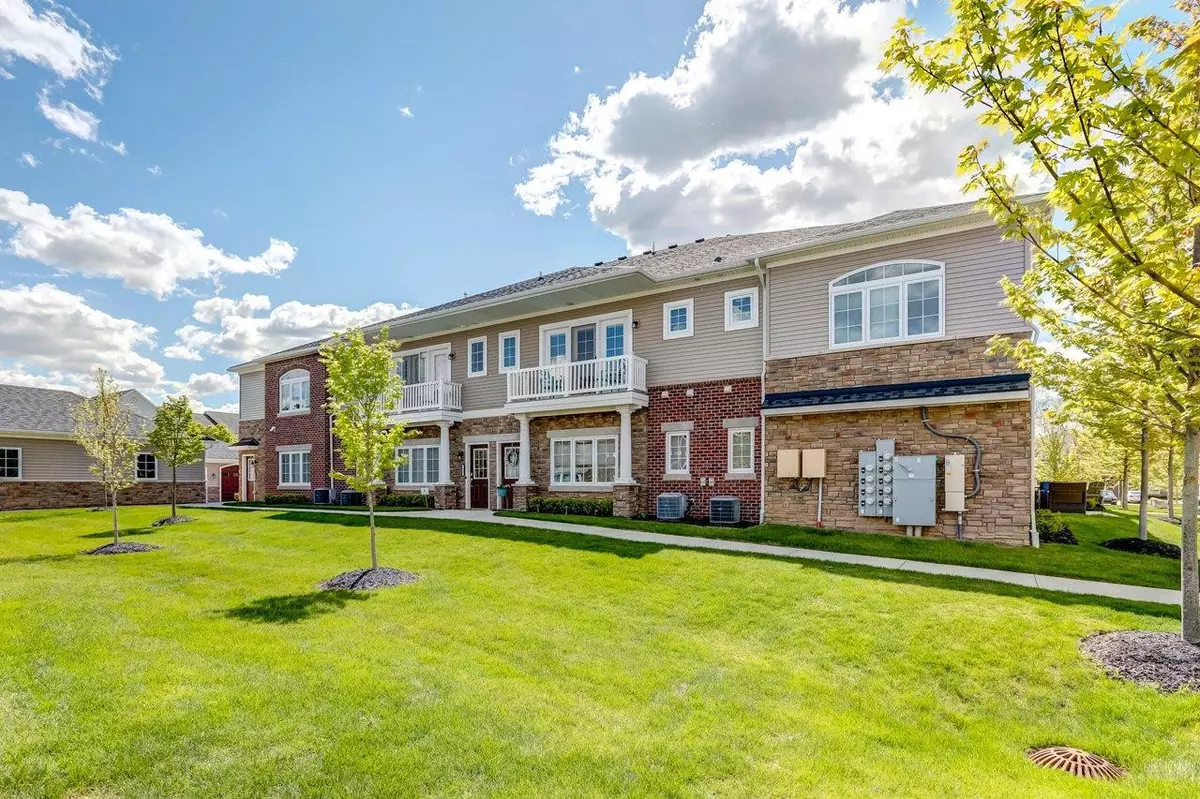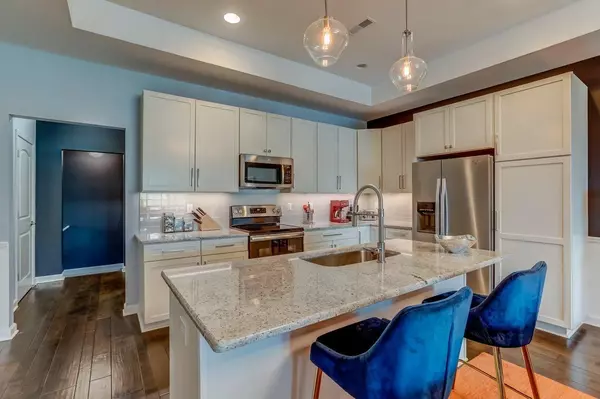$325,000
$329,000
1.2%For more information regarding the value of a property, please contact us for a free consultation.
5641 Arbor Chase Drive Ann Arbor, MI 48103
2 Beds
3 Baths
1,540 SqFt
Key Details
Sold Price $325,000
Property Type Condo
Sub Type Condominium
Listing Status Sold
Purchase Type For Sale
Square Footage 1,540 sqft
Price per Sqft $211
Municipality Scio Twp
Subdivision Arbor Chase Of Scio Condo
MLS Listing ID 23118533
Sold Date 07/16/21
Style Ranch
Bedrooms 2
Full Baths 2
Half Baths 1
HOA Fees $251/mo
HOA Y/N true
Originating Board Michigan Regional Information Center (MichRIC)
Year Built 2017
Annual Tax Amount $5,244
Tax Year 2020
Lot Size 662 Sqft
Acres 0.02
Property Description
Welcome to this beautifully appointed second level home. Open floor plan features Kitchen with abundant cabinetry and lovely granite counter tops. Upgrades to delight include hardwood floors, wainscot paneling and coordinated built in work space. 10 ft ceilings and recessed lights add to the sense of openness. Each bedroom has its own private bath and walk in closet. Primary bath has ceramic shower while second bath has combined tub and shower. The second bedroom has a private balcony overlooking green space. Easy access to shopping, restaurants, and expressways. It is only a 15 minute drive to University of Michigan and 20 minutes to Eastern Michigan University. You really can get anywhere from here., Primary Bath
Location
State MI
County Washtenaw
Area Ann Arbor/Washtenaw - A
Direction Jackson to S on Zeeb to W on Arbor Chase
Rooms
Basement Slab
Interior
Interior Features Ceiling Fans, Ceramic Floor, Garage Door Opener, Wood Floor
Heating Forced Air, Natural Gas
Cooling Central Air
Fireplace false
Window Features Window Treatments
Appliance Dryer, Washer, Dishwasher, Microwave, Oven, Range, Refrigerator
Laundry Main Level
Exterior
Exterior Feature Balcony
Garage Spaces 1.0
Utilities Available Storm Sewer Available, Natural Gas Connected, Cable Connected
View Y/N No
Garage Yes
Building
Lot Description Sidewalk, Site Condo
Story 1
Sewer Public Sewer
Water Public
Architectural Style Ranch
Structure Type Vinyl Siding,Brick
New Construction No
Schools
Elementary Schools Haisley
Middle Schools Forsythe
High Schools Skyline
School District Ann Arbor
Others
HOA Fee Include Water,Trash,Snow Removal,Lawn/Yard Care
Tax ID H-08-21-495-052
Acceptable Financing Cash
Listing Terms Cash
Read Less
Want to know what your home might be worth? Contact us for a FREE valuation!

Our team is ready to help you sell your home for the highest possible price ASAP





