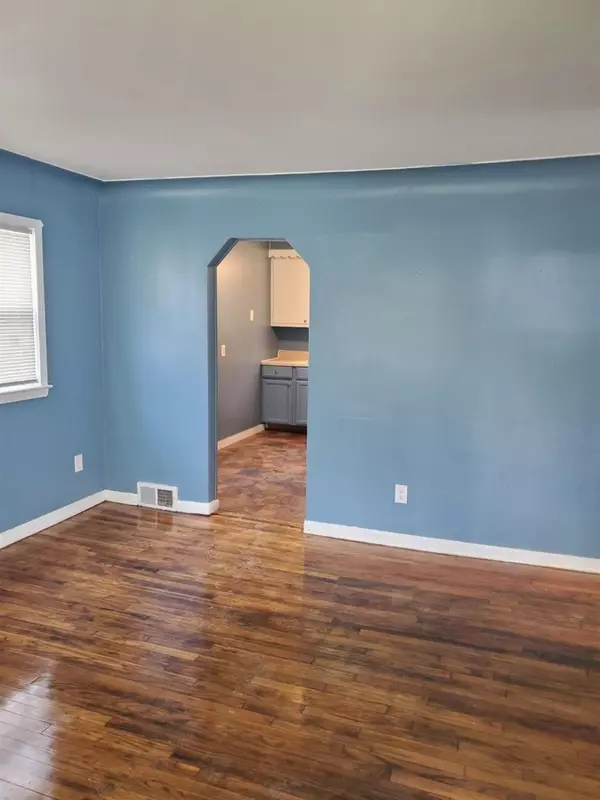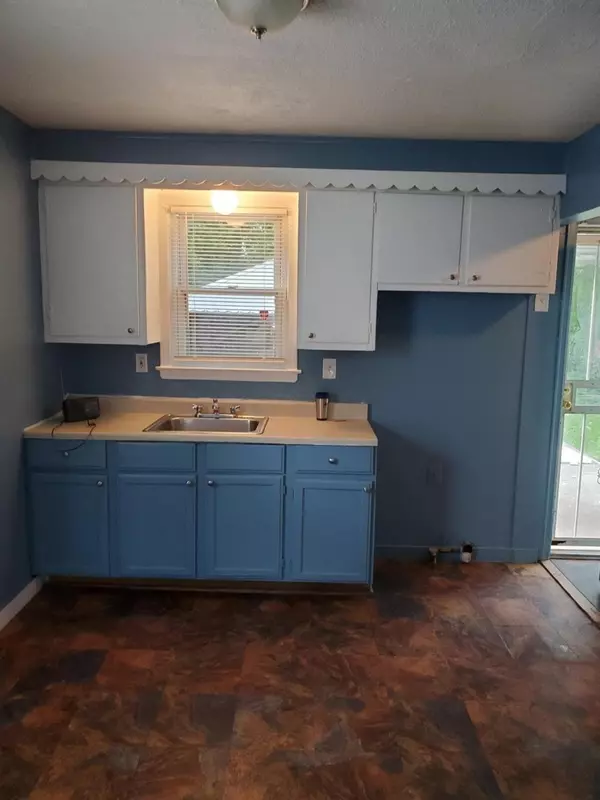$50,000
$55,000
9.1%For more information regarding the value of a property, please contact us for a free consultation.
26227 Colgate Street Inkster, MI 48141
4 Beds
1 Bath
927 SqFt
Key Details
Sold Price $50,000
Property Type Single Family Home
Sub Type Single Family Residence
Listing Status Sold
Purchase Type For Sale
Square Footage 927 sqft
Price per Sqft $53
Municipality Inkster City
Subdivision Lukaszewicz Dearborn Sub 1-Inkster
MLS Listing ID 23118272
Sold Date 01/15/21
Style Bungalow
Bedrooms 4
Full Baths 1
HOA Y/N false
Originating Board Michigan Regional Information Center (MichRIC)
Year Built 1954
Annual Tax Amount $1,301
Tax Year 2019
Lot Size 5,227 Sqft
Acres 0.12
Lot Dimensions 40'x132.5'
Property Description
Super Cute 4 bedroom (2 upstairs/2 downstairs) 1 bath bungalow that's 95% renovated. Can be a great family home or income property! Refinished hardwood floors on 1st level, renovated bathroom and kitchen, freshly painted throughout, concrete deck, 2 car garage. Left to be completed: Carpeting for stairway and upstairs, repair garage floor, install trim around back door, power wash garage and house, repair fencing, and remove trash from garage. Buyer to get Certificate of Occupancy from city and assume all repairs. Home sold as is condition.
Location
State MI
County Wayne
Area Ann Arbor/Washtenaw - A
Direction East of John Daly; North of Annapolis
Rooms
Basement Crawl Space
Interior
Interior Features Ceramic Floor, Laminate Floor, Security System, Wood Floor, Eat-in Kitchen
Heating Forced Air, Natural Gas
Fireplace false
Window Features Window Treatments
Laundry Main Level
Exterior
Exterior Feature Fenced Back, Porch(es), Deck(s)
Garage Spaces 2.0
Utilities Available Natural Gas Connected, Cable Connected
View Y/N No
Garage Yes
Building
Lot Description Sidewalk
Story 1
Sewer Public Sewer
Water Public
Architectural Style Bungalow
Structure Type Brick,Aluminum Siding
New Construction No
Schools
School District Westwood
Others
Tax ID 44024030350000
Acceptable Financing Cash, FHA, VA Loan, MSHDA, Conventional
Listing Terms Cash, FHA, VA Loan, MSHDA, Conventional
Read Less
Want to know what your home might be worth? Contact us for a FREE valuation!

Our team is ready to help you sell your home for the highest possible price ASAP





