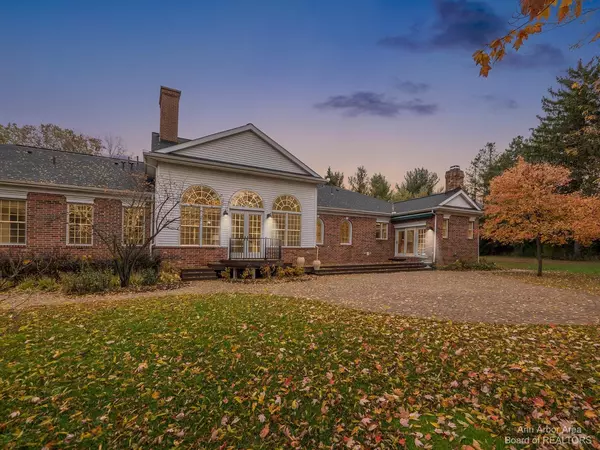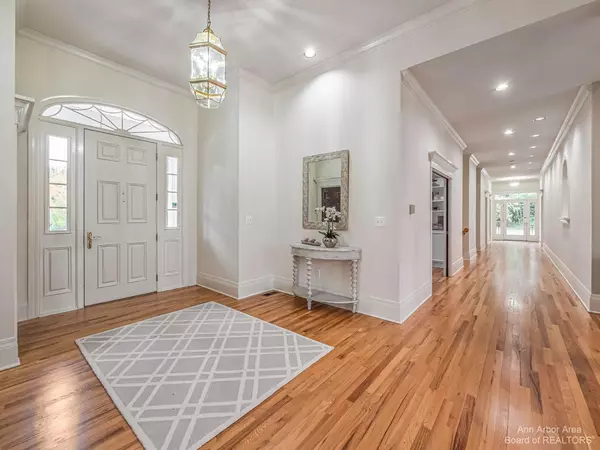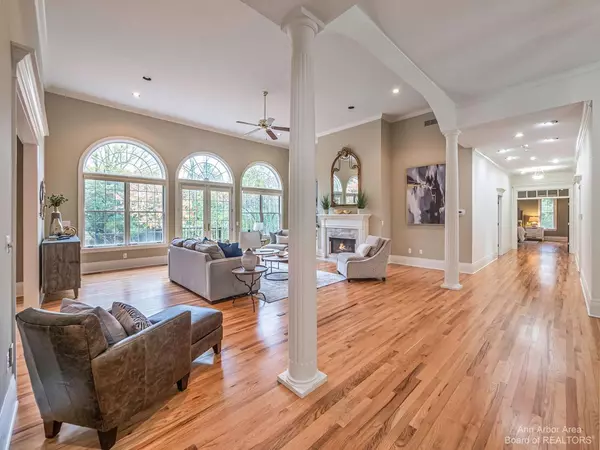$985,000
$995,000
1.0%For more information regarding the value of a property, please contact us for a free consultation.
250 Barton Shore Drive Ann Arbor, MI 48105
4 Beds
4 Baths
4,309 SqFt
Key Details
Sold Price $985,000
Property Type Single Family Home
Sub Type Single Family Residence
Listing Status Sold
Purchase Type For Sale
Square Footage 4,309 sqft
Price per Sqft $228
Municipality Barton Hills Vllg
Subdivision Barton Hills
MLS Listing ID 23112806
Sold Date 12/28/22
Style Ranch
Bedrooms 4
Full Baths 3
Half Baths 1
HOA Y/N false
Originating Board Michigan Regional Information Center (MichRIC)
Year Built 1993
Annual Tax Amount $27,636
Tax Year 2022
Lot Size 1.860 Acres
Acres 1.86
Property Description
On a private cul-de-sac in the Village of Barton Hills, this architect-designed Ranch offers first-floor living at its best! With site-finished hardwood floors throughout, soaring ceilings, and natural light galore, it features a heart-of-the house great room with fireplace, wall of windows and French doors to deck. A formal dining room, with leaded arched window, leads to the crisp white kitchen that has center island, granite, stainless, wet bar, and breakfast nook. The adjacent family room has fireplace and sliding door to deck. The bedroom wing features the Primary Suite with fireplace, full bath and a serious walk-in closet with Cedar room. Two additional bedrooms, each with a private bath, complete the sleeping quarters. The home office, with French doors and closet, could also serve serve as a 4th bedroom. The lower level has a large recreation room with premium vinyl plank flooring and a large storage/workshop area with walkup to the outside. Updates include recent water heaters, roof, three decks, irrigation system and a terrific redesign of the grounds by a landscape architect. With a great location, this home is a walk to the Barton Boat Club, to Bandemer Park, the Border to Border Trail, and the Argo Dam., Primary Bath, Rec Room: Finished serve as a 4th bedroom. The lower level has a large recreation room with premium vinyl plank flooring and a large storage/workshop area with walkup to the outside. Updates include recent water heaters, roof, three decks, irrigation system and a terrific redesign of the grounds by a landscape architect. With a great location, this home is a walk to the Barton Boat Club, to Bandemer Park, the Border to Border Trail, and the Argo Dam., Primary Bath, Rec Room: Finished
Location
State MI
County Washtenaw
Area Ann Arbor/Washtenaw - A
Direction Whitmore Lake Road to Barton Shore Drive
Rooms
Basement Full
Interior
Interior Features Ceiling Fans, Ceramic Floor, Garage Door Opener, Hot Tub Spa, Wood Floor, Eat-in Kitchen
Heating Forced Air, Natural Gas
Cooling Central Air
Fireplaces Number 3
Fireplace true
Appliance Dryer, Washer, Disposal, Dishwasher, Oven, Range, Refrigerator
Laundry Main Level
Exterior
Exterior Feature Porch(es), Patio, Deck(s)
Parking Features Attached
Garage Spaces 3.0
Utilities Available Natural Gas Connected
View Y/N No
Garage Yes
Building
Lot Description Golf Community
Story 1
Sewer Septic System
Water Public
Architectural Style Ranch
Structure Type Brick
New Construction No
Schools
Elementary Schools Wines
Middle Schools Forsythe
High Schools Skyline
School District Ann Arbor
Others
Tax ID IB-09-17-160-019
Acceptable Financing Cash, Conventional
Listing Terms Cash, Conventional
Read Less
Want to know what your home might be worth? Contact us for a FREE valuation!

Our team is ready to help you sell your home for the highest possible price ASAP





