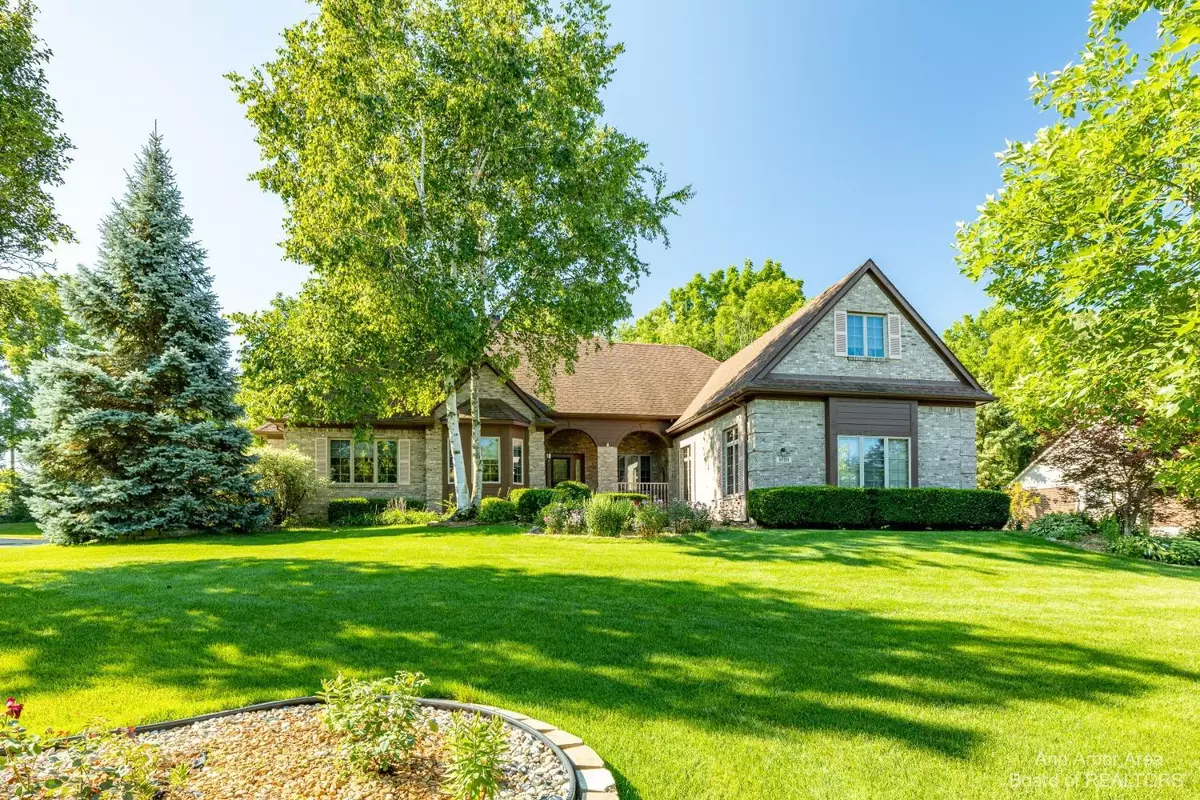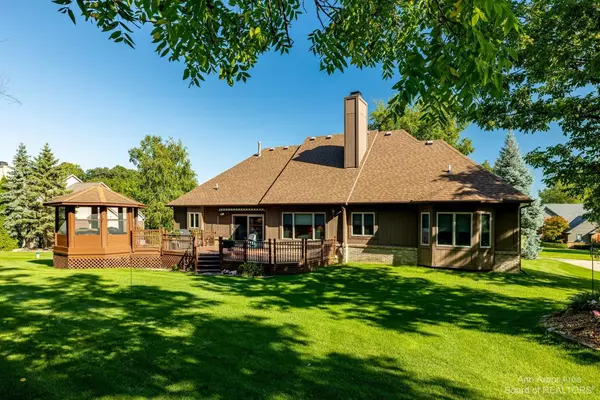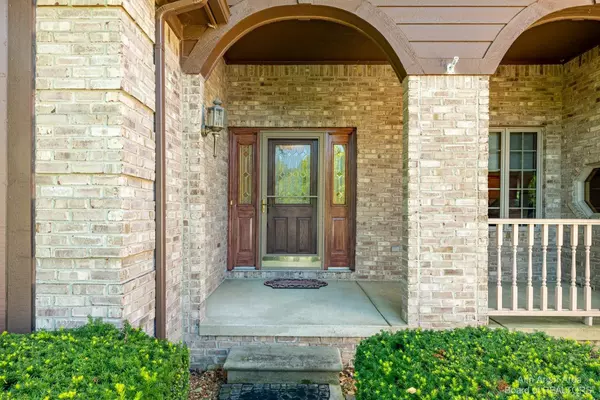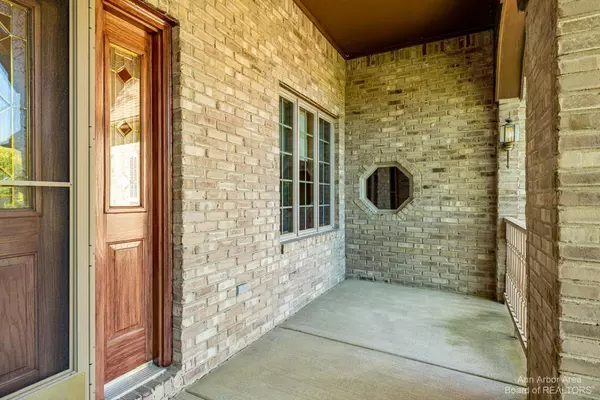$421,500
$450,000
6.3%For more information regarding the value of a property, please contact us for a free consultation.
57311 Hidden Timbers Drive South Lyon, MI 48178
2 Beds
3 Baths
2,459 SqFt
Key Details
Sold Price $421,500
Property Type Single Family Home
Sub Type Single Family Residence
Listing Status Sold
Purchase Type For Sale
Square Footage 2,459 sqft
Price per Sqft $171
Municipality Lyon Twp
Subdivision Hidden Timbers
MLS Listing ID 23112477
Sold Date 10/21/22
Bedrooms 2
Full Baths 2
Half Baths 1
HOA Fees $25/ann
HOA Y/N true
Originating Board Michigan Regional Information Center (MichRIC)
Year Built 1997
Annual Tax Amount $4,300
Tax Year 2021
Lot Size 0.482 Acres
Acres 0.48
Property Description
Absolute curb appeal! Welcome home to this gorgeous, custom, quality-built brick gem. High 10 ft ceilings can be found throughout the entire home including the first floor which features a den with bay window, formal dining area, spacious kitchen with center island and pantry, and a living room flooded with natural light from the large picture windows and a handsome gas fireplace. The large primary suite with bay window has plenty of space for a seating area and has an ensuite bath with spa tub, separate shower, and large walk-in closet. Additionally, there is a 300 sq ft bonus room upstairs with hardwood floors, vaulted ceiling, and skylight that is great for stargazing. Owner has meticulously soundproofed the home with double drywall in some areas, (including the upstairs bonus rm) insul insulated pipes, and using Anderson windows and doors throughout. Outdoors, you will find an expansive, recently finished deck with screened-in gazebo and a retractable awning begging you to linger outside and enjoy the large lot with its mature tree lined view. The 2,100 sq ft partially finished basement is ready for your final flooring selection. Additional features include a new washer/dryer and a sump pump with back-up. insulated pipes, and using Anderson windows and doors throughout. Outdoors, you will find an expansive, recently finished deck with screened-in gazebo and a retractable awning begging you to linger outside and enjoy the large lot with its mature tree lined view. The 2,100 sq ft partially finished basement is ready for your final flooring selection. Additional features include a new washer/dryer and a sump pump with back-up.
Location
State MI
County Oakland
Area Ann Arbor/Washtenaw - A
Direction 10 Mile east to Milford Road north to Hidden Timbers Drive.
Rooms
Basement Full
Interior
Interior Features Ceiling Fans, Ceramic Floor, Garage Door Opener, Hot Tub Spa, Water Softener/Owned, Wood Floor, Eat-in Kitchen
Heating Forced Air, Natural Gas, None
Cooling Central Air
Fireplaces Number 1
Fireplaces Type Gas Log
Fireplace true
Window Features Skylight(s),Window Treatments
Appliance Dryer, Washer, Disposal, Dishwasher, Microwave, Oven, Range, Refrigerator
Laundry Main Level
Exterior
Exterior Feature Porch(es), Deck(s)
Parking Features Attached
Garage Spaces 3.0
Utilities Available Natural Gas Connected
View Y/N No
Garage Yes
Building
Story 1
Sewer Public Sewer
Water Well
Structure Type Brick
New Construction No
Schools
School District South Lyon
Others
Tax ID 2121251012
Acceptable Financing Cash, FHA, VA Loan, Conventional
Listing Terms Cash, FHA, VA Loan, Conventional
Read Less
Want to know what your home might be worth? Contact us for a FREE valuation!

Our team is ready to help you sell your home for the highest possible price ASAP





