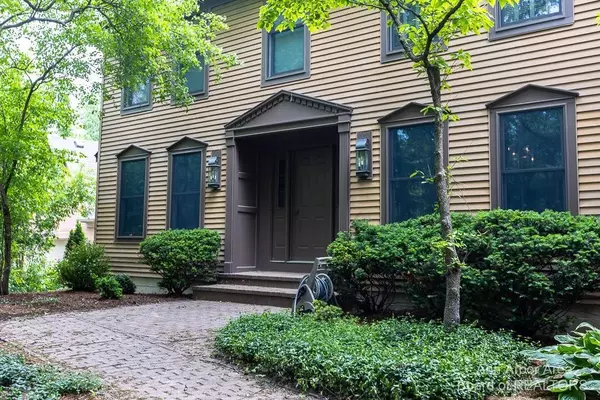$665,000
$695,000
4.3%For more information regarding the value of a property, please contact us for a free consultation.
3585 Fox Hunt Dr Ann Arbor, MI 48105
3 Beds
4 Baths
2,925 SqFt
Key Details
Sold Price $665,000
Property Type Single Family Home
Sub Type Single Family Residence
Listing Status Sold
Purchase Type For Sale
Square Footage 2,925 sqft
Price per Sqft $227
Municipality Ann Arbor
Subdivision Earhart West
MLS Listing ID 23112428
Sold Date 09/30/22
Style Colonial
Bedrooms 3
Full Baths 2
Half Baths 2
HOA Y/N false
Originating Board Michigan Regional Information Center (MichRIC)
Year Built 1982
Annual Tax Amount $12,416
Tax Year 2021
Lot Size 0.430 Acres
Acres 0.43
Lot Dimensions 110x171
Property Description
Elegant 2,925 sq ft Williamsburg Colonial in NE Ann Arbor. King Elementary School. Private wooded .43 acre lot. Custom built by Richard Russell. Wonderful amenities: 6'' wide wood floors, marble floor in entry, crown molding. Room for a baby grand piano in living room. First floor office/study. Family Room has a fireplace, wet bar & lots of storage. Well designed kitchen has granite counters and large breakfast room. Formal dining room. There are 2 half baths on 1st level as well as a Laundry room with lots of storage and a drip closet where you can hang clothes to dry. Second level includes primary bedroom suite with a walk-in closet and bath that has a shower and 2 separate sinks. Two more bedrooms are connected to a Jack & Jill full bathroom. Each room has its own sink and toilet. There There is also a 22'x 24' attic that could be made into a fourth bedroom. Closets are everywhere. Updates include Anderson windows, generator, newer A/C, dishwasher and roof. Unfinished basement with a vinyl floor has 1203 sf; the crawl space has 550 sf. Back yard has 2 interconnecting brick patios. Home is located close to Michigan Medicine, U of M North Campus, St. Joe's Hospital & downtown Ann Arbor. Easy access to highways., Primary Bath, Rec Room: Space
Location
State MI
County Washtenaw
Area Ann Arbor/Washtenaw - A
Direction South of Glazier Way, East off Green Rd
Rooms
Basement Slab, Partial
Interior
Interior Features Ceramic Floor, Security System, Wood Floor, Eat-in Kitchen
Heating Forced Air, Natural Gas
Cooling Central Air
Fireplaces Number 1
Fireplaces Type Wood Burning
Fireplace true
Window Features Window Treatments
Appliance Dishwasher, Microwave, Oven, Range, Refrigerator
Laundry Main Level
Exterior
Exterior Feature Patio
Parking Features Attached
Garage Spaces 2.0
Utilities Available Storm Sewer Available, Natural Gas Connected, Cable Connected
View Y/N No
Garage Yes
Building
Lot Description Sidewalk, Site Condo
Story 2
Sewer Public Sewer
Water Public
Architectural Style Colonial
Structure Type Aluminum Siding
New Construction No
Schools
Elementary Schools King
Middle Schools Clague
High Schools Huron
School District Ann Arbor
Others
Tax ID 09-09-26-103-041
Acceptable Financing Cash, Conventional
Listing Terms Cash, Conventional
Read Less
Want to know what your home might be worth? Contact us for a FREE valuation!

Our team is ready to help you sell your home for the highest possible price ASAP





