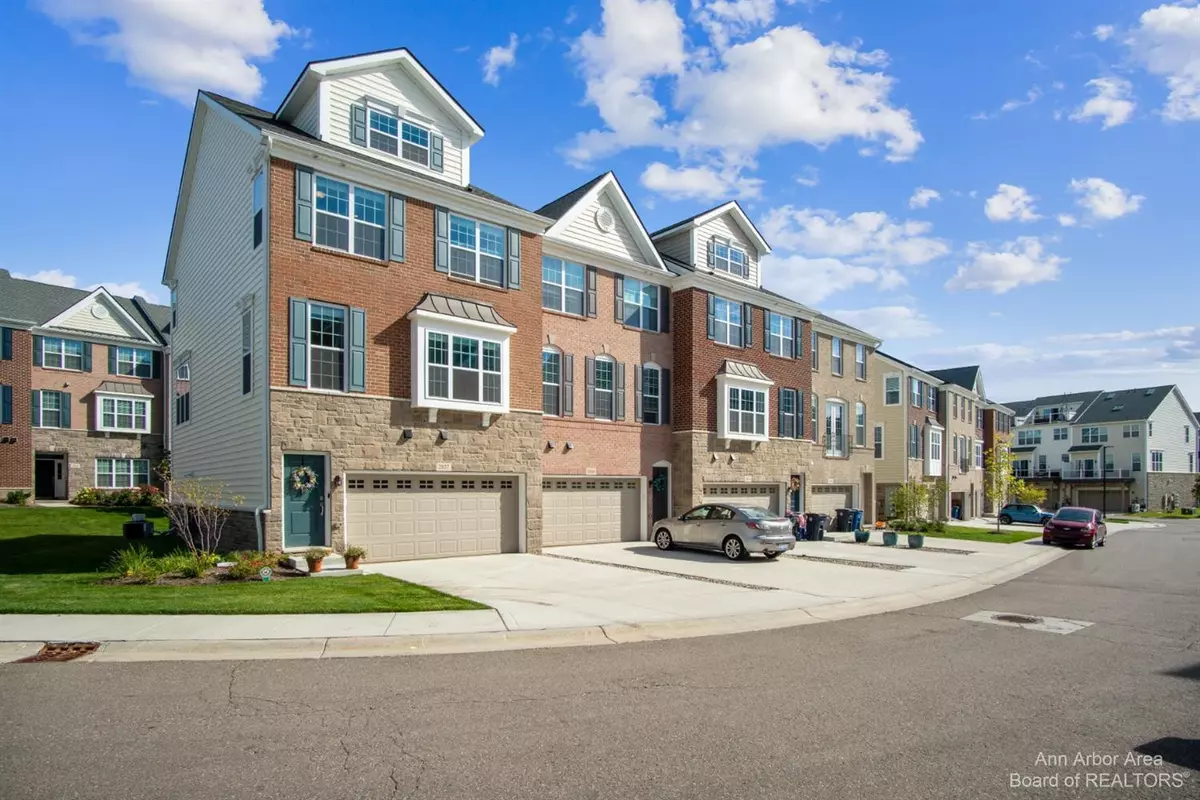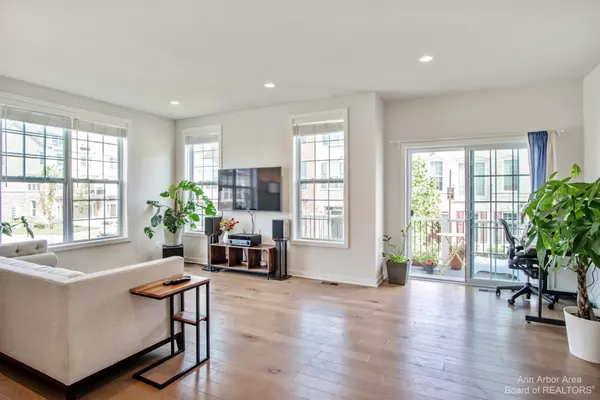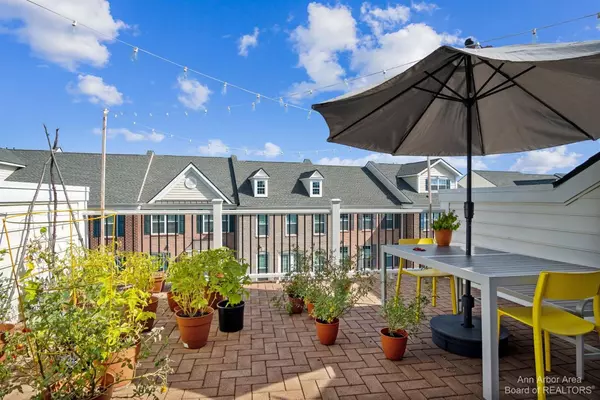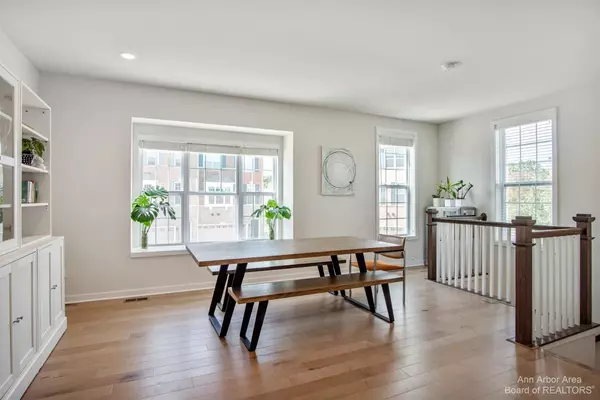$576,000
$575,000
0.2%For more information regarding the value of a property, please contact us for a free consultation.
2837 Ridington Road Ann Arbor, MI 48105
3 Beds
3 Baths
2,328 SqFt
Key Details
Sold Price $576,000
Property Type Condo
Sub Type Condominium
Listing Status Sold
Purchase Type For Sale
Square Footage 2,328 sqft
Price per Sqft $247
Municipality Ann Arbor
Subdivision North Oaks Condo
MLS Listing ID 23111847
Sold Date 01/31/22
Style Townhouse
Bedrooms 3
Full Baths 2
Half Baths 1
HOA Fees $365/mo
HOA Y/N true
Originating Board Michigan Regional Information Center (MichRIC)
Year Built 2019
Annual Tax Amount $14,470
Tax Year 2021
Property Description
Just like new, this Bethesda Manor is one of the top-selling floor plans in North Oaks! Buyer will love the upper loft home office/living area with patio doors to the large rooftop deck as well as the balcony and ground floor patio - a townhouse that will really appeal to those seeking to enjoy outdoor space. This is an end-unit, with morning sun streaming through the east-facing windows. Light, bright and full upgrades such as gourmet kitchen cabinets, quartz counters, stainless appliances, soaking tub with upgraded tile and added recessed lighting. The entry walk-out level has been finished for additional living, office, or guest bedroom; plumbed and ready for you to add an en suite bathroom. Attached 2-car garage and plenty of deep storage closets throughout, as well as a laundry on the the bedroom floor w/storage capacity and generous bedroom closets. North Oaks offers resort-style living, with a gorgeous community building, fitness center with yoga studio and pool of dreams. On the bus and close to all the shopping, work and play along the Plymouth Rd. corridor, just mile from UM North Campus., Primary Bath, Rec Room: Partially Finished, Rec Room: Finished
Location
State MI
County Washtenaw
Area Ann Arbor/Washtenaw - A
Direction Nixon south of Dhu Varren, to Spurway to Ridington
Rooms
Basement Daylight, Walk Out, Slab
Interior
Interior Features Ceiling Fans, Ceramic Floor, Wood Floor
Heating Forced Air, Natural Gas
Fireplace false
Window Features Window Treatments
Appliance Dryer, Washer, Disposal, Dishwasher, Oven, Range, Refrigerator
Laundry Upper Level
Exterior
Exterior Feature Balcony, Patio, Deck(s)
Parking Features Attached
Garage Spaces 2.0
Utilities Available Storm Sewer Available, Natural Gas Connected
Amenities Available Club House, Fitness Center, Meeting Room, Playground, Pool
View Y/N No
Garage Yes
Building
Lot Description Sidewalk, Site Condo
Sewer Public Sewer
Water Public
Architectural Style Townhouse
Structure Type Vinyl Siding,Brick
New Construction No
Schools
Elementary Schools Logan
Middle Schools Clague
High Schools Skyline
School District Ann Arbor
Others
HOA Fee Include Water,Snow Removal,Lawn/Yard Care
Tax ID 090915104242
Acceptable Financing Cash, VA Loan, Conventional
Listing Terms Cash, VA Loan, Conventional
Read Less
Want to know what your home might be worth? Contact us for a FREE valuation!

Our team is ready to help you sell your home for the highest possible price ASAP





