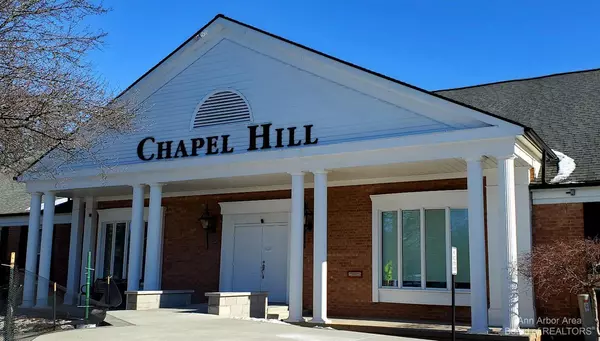$176,000
$176,000
For more information regarding the value of a property, please contact us for a free consultation.
3314 Burbank Drive Ann Arbor, MI 48105
2 Beds
1 Bath
846 SqFt
Key Details
Sold Price $176,000
Property Type Condo
Sub Type Condominium
Listing Status Sold
Purchase Type For Sale
Square Footage 846 sqft
Price per Sqft $208
Municipality Ann Arbor
Subdivision Chapel Hill Condo Sec 5
MLS Listing ID 23111856
Sold Date 02/09/22
Style Ranch
Bedrooms 2
Full Baths 1
HOA Fees $198/mo
HOA Y/N true
Originating Board Michigan Regional Information Center (MichRIC)
Year Built 1972
Annual Tax Amount $2,519
Tax Year 2021
Property Description
OFFER RECEIVED Fantastic location in Northeast Ann Arbor, with an affordable lifestyle! First Floor Ranch Condo is freshly painted throughout, including the basement, and professionally cleaned! Vintage, needs updating, ready for your personalized finishes. Large patio area adjacent to playground, walking areas. Assigned parking with curb cut. On bus line. Community outdoor pool, clubhouse. Pet friendly neighborhood. Near North Campus, Medical Centers, amenities. Secure, indoor entry; one unit above. First time available since 1974! Condo Association fee covers water, sewage, lawn care, snow removal, trash, exterior building maintenance, building insurance, pool. Rental cap. Showings and inspections with licensed realtor present for the entirety, observing all Covid-19 precautions, masks M MUST be worn, remove shoes at entry, sanitize hands, maintain distancing, maximum 4 persons in unit. Anyone testing positive for Covid-19 or with symptoms of cold, flu, cough may not enter., Rec Room: Space
Location
State MI
County Washtenaw
Area Ann Arbor/Washtenaw - A
Direction Green to Burbank, do not park in numbered spaces
Rooms
Basement Slab, Partial
Interior
Interior Features Eat-in Kitchen
Heating Forced Air, Natural Gas
Cooling Central Air
Fireplace false
Appliance Washer, Dishwasher, Oven, Range, Refrigerator
Laundry Lower Level
Exterior
Pool Outdoor/Inground
Utilities Available Storm Sewer Available, Natural Gas Connected, Cable Connected
Amenities Available Club House, Fitness Center, Playground, Pool
View Y/N No
Garage No
Building
Lot Description Sidewalk
Sewer Public Sewer
Water Public
Architectural Style Ranch
Structure Type Brick,Aluminum Siding
New Construction No
Schools
Elementary Schools Thurston
Middle Schools Clague
High Schools Huron
School District Ann Arbor
Others
HOA Fee Include Water,Trash,Snow Removal,Sewer,Lawn/Yard Care
Tax ID 090914100206
Acceptable Financing Cash, Conventional
Listing Terms Cash, Conventional
Read Less
Want to know what your home might be worth? Contact us for a FREE valuation!

Our team is ready to help you sell your home for the highest possible price ASAP





