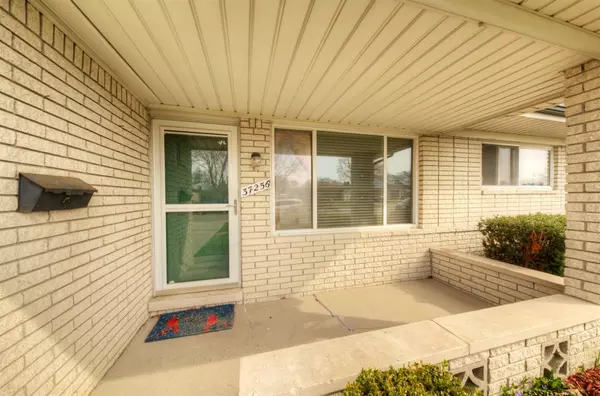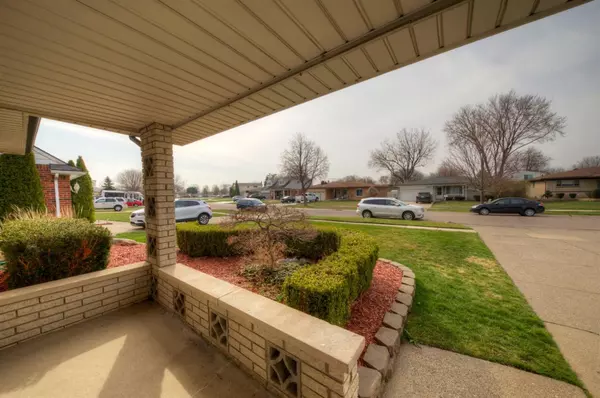$297,000
$270,000
10.0%For more information regarding the value of a property, please contact us for a free consultation.
37256 Tricia Drive Sterling Heights, MI 48310
4 Beds
3 Baths
1,960 SqFt
Key Details
Sold Price $297,000
Property Type Single Family Home
Sub Type Single Family Residence
Listing Status Sold
Purchase Type For Sale
Square Footage 1,960 sqft
Price per Sqft $151
MLS Listing ID 23111341
Sold Date 05/20/21
Style Colonial
Bedrooms 4
Full Baths 2
Half Baths 1
HOA Y/N false
Originating Board Michigan Regional Information Center (MichRIC)
Year Built 1971
Annual Tax Amount $3,512
Tax Year 2020
Lot Size 7,187 Sqft
Acres 0.17
Lot Dimensions 60x120
Property Description
HIGHEST AND BEST DUE MON APRIL 12 BY NOON. WE ARE NOT ALLOWING ANY FURTHER SHOWINGS THANK YOU FOR YOUR INTEREST.Spacious four bedroom, 2.5 bath colonial conveniently located in close proximity to shopping, restaurants, entertainment and expressways. Featuring large kitchen with granite countertops and generous storage, living room with hardwood floors, separate formal dining room. Family room with a wood burning fireplace has a door wall that leads to a beautiful patio with a pergola and fenced in yard with lots of open space. Large master bedroom along with 3 other bedrooms. Basement remodeled in 2018 featuring a SAUNA to relax in at the end of a long day, full bath and lots of storage space. Attached 2 car garage. Roof replaced 2009, hot water tank replaced 2015.SHOWINGS BEGIN FRI APR 9
Location
State MI
County Macomb
Area Ann Arbor/Washtenaw - A
Direction North of 16 Mile Rd East of Dequindre
Rooms
Basement Full
Interior
Interior Features Ceiling Fans, Garage Door Opener, Laminate Floor, Wood Floor, Eat-in Kitchen
Heating Forced Air, Natural Gas
Cooling Central Air
Fireplaces Number 1
Fireplaces Type Wood Burning
Fireplace true
Window Features Window Treatments
Appliance Dryer, Washer, Oven, Range, Refrigerator
Laundry Lower Level
Exterior
Exterior Feature Fenced Back, Porch(es), Patio
Parking Features Attached
Garage Spaces 2.0
Utilities Available Storm Sewer Available, Natural Gas Connected, Cable Connected
View Y/N No
Garage Yes
Building
Lot Description Sidewalk
Story 1
Sewer Public Sewer
Water Public
Architectural Style Colonial
Structure Type Vinyl Siding,Brick
New Construction No
Schools
Elementary Schools Holden Elementary
Middle Schools Grissom Middle School
High Schools Sterling Heights Senior High School
Others
Tax ID 10-10-19-378-009
Acceptable Financing Cash, FHA, VA Loan, MSHDA, Conventional
Listing Terms Cash, FHA, VA Loan, MSHDA, Conventional
Read Less
Want to know what your home might be worth? Contact us for a FREE valuation!

Our team is ready to help you sell your home for the highest possible price ASAP





