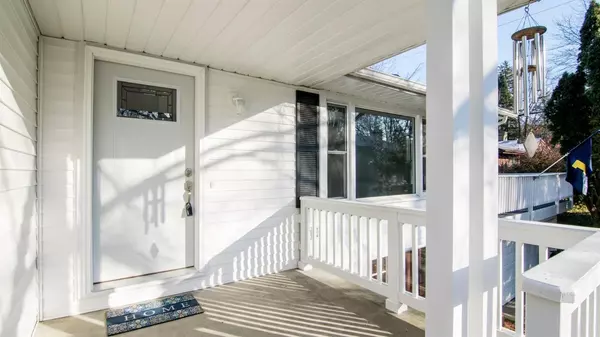$343,000
$325,000
5.5%For more information regarding the value of a property, please contact us for a free consultation.
467 Hilldale Drive Ann Arbor, MI 48105
2 Beds
2 Baths
1,144 SqFt
Key Details
Sold Price $343,000
Property Type Single Family Home
Sub Type Single Family Residence
Listing Status Sold
Purchase Type For Sale
Square Footage 1,144 sqft
Price per Sqft $299
Municipality Ann Arbor
Subdivision Huron River Hills- Ann Arbor City
MLS Listing ID 23111303
Sold Date 01/27/21
Style Ranch
Bedrooms 2
Full Baths 2
HOA Y/N false
Originating Board Michigan Regional Information Center (MichRIC)
Year Built 1954
Annual Tax Amount $4,687
Tax Year 2020
Lot Size 0.280 Acres
Acres 0.28
Lot Dimensions 75 X 164
Property Description
Prime location walking distance to the Huron River, STEM elementary, U of M hospitals and minutes from downtown Ann Arbor. It doesn't get better than this! Don't let the size fool you it lives larger than the sqr footage implies with its large light filled living area, 2 generous bedrooms and a nicely laid out refreshed kitchen with new flooring and pleasant views onto the large backyard. This move in condition home has been freshly painted throughout with a neutral pallet with new carpet and new flooring in the full bathroom. Expand your living space downstairs with a study with new carpet, a second full retro bath, colorful workshop/hobby room, a storage and laundry area a home theater room complete with 84'' screen, Sony 1080p projector, Pioneer receiver and 5.1 speaker set up. More More to love? The oversized 2 car attached garage and a peaceful backyard complete the picture, come see why people flock to this wonderful mature neighborhood!, Rec Room: Finished
Location
State MI
County Washtenaw
Area Ann Arbor/Washtenaw - A
Direction Between Barton and Pontiac Trail
Rooms
Basement Daylight, Full
Interior
Interior Features Ceiling Fans, Garage Door Opener, Laminate Floor
Heating Forced Air, Natural Gas
Cooling Central Air
Fireplace false
Appliance Dryer, Washer, Disposal, Dishwasher, Microwave, Oven, Range, Refrigerator
Laundry Lower Level
Exterior
Parking Features Attached
Garage Spaces 2.0
Utilities Available Natural Gas Connected, Cable Connected
View Y/N No
Garage Yes
Building
Story 1
Sewer Public Sewer
Water Public
Architectural Style Ranch
Structure Type Vinyl Siding
New Construction No
Schools
Elementary Schools Ann Arbor Steam @ Northside
Middle Schools Clague
High Schools Skyline
School District Ann Arbor
Others
Tax ID 090916304011
Acceptable Financing Cash, FHA, VA Loan, Conventional
Listing Terms Cash, FHA, VA Loan, Conventional
Read Less
Want to know what your home might be worth? Contact us for a FREE valuation!

Our team is ready to help you sell your home for the highest possible price ASAP





