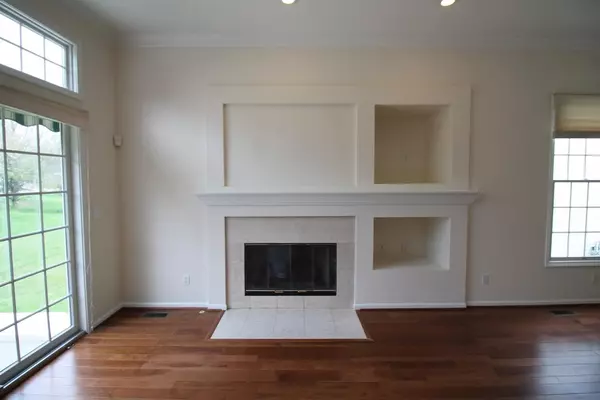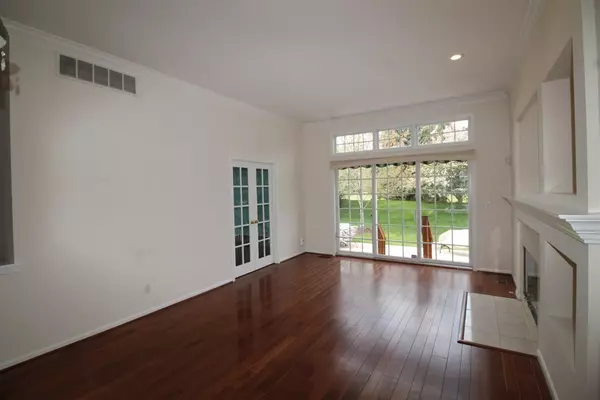$390,000
$399,000
2.3%For more information regarding the value of a property, please contact us for a free consultation.
2954 W Philadelphia Drive #43 Ann Arbor, MI 48103
4 Beds
3 Baths
1,579 SqFt
Key Details
Sold Price $390,000
Property Type Single Family Home
Sub Type Single Family Residence
Listing Status Sold
Purchase Type For Sale
Square Footage 1,579 sqft
Price per Sqft $246
Municipality Ann Arbor
Subdivision Liberty Oaks Condo
MLS Listing ID 23111323
Sold Date 06/18/21
Style Ranch
Bedrooms 4
Full Baths 3
HOA Fees $275/mo
HOA Y/N true
Originating Board Michigan Regional Information Center (MichRIC)
Year Built 1999
Annual Tax Amount $7,040
Tax Year 2020
Lot Dimensions 114 x 51 condo
Property Description
Liberty Oaks Ranch Condo. 4 Bedrooms, 3 Full Baths, Detached Condo backing up to Burr Oak Park. 1st floor master with full bath. First floor laundry. Spacious kitchen with dining area over looking the front yard. Great room with hardwood floors, fireplace and access to patio. Park setting. Finished lower lever with family room & 2egress window, fireplace, private bedroom with egress window, separate study and full bath. The lower level was finished by the builder when the detached condo was built. Large amount of storage in lower level with work bench and two included safes. Attached 2 car garage. Wonderful access to shopping, express ways, and medical centers. Close to downtown Ann Arbor, U of M. Liberty Fitness Center across the road., Primary Bath, Rec Room: Finished
Location
State MI
County Washtenaw
Area Ann Arbor/Washtenaw - A
Direction Liberty To Burr Oak To Philadelphia
Interior
Interior Features Ceiling Fans, Ceramic Floor, Laminate Floor, Wood Floor, Eat-in Kitchen
Heating Forced Air, Natural Gas
Cooling Central Air
Fireplaces Number 2
Fireplaces Type Gas Log
Fireplace true
Window Features Window Treatments
Appliance Dryer, Washer, Disposal, Dishwasher, Microwave, Oven, Range, Refrigerator
Laundry Main Level
Exterior
Exterior Feature Patio
Parking Features Attached
Garage Spaces 2.0
Utilities Available Natural Gas Connected, Cable Connected
Amenities Available Detached Unit
View Y/N No
Garage Yes
Building
Lot Description Site Condo
Story 1
Sewer Public Sewer
Water Public
Architectural Style Ranch
Structure Type Vinyl Siding,Brick
New Construction No
Schools
Elementary Schools Ann Arbor, Lakewood
Middle Schools Slauson, Ann Arbor
High Schools Ann Arbor, Skyline
School District Ann Arbor
Others
HOA Fee Include Snow Removal,Lawn/Yard Care
Tax ID 09-08-25-404-185
Acceptable Financing Cash, Conventional
Listing Terms Cash, Conventional
Read Less
Want to know what your home might be worth? Contact us for a FREE valuation!

Our team is ready to help you sell your home for the highest possible price ASAP





