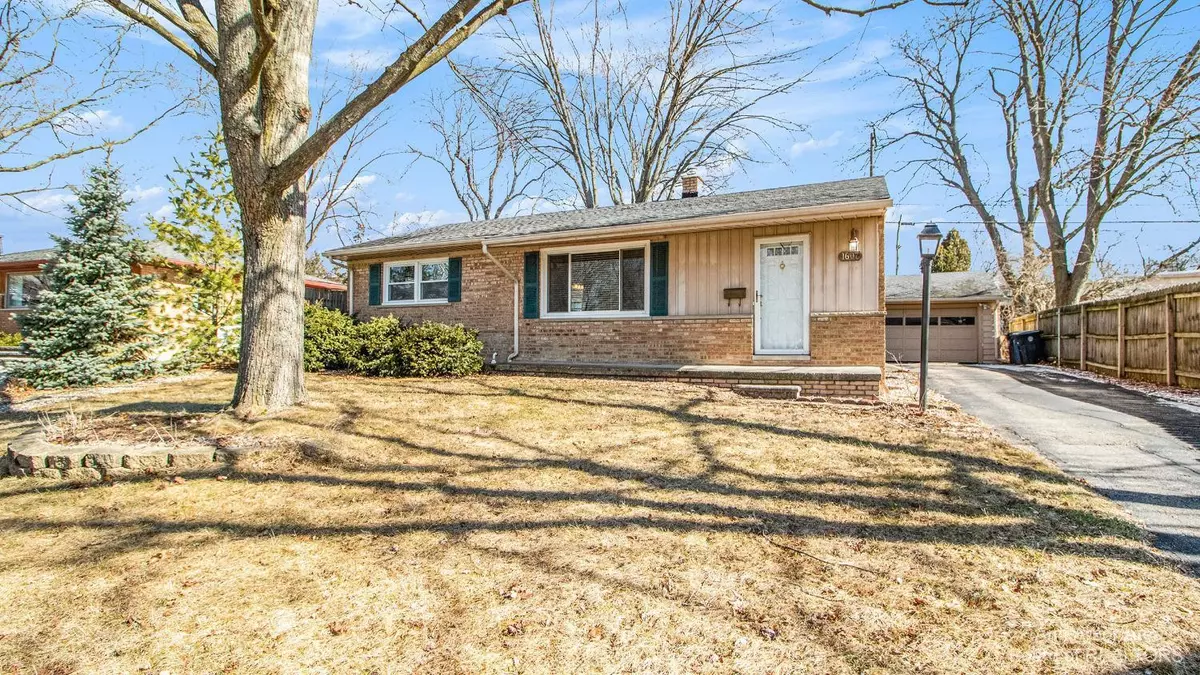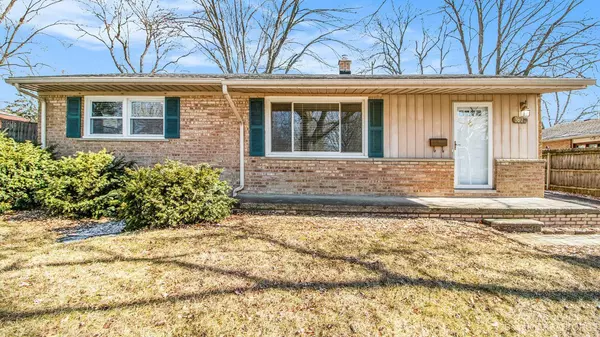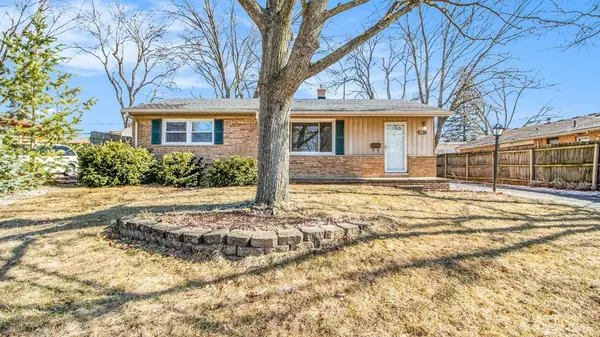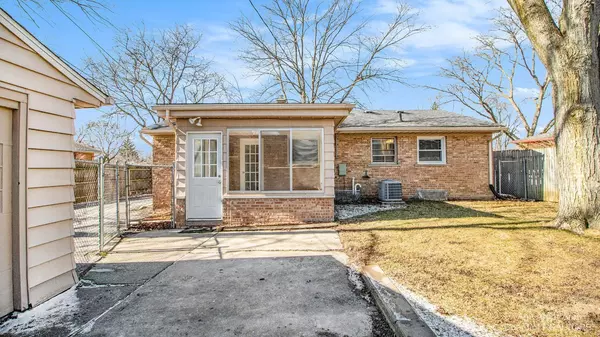$415,000
$389,000
6.7%For more information regarding the value of a property, please contact us for a free consultation.
1607 Winsted Boulevard Ann Arbor, MI 48103
3 Beds
2 Baths
1,169 SqFt
Key Details
Sold Price $415,000
Property Type Single Family Home
Sub Type Single Family Residence
Listing Status Sold
Purchase Type For Sale
Square Footage 1,169 sqft
Price per Sqft $355
Municipality Ann Arbor
Subdivision Vernon Downs
MLS Listing ID 23091191
Sold Date 03/31/23
Style Ranch
Bedrooms 3
Full Baths 2
HOA Y/N false
Originating Board Michigan Regional Information Center (MichRIC)
Year Built 1955
Annual Tax Amount $6,441
Tax Year 2022
Lot Size 6,970 Sqft
Acres 0.16
Lot Dimensions .157 Acres.
Property Description
Move-in-ready ranch in the very popular Vernon Downs neighborhood! located in a quiet residential area yet only a short walk to both downtown Ann Arbor and West Side shopping and post office.Traditional floor plan features a bright and spacious living room with a large picture window overlooking the front patio and yard. Cute and functional kitchen that opens to both the living room/breakfast nook and the lovely rear enclosed porch. vintage original hardwood floors in excellent condition. All bedrooms are located on entry level. Entry level full bath. Bright and open breakfast nook. Quiet tree lined street. Ample street parking. Basement features an open finished family room area and full bath! Basement also has great storage, workbench, and a laundry room. Full depth driveway leads back t to the 2 car detached garage and a fully fenced backyard. Here's your chance to own the proverbial Goldilocks house- neither too big nor too small! Available immediately, please contact your agent to see this adorable home today!, Rec Room: Space
Location
State MI
County Washtenaw
Area Ann Arbor/Washtenaw - A
Direction Scio Church to Winsted.
Rooms
Basement Slab, Full
Interior
Interior Features Attic Fan, Ceramic Floor, Garage Door Opener, Laminate Floor, Wood Floor, Eat-in Kitchen
Heating Forced Air, Natural Gas
Cooling Central Air
Fireplace false
Window Features Window Treatments
Laundry Lower Level
Exterior
Exterior Feature Fenced Back, Patio
Garage Spaces 2.0
Utilities Available Storm Sewer Available, Natural Gas Connected, Cable Connected
View Y/N No
Garage Yes
Building
Lot Description Sidewalk
Story 1
Sewer Public Sewer
Water Public
Architectural Style Ranch
Structure Type Brick
New Construction No
Schools
Elementary Schools Dicken, Dicken
Middle Schools Slauson, Slauson
High Schools Pioneer, Pioneer
School District Ann Arbor
Others
Tax ID 09-09-31-414-011
Acceptable Financing Cash, Conventional
Listing Terms Cash, Conventional
Read Less
Want to know what your home might be worth? Contact us for a FREE valuation!

Our team is ready to help you sell your home for the highest possible price ASAP






