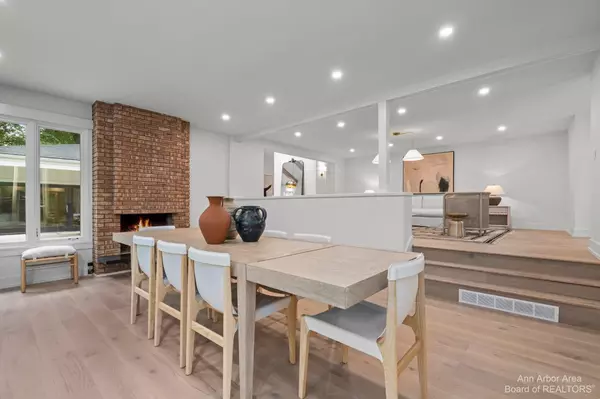$1,650,000
$1,650,000
For more information regarding the value of a property, please contact us for a free consultation.
2645 Bedford Road Ann Arbor, MI 48104
5 Beds
3 Baths
3,773 SqFt
Key Details
Sold Price $1,650,000
Property Type Single Family Home
Sub Type Single Family Residence
Listing Status Sold
Purchase Type For Sale
Square Footage 3,773 sqft
Price per Sqft $437
Municipality Ann Arbor
Subdivision Aa Hills & Tuomy Subs
MLS Listing ID 23090986
Sold Date 02/03/23
Style Contemporary
Bedrooms 5
Full Baths 3
HOA Y/N false
Originating Board Michigan Regional Information Center (MichRIC)
Year Built 1955
Annual Tax Amount $21,320
Tax Year 2022
Lot Size 0.510 Acres
Acres 0.51
Lot Dimensions 131 x 170
Property Description
Originally designed by modern architect Robert Medcalf. This ranch has been completely renovated and professionally designed in 2022. Through the main entrance is the newly added foyer with arched details,formal dining and living room,stunning & durable wood floors. The entire middle of the house has been expanded and raised boosting 16 feet ceiling w/exposed beams and 4 large skylights. Kitchen has built-in, top of the line appliances, such as Monogram and Fisher & Paykel,finished off with Taj Mahal quartzite countertops and a custom range hood. One side you will find 3 bedrooms with a full bath. Separated around the corner is the stunning and light master suite that features a private deck, shiplap and exposed beams,a spa bathroom, walk-in shower,free-standing tub, double vanity with cus custom marble countertops. On the other side is the private en-suite which provides a very comfortable space for guests w/full bathroom.Completing the interior space is mudroom/laundry room w/porcelain tile(herringbone pattern)2.5 car garage w/attached flex room for home office.A front courtyard and a private deck off the FR provide plenty of outdoor entertaining space.Located in desirable Ann Arbor Hills, Burns Park Elementary. Close to everything, Primary Bath custom marble countertops. On the other side is the private en-suite which provides a very comfortable space for guests w/full bathroom.Completing the interior space is mudroom/laundry room w/porcelain tile(herringbone pattern)2.5 car garage w/attached flex room for home office.A front courtyard and a private deck off the FR provide plenty of outdoor entertaining space.Located in desirable Ann Arbor Hills, Burns Park Elementary. Close to everything, Primary Bath
Location
State MI
County Washtenaw
Area Ann Arbor/Washtenaw - A
Direction off Arlington
Rooms
Basement Crawl Space, Partial
Interior
Interior Features Ceramic Floor, Garage Door Opener, Generator, Guest Quarters, Wood Floor, Eat-in Kitchen
Heating Forced Air, Natural Gas
Cooling Central Air
Fireplaces Number 2
Fireplaces Type Wood Burning, Gas Log
Fireplace true
Window Features Skylight(s)
Appliance Dishwasher, Oven, Range, Refrigerator
Laundry Main Level
Exterior
Exterior Feature Patio, Deck(s)
Utilities Available Storm Sewer Available, Natural Gas Connected
View Y/N No
Garage Yes
Building
Sewer Public Sewer
Water Public
Architectural Style Contemporary
Structure Type Wood Siding,Brick
New Construction No
Schools
Elementary Schools Burns Park
Middle Schools Tappan
High Schools Pioneer
School District Ann Arbor
Others
Tax ID 09-09-34-403-002
Acceptable Financing Cash, Contract, Conventional
Listing Terms Cash, Contract, Conventional
Read Less
Want to know what your home might be worth? Contact us for a FREE valuation!

Our team is ready to help you sell your home for the highest possible price ASAP





