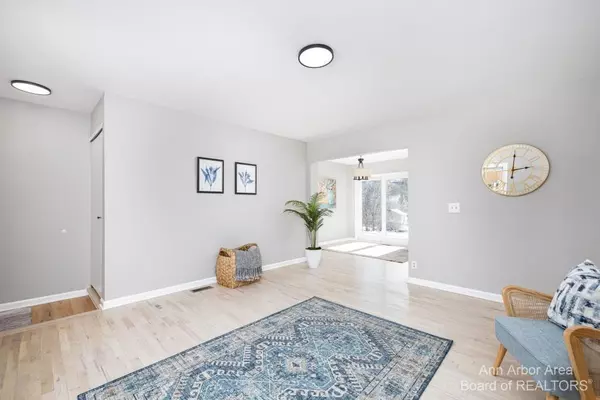$410,000
$399,000
2.8%For more information regarding the value of a property, please contact us for a free consultation.
336 Skydale Drive Ann Arbor, MI 48105
4 Beds
2 Baths
988 SqFt
Key Details
Sold Price $410,000
Property Type Single Family Home
Sub Type Single Family Residence
Listing Status Sold
Purchase Type For Sale
Square Footage 988 sqft
Price per Sqft $414
Municipality Ann Arbor
Subdivision Huron Highlands
MLS Listing ID 23090921
Sold Date 05/15/23
Style Ranch
Bedrooms 4
Full Baths 2
HOA Y/N false
Originating Board Michigan Regional Information Center (MichRIC)
Year Built 1970
Annual Tax Amount $4,016
Tax Year 2022
Lot Size 7,841 Sqft
Acres 0.18
Lot Dimensions 67 x 115
Property Description
Back on the market due to no fault of the home! Fully renovated north side ranch home exuding a very cool & stylish vibe. Step inside & feel the warmth of the amazing natural light and be wowed by all that is new! The crisp kitchen is straight out of HGTV with light quartz c-tops and white cabinetry, SS appliances, counter seating & adjacent dining area. The light oak hardwoods give the home that West coast feel and just wait until you see the stunning new bath w/lovely tile floors, all new modern LED light fixtures, new hardware & fresh interior paint throughout. The lower level has been remodeled too with all new vinyl plank flooring, paint, added egress window to provide a 4th bed and updated bath! Other updates include a brand new roof, steps to the backyard off the new door wall and s some yard sprucing! The spacious backyard is fully fenced w/ mature trees and the 1.5 car attached garage has loads of storage. The location is phenomenal with a park literally steps away, shopping and restaurants galore, North Campus, U of m hospital,St. Joes and freeway access. Grab your kayak or bike and take advantage of the natural beauty of our mighty Huron River within minutes of your new home!, Rec Room: Finished
Location
State MI
County Washtenaw
Area Ann Arbor/Washtenaw - A
Direction Off Pontiac Trail Close to Barton and Dhu Varren
Rooms
Basement Full
Interior
Interior Features Ceramic Floor, Garage Door Opener, Wood Floor, Eat-in Kitchen
Heating Forced Air, Natural Gas
Cooling Central Air
Fireplace false
Appliance Dryer, Washer, Disposal, Dishwasher, Oven, Range, Refrigerator
Exterior
Exterior Feature Fenced Back, Porch(es)
Parking Features Attached
Utilities Available Natural Gas Connected, Cable Connected
View Y/N No
Garage Yes
Building
Lot Description Sidewalk
Story 1
Sewer Public Sewer
Water Public
Architectural Style Ranch
Structure Type Vinyl Siding,Brick
New Construction No
Schools
Elementary Schools Ann Arbor Steam @ Northside
Middle Schools Clague
High Schools Skyline
School District Ann Arbor
Others
Tax ID 09-09-16-314-024
Acceptable Financing Cash, FHA, VA Loan, Conventional
Listing Terms Cash, FHA, VA Loan, Conventional
Read Less
Want to know what your home might be worth? Contact us for a FREE valuation!

Our team is ready to help you sell your home for the highest possible price ASAP





