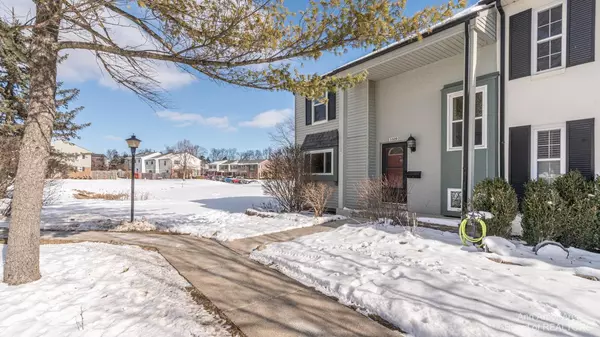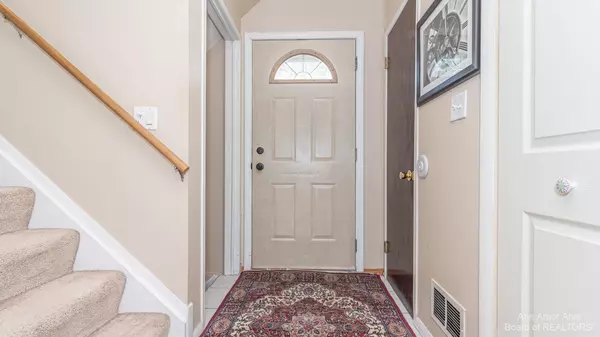$280,000
$272,000
2.9%For more information regarding the value of a property, please contact us for a free consultation.
3320 Burbank Drive Ann Arbor, MI 48105
3 Beds
3 Baths
1,401 SqFt
Key Details
Sold Price $280,000
Property Type Condo
Sub Type Condominium
Listing Status Sold
Purchase Type For Sale
Square Footage 1,401 sqft
Price per Sqft $199
Municipality Ann Arbor
Subdivision Chapel Hill Condo Sec 5
MLS Listing ID 23090798
Sold Date 03/10/23
Style Townhouse
Bedrooms 3
Full Baths 2
Half Baths 1
HOA Fees $297/mo
HOA Y/N true
Originating Board Michigan Regional Information Center (MichRIC)
Year Built 1970
Annual Tax Amount $6,361
Tax Year 2022
Property Description
It is not often that a home like this is available. It is an end unit and has three bedrooms and two and a half baths. This townhouse condo is in the Chapel Hill condominium complex and is just across from the pool, park and community gardens. Fresh paint in the front bedrooms with vaulted ceilings in the upstairs. There is a new stove and microwave in the spacious kitchen complete with a large opening to the dining area. A full bath in the finished basement will make entertaining easy and fun. You will just love the enclosed deck and handy storage shed. Great views with lots of privacy. This wonderful location is perfect for North Campus living close to shopping, school and the medical center.
Location
State MI
County Washtenaw
Area Ann Arbor/Washtenaw - A
Direction North on Green Road, East on Burbank.
Rooms
Other Rooms Shed(s)
Basement Slab
Interior
Interior Features Ceramic Floor, Laminate Floor, Eat-in Kitchen
Heating Forced Air, Natural Gas
Cooling Central Air
Fireplace false
Window Features Window Treatments
Appliance Dryer, Washer, Disposal, Dishwasher, Microwave, Oven, Range, Refrigerator
Laundry Lower Level
Exterior
Exterior Feature Balcony, Fenced Back, Deck(s)
Utilities Available Storm Sewer Available, Natural Gas Connected
Amenities Available Meeting Room, Pool
View Y/N No
Garage No
Building
Lot Description Sidewalk
Story 2
Sewer Public Sewer
Water Public
Architectural Style Townhouse
Structure Type Vinyl Siding,Brick
New Construction No
Schools
Elementary Schools Thurston
Middle Schools Clague
High Schools Huron
School District Ann Arbor
Others
HOA Fee Include Water,Trash,Snow Removal,Lawn/Yard Care
Tax ID 090914100204
Acceptable Financing Cash, FHA, VA Loan, Conventional
Listing Terms Cash, FHA, VA Loan, Conventional
Read Less
Want to know what your home might be worth? Contact us for a FREE valuation!

Our team is ready to help you sell your home for the highest possible price ASAP





