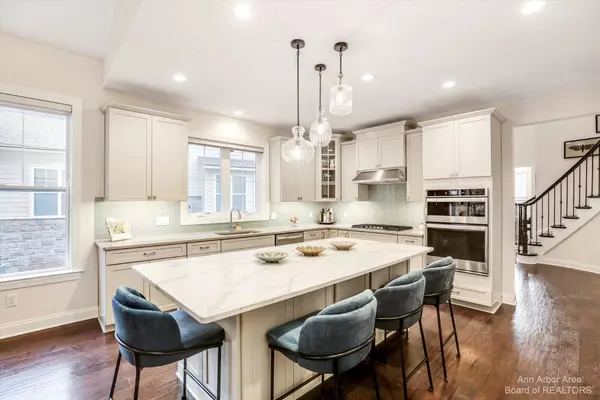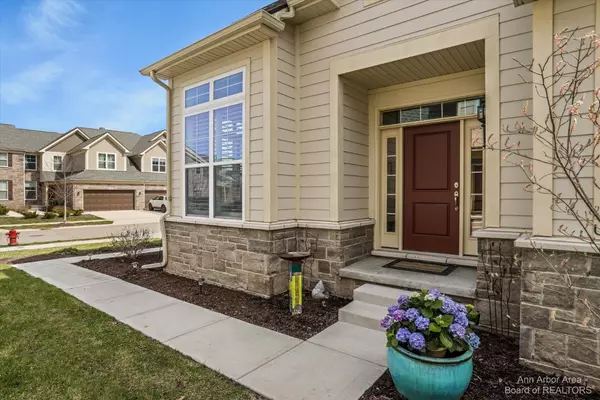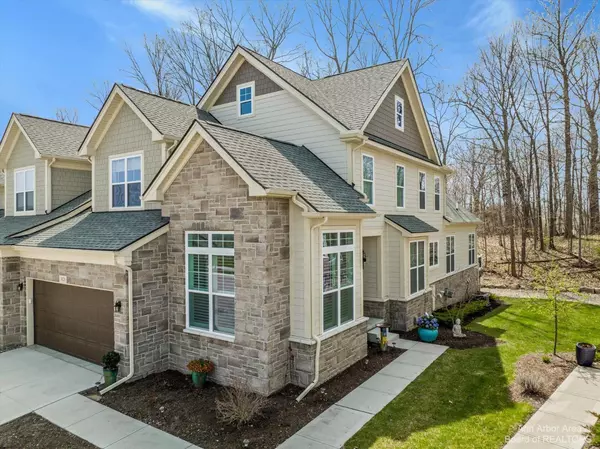$845,000
$869,000
2.8%For more information regarding the value of a property, please contact us for a free consultation.
3020 N Spurway Drive Ann Arbor, MI 48105
3 Beds
3 Baths
2,686 SqFt
Key Details
Sold Price $845,000
Property Type Condo
Sub Type Condominium
Listing Status Sold
Purchase Type For Sale
Square Footage 2,686 sqft
Price per Sqft $314
Municipality Ann Arbor
Subdivision North Oaks Condo
MLS Listing ID 23090585
Sold Date 05/23/23
Style Townhouse
Bedrooms 3
Full Baths 2
Half Baths 1
HOA Fees $375/mo
HOA Y/N true
Originating Board Michigan Regional Information Center (MichRIC)
Year Built 2018
Annual Tax Amount $17,493
Tax Year 2022
Property Description
Sparing no expense with over $150,000 in upgrades and top level finishes on THE premium lot location, let me introduce you to your next dream home - condo villa living that is truly best in class! This Brandeis model (Toll's largest and end unit) has expert floor planning throughout with excellent single level living. Beauty greets you in every direction with gleaming hardwood floors, an open beam ceiling great room set off by the floor to ceiling stone fireplace and hearth. The glass backsplash kitchen shines brightly for every meal with top of the line appliances, and only steps from your primary en suite with soaking tub, walk-in shower and tons of sunlight. Delight in quiet evenings against nature's backdrop and watch the seasons change on your private trex deck! The open loft family r room is your getaway for movie night or relaxing, and the front study/office puts work or reading time in the best, most cozy location. The lower level has space galore with high ceilings perfect for wellness, exercise, relaxation, games and egress. Incredible clubhouse amenities include pools, yoga, fitness and more! The best Northside shops, stores, restaurants sit right around the corner! You deserve the best - this is it!, Primary Bath
Location
State MI
County Washtenaw
Area Ann Arbor/Washtenaw - A
Direction Dhu Varren west turn right on N. Spurway
Rooms
Basement Full
Interior
Interior Features Ceramic Floor, Garage Door Opener, Wood Floor, Eat-in Kitchen
Heating Forced Air, Natural Gas
Cooling Central Air
Fireplaces Number 1
Fireplaces Type Gas Log
Fireplace true
Window Features Window Treatments
Appliance Dryer, Washer, Disposal, Dishwasher, Microwave, Oven, Range, Refrigerator
Laundry Main Level
Exterior
Exterior Feature Deck(s)
Parking Features Attached
Garage Spaces 2.0
Utilities Available Natural Gas Connected
Amenities Available Walking Trails, Club House, Fitness Center, Meeting Room, Pool
View Y/N No
Garage Yes
Building
Lot Description Sidewalk
Story 2
Sewer Public Sewer
Water Public
Architectural Style Townhouse
Structure Type Vinyl Siding,Stone
New Construction No
Schools
Elementary Schools Logan
Middle Schools Clague
High Schools Skyline
School District Ann Arbor
Others
HOA Fee Include Water,Trash,Snow Removal,Lawn/Yard Care
Tax ID 09-09-10-402-012
Acceptable Financing Cash, Conventional
Listing Terms Cash, Conventional
Read Less
Want to know what your home might be worth? Contact us for a FREE valuation!

Our team is ready to help you sell your home for the highest possible price ASAP






