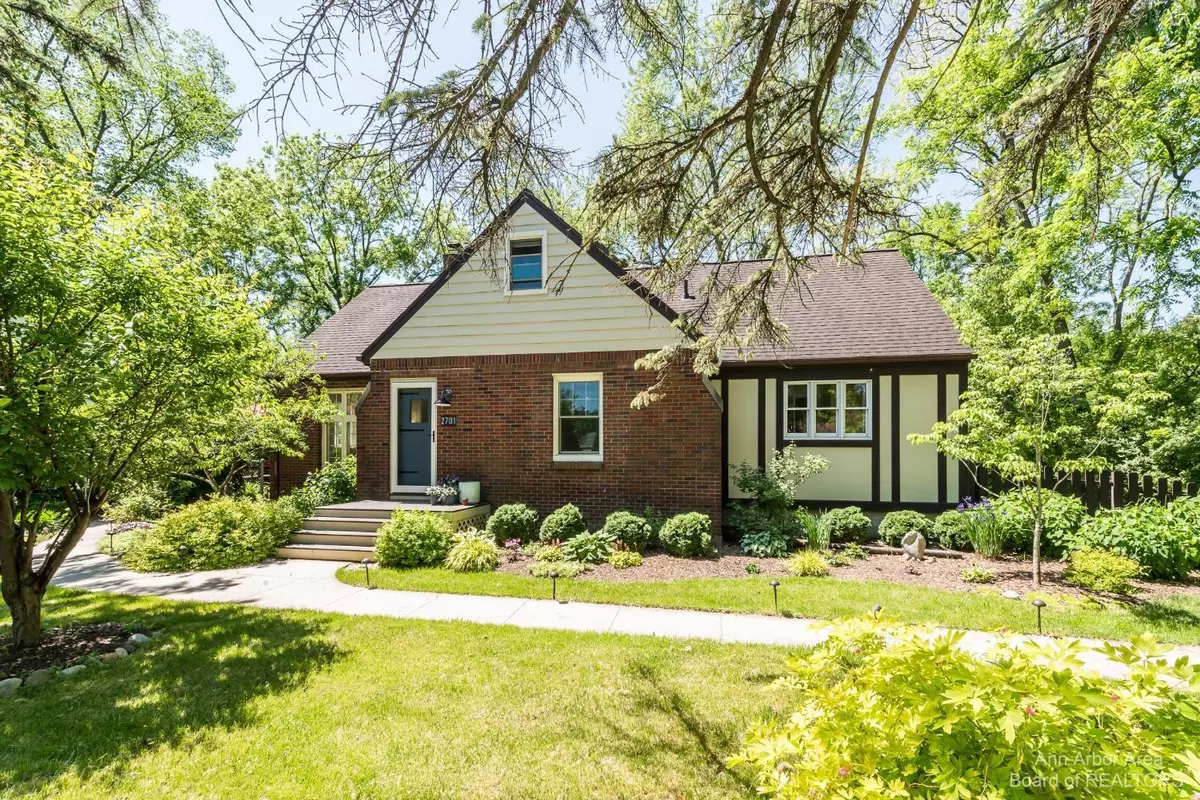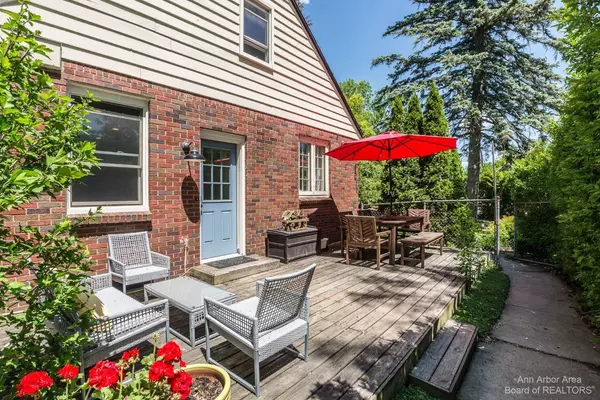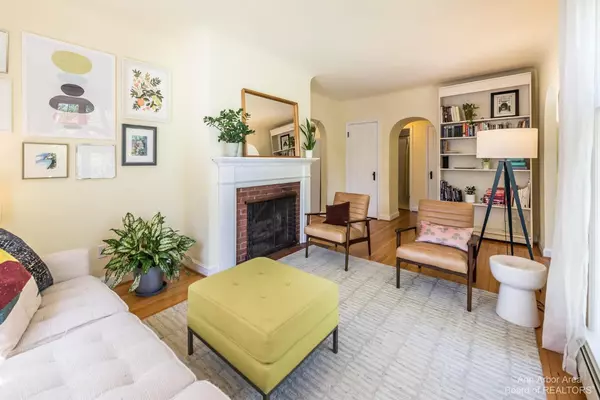$455,000
$449,000
1.3%For more information regarding the value of a property, please contact us for a free consultation.
2701 Dexter Road Ann Arbor, MI 48103
4 Beds
2 Baths
1,661 SqFt
Key Details
Sold Price $455,000
Property Type Single Family Home
Sub Type Single Family Residence
Listing Status Sold
Purchase Type For Sale
Square Footage 1,661 sqft
Price per Sqft $273
Municipality Ann Arbor
Subdivision Scioto Hills- Ann Arbor City
MLS Listing ID 23090195
Sold Date 07/14/22
Bedrooms 4
Full Baths 2
HOA Y/N false
Originating Board Michigan Regional Information Center (MichRIC)
Year Built 1938
Annual Tax Amount $6,142
Tax Year 2021
Lot Size 0.260 Acres
Acres 0.26
Lot Dimensions 84X132
Property Description
Welcome home to 2701 Dexter! This Old West Side Tudor style home combines old world character with with plenty of modern touches. The first floor master is a generous sized room with a huge master en suite bath including clawfoot soaking tub. The front sitting room boasts coved ceilings and a fireplace that leave it feeling cozy and comfortable but large enough to host friends and family. Enjoy a large kitchen that flows nicely with a combination dining space. Upstairs you will find a loft space for kids and two bedrooms that have custom built-ins and finishes. The fourth bedroom can be used as a main floor office or guest suite. Finally be sure to take in the the outdoor spaces that provide a sense of privacy and tranquility complete mature landscaping that includes plum and pear trees trees. Don't miss your chance to see this house!
Location
State MI
County Washtenaw
Area Ann Arbor/Washtenaw - A
Direction From the Corner of Maple and Dexter Rd. , go Northwest on Dexter. Home on the corner of Claredon and Dexter Rd.
Rooms
Basement Crawl Space, Partial
Interior
Interior Features Attic Fan, Ceiling Fans, Ceramic Floor, Wood Floor, Eat-in Kitchen
Heating Natural Gas
Fireplaces Number 1
Fireplace true
Window Features Skylight(s)
Appliance Dryer, Washer, Dishwasher, Microwave, Oven, Range, Refrigerator
Laundry Lower Level
Exterior
Exterior Feature Fenced Back, Porch(es), Deck(s)
Garage Spaces 1.0
Utilities Available Storm Sewer Available, Natural Gas Available, Cable Connected
View Y/N No
Garage Yes
Building
Story 1
Sewer Public Sewer
Water Public
Structure Type Brick,Aluminum Siding
New Construction No
Schools
Elementary Schools Ann Arbor, Abbot
Middle Schools Forsythe, Ann Arbor
High Schools Ann Arbor, Skyline
School District Ann Arbor
Others
Tax ID 09-08-24-416-009
Acceptable Financing Cash, Conventional
Listing Terms Cash, Conventional
Read Less
Want to know what your home might be worth? Contact us for a FREE valuation!

Our team is ready to help you sell your home for the highest possible price ASAP





