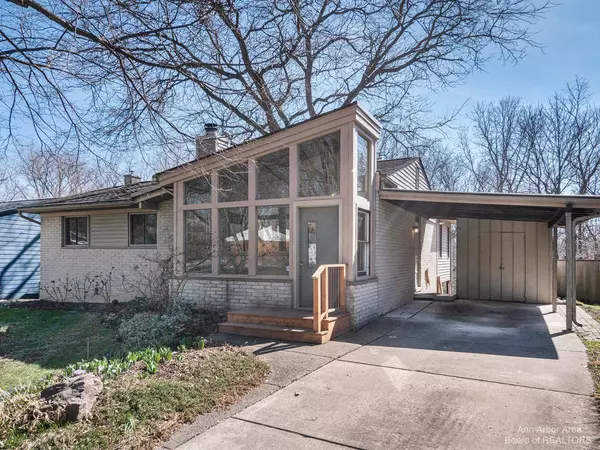$425,100
$375,000
13.4%For more information regarding the value of a property, please contact us for a free consultation.
278 Larkspur Street Ann Arbor, MI 48105
2 Beds
2 Baths
1,292 SqFt
Key Details
Sold Price $425,100
Property Type Single Family Home
Sub Type Single Family Residence
Listing Status Sold
Purchase Type For Sale
Square Footage 1,292 sqft
Price per Sqft $329
Municipality Ann Arbor
Subdivision Huron Highlands
MLS Listing ID 23089967
Sold Date 05/10/22
Style Ranch
Bedrooms 2
Full Baths 1
Half Baths 1
HOA Y/N false
Originating Board Michigan Regional Information Center (MichRIC)
Year Built 1969
Annual Tax Amount $5,479
Tax Year 2022
Lot Size 10,454 Sqft
Acres 0.24
Lot Dimensions 64 X 165
Property Description
OFFERS DUE SUN. 4/17 BY 3 pm. Not your ordinary ranch! Immediately feel welcome as you enter through the enclosed front porch w/ huge windows on all 3 sides. Spectacular living rm w/ vaulted ceiling, clerestory windows, ambient lighting & upper ledges for art & other displays, plus a wood burning fireplace for cozy winter days. The third bedroom adjoining the living rm was converted to a piano room & could also be a home office. Amazing cabinet space in the kitchen with under-cabinet & ambient lighting & a great view of the beautiful backyard & woods beyond- No neighbor behind! Formal dining room has windows on 3 sides including bay & transom windows and walks out to the deck. The primary bedroom has two walk-in closets and a skylight, as well as a walk-out to the deck. Fantastic wi window placement to take advantage of southwest light. Walk-out basement features a large rec room, half bath, laundry, utility and storage areas with workbench, cedar closet & shelving. A2 STEAM Elementary & Skyline HS. Located at the end of the street so no through traffic. AMAZING LANDSCAPING- be sure to view all the photos! CINCH Home Warranty provided by Seller with accepted offer. You will love this home!, Rec Room: Finished window placement to take advantage of southwest light. Walk-out basement features a large rec room, half bath, laundry, utility and storage areas with workbench, cedar closet & shelving. A2 STEAM Elementary & Skyline HS. Located at the end of the street so no through traffic. AMAZING LANDSCAPING- be sure to view all the photos! CINCH Home Warranty provided by Seller with accepted offer. You will love this home!, Rec Room: Finished
Location
State MI
County Washtenaw
Area Ann Arbor/Washtenaw - A
Direction Pontiac Trail to Skydale to Cloverdale to rt. on Larkspur
Rooms
Other Rooms Shed(s)
Basement Walk Out, Partial
Interior
Interior Features Ceramic Floor, Wood Floor
Heating Forced Air, Natural Gas
Cooling Central Air
Fireplaces Number 1
Fireplaces Type Wood Burning
Fireplace true
Window Features Skylight(s),Window Treatments
Appliance Dryer, Washer, Disposal, Dishwasher, Oven, Range, Refrigerator
Laundry Lower Level
Exterior
Exterior Feature Deck(s)
Parking Features Attached
Utilities Available Storm Sewer Available, Natural Gas Connected, Cable Connected
View Y/N No
Garage Yes
Building
Lot Description Sidewalk
Story 1
Water Public
Architectural Style Ranch
Structure Type Vinyl Siding,Brick
New Construction No
Schools
Elementary Schools Ann Arbor Steam @ Northside
Middle Schools Clague
High Schools Skyline
School District Ann Arbor
Others
Tax ID 09-09-16-317-002
Acceptable Financing Cash, Conventional
Listing Terms Cash, Conventional
Read Less
Want to know what your home might be worth? Contact us for a FREE valuation!

Our team is ready to help you sell your home for the highest possible price ASAP





