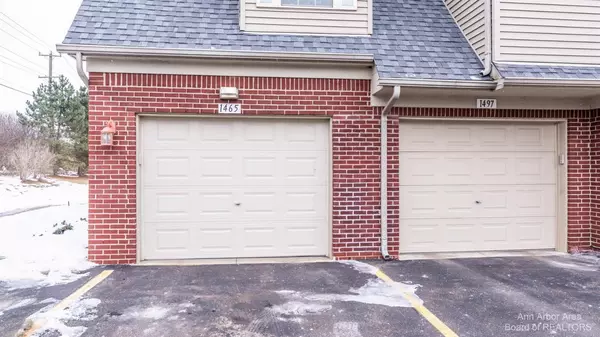$288,000
$270,000
6.7%For more information regarding the value of a property, please contact us for a free consultation.
1465 Addington Lane Ann Arbor, MI 48108
3 Beds
2 Baths
1,712 SqFt
Key Details
Sold Price $288,000
Property Type Condo
Sub Type Condominium
Listing Status Sold
Purchase Type For Sale
Square Footage 1,712 sqft
Price per Sqft $168
Municipality Pittsfield Charter Twp
Subdivision Woodside Meadows Condo
MLS Listing ID 23089844
Sold Date 03/07/22
Style Ranch
Bedrooms 3
Full Baths 2
HOA Fees $235/mo
HOA Y/N true
Originating Board Michigan Regional Information Center (MichRIC)
Year Built 2004
Annual Tax Amount $3,274
Tax Year 2021
Lot Size 1,442 Sqft
Acres 0.03
Property Description
MULTIPLE OFFERS RECEIVED - SELLER CALLING FOR HIGHEST AND BEST DUE 2/17 @ 8:00 PM. Make an exceptional move forward with this upper/end ranch style unit in desirable Woodside Meadows with 3 bedrooms and 2 full baths and over 1,700 square feet. Noteworthy features include vaulted ceilings, an open concept floorplan, attached garage, gleaming hardwoods, and updated kitchen with Corian countertops and SS appliances. Primary bedroom has a walk-in closet with built-in shelving and an ensuite bathroom with separate tub and shower plus dual sinks. Located by the Pittsfield Preserve, with 535 acres of woods, meadows, wetlands, and hiking trails, it's a nature lover's paradise. It's also just minutes from downtown Ann Arbor, the medical complex, shopping, and highways. Maintenance of grounds and s structure, snow removal, trash and water are all covered with the $235 monthly HOA fee plus it has Pittsfield Township taxes. Be sure to watch the video tour!, Primary Bath
Location
State MI
County Washtenaw
Area Ann Arbor/Washtenaw - A
Direction Ellsworth Rd to South on Stone School, West on Addington
Rooms
Basement Slab
Interior
Interior Features Ceiling Fans, Ceramic Floor, Garage Door Opener, Wood Floor, Eat-in Kitchen
Heating Natural Gas
Cooling Central Air
Fireplace false
Window Features Window Treatments
Appliance Dryer, Washer, Disposal, Dishwasher, Microwave, Oven, Range, Refrigerator
Laundry Upper Level
Exterior
Exterior Feature Balcony
Parking Features Attached
Garage Spaces 1.0
Utilities Available Storm Sewer Available, Natural Gas Connected, Cable Connected
View Y/N No
Garage Yes
Building
Lot Description Sidewalk, Site Condo
Sewer Public Sewer
Water Public
Architectural Style Ranch
Structure Type Brick,Aluminum Siding
New Construction No
Schools
Elementary Schools Carpenter
Middle Schools Scarlett
High Schools Huron
School District Ann Arbor
Others
HOA Fee Include Water,Trash,Snow Removal,Lawn/Yard Care
Tax ID L-12-16-405-060
Acceptable Financing Cash, Conventional
Listing Terms Cash, Conventional
Read Less
Want to know what your home might be worth? Contact us for a FREE valuation!

Our team is ready to help you sell your home for the highest possible price ASAP






