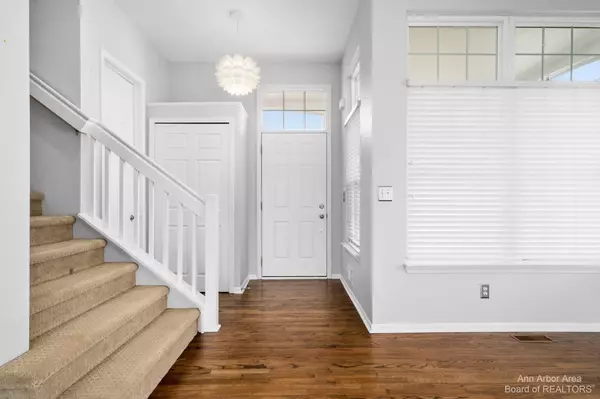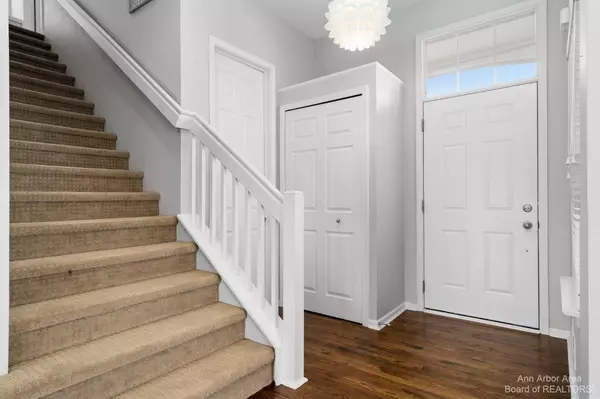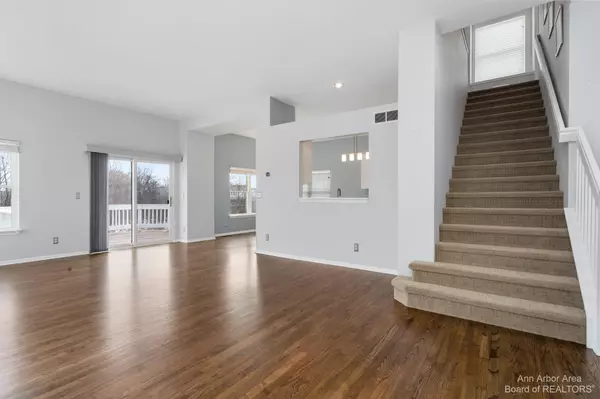$510,000
$475,000
7.4%For more information regarding the value of a property, please contact us for a free consultation.
1561 Chapleau Drive Ann Arbor, MI 48103
5 Beds
4 Baths
1,990 SqFt
Key Details
Sold Price $510,000
Property Type Single Family Home
Sub Type Single Family Residence
Listing Status Sold
Purchase Type For Sale
Square Footage 1,990 sqft
Price per Sqft $256
Municipality Scio Twp
Subdivision Hometown Village Of Ann Arbor
MLS Listing ID 23089728
Sold Date 03/18/22
Style Colonial
Bedrooms 5
Full Baths 3
Half Baths 1
HOA Fees $90/mo
HOA Y/N true
Originating Board Michigan Regional Information Center (MichRIC)
Year Built 2003
Annual Tax Amount $6,776
Tax Year 2022
Lot Size 6,534 Sqft
Acres 0.15
Property Description
Offers due on Monday, March 7th at noon. Beautifully updated 5 bedroom, 4 bath home on a premium lot in Hometown Village with pond view. Main floor has hardwood flooring, a remodeled kitchen with white cabinets, quartz & butcher block counter tops, stainless steel appliance, and large eating area. Spacious open concept living room with fireplace. Upstairs includes a primary bedroom with hardwood floors, vaulted ceiling, walk-in closet, and remodeled bath with dual vanity, 3 additional bedrooms, and second full remodeled bath. The lower-level features a walk-out basement with upgraded flooring, a spacious family room, 5th bedroom, and 3rd full bath. Neighborhood also includes dedicated walking trails and park. You will love this friendly neighborhood just minutes to Downtown Ann Arbor, UM C Campus, Freeways, Shopping, and Schools. Home Warranty Included., Primary Bath
Location
State MI
County Washtenaw
Area Ann Arbor/Washtenaw - A
Direction Scio Church to Upland to Chapleau Dr.
Rooms
Basement Full
Interior
Interior Features Ceramic Floor, Garage Door Opener, Wood Floor, Eat-in Kitchen
Heating Forced Air, Natural Gas, None
Cooling Central Air
Fireplaces Number 1
Fireplaces Type Gas Log
Fireplace true
Window Features Skylight(s),Window Treatments
Appliance Dryer, Washer, Disposal, Dishwasher, Microwave, Oven, Range, Refrigerator
Laundry Main Level
Exterior
Exterior Feature Porch(es), Patio, Deck(s)
Parking Features Attached
Garage Spaces 2.0
Utilities Available Storm Sewer Available, Natural Gas Connected, Cable Connected
Amenities Available Walking Trails, Playground
Waterfront Description Pond
View Y/N No
Garage Yes
Building
Lot Description Sidewalk, Site Condo
Story 2
Sewer Public Sewer
Water Public
Architectural Style Colonial
Structure Type Vinyl Siding
New Construction No
Schools
Elementary Schools Lakewood
Middle Schools Slauson
High Schools Pioneer
School District Ann Arbor
Others
Tax ID H-08-36-295-059
Acceptable Financing Cash, Conventional
Listing Terms Cash, Conventional
Read Less
Want to know what your home might be worth? Contact us for a FREE valuation!

Our team is ready to help you sell your home for the highest possible price ASAP






