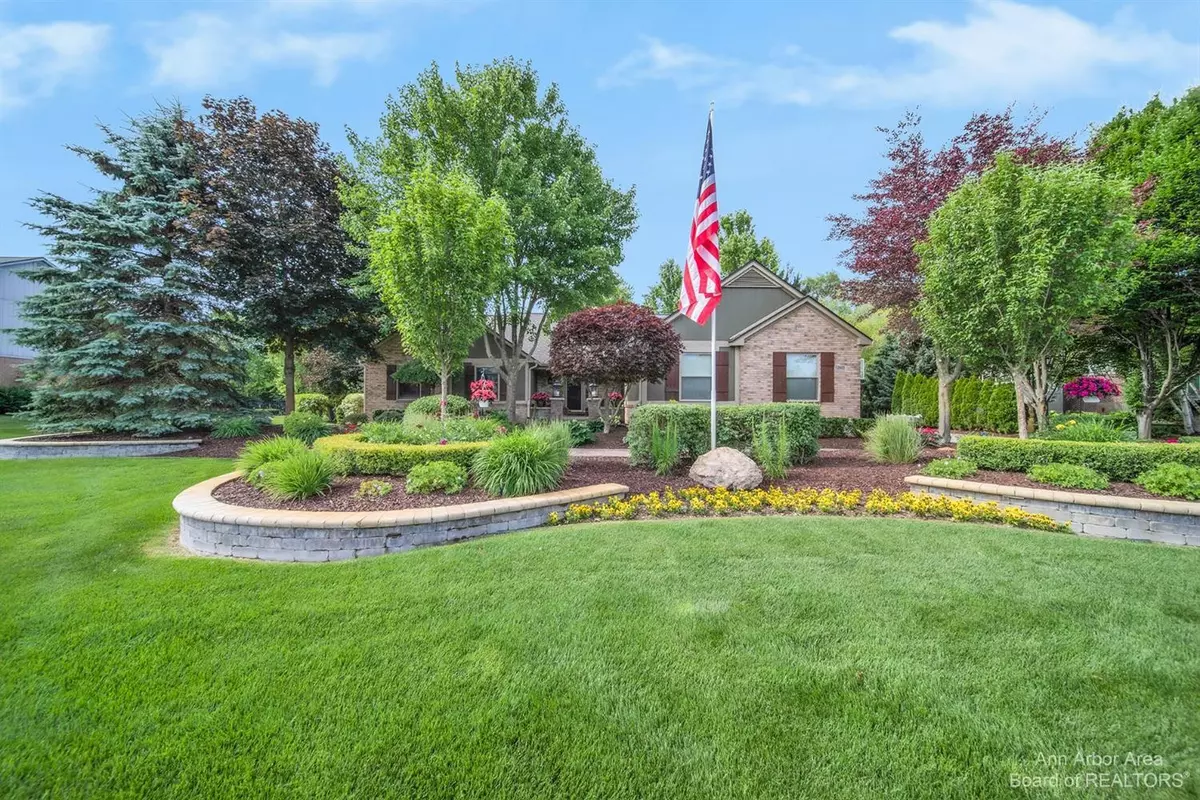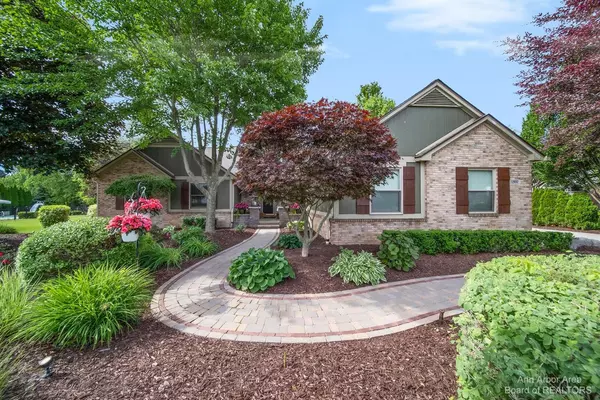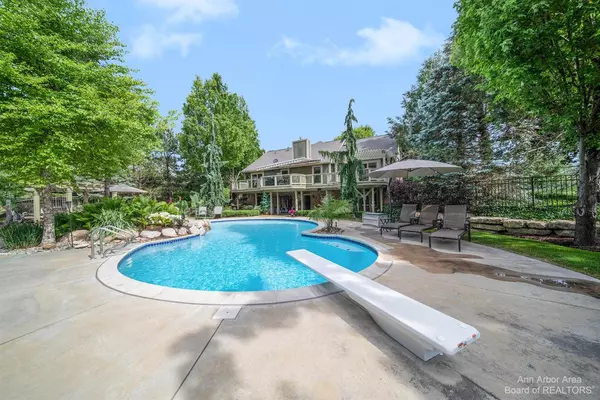$495,000
$459,000
7.8%For more information regarding the value of a property, please contact us for a free consultation.
12602 Cedar View Lane South Lyon, MI 48178
3 Beds
3 Baths
1,771 SqFt
Key Details
Sold Price $495,000
Property Type Single Family Home
Sub Type Single Family Residence
Listing Status Sold
Purchase Type For Sale
Square Footage 1,771 sqft
Price per Sqft $279
Municipality Green Oak Twp
MLS Listing ID 23088979
Sold Date 07/23/21
Style Ranch
Bedrooms 3
Full Baths 3
HOA Fees $28/ann
HOA Y/N true
Originating Board Michigan Regional Information Center (MichRIC)
Year Built 2000
Annual Tax Amount $3,557
Tax Year 2021
Lot Size 0.500 Acres
Acres 0.5
Property Description
Coming home to this gorgeous 3bed/3bath custom ranch will never leave you yearning to leave your own personal oasis! A beautiful, covered brick porch greets you as you step into a bright and spacious great room with cathedral ceiling, fieldstone gas fireplace, and plank flooring. Kitchen and dining space offer soaring ceilings, solid surface countertops, island, plank flooring, and a door wall to a large deck expanding the back of the home overlooking the pool area. Primary bedroom has a walk in closet and a bathroom with a separate spa tub and a shower. 2 additional bedrooms, full bath with tub/shower combo, and laundry room complete the first level. Enter the finished lower level with a wet bar and tile floor, huge family room with a river rock gas fireplace and a 3rd full bath with a sh shower. Additional room for home office, exercise space, etc. When you step into the private backyard you feel like you are at an exclusive 5 star resort with the amazing landscaping, inground Salt Water Gunite pool with Waterfall, and flagstone patio with built-in fire pit to enjoy on chilly evenings. The amazing options for outdoor living space will make entertaining exceed your expectations., Primary Bath, Rec Room: Finished
Location
State MI
County Livingston
Area Ann Arbor/Washtenaw - A
Direction 10 Mile W Rushton N Subdivision East Side
Rooms
Basement Walk Out, Full
Interior
Interior Features Ceiling Fans, Ceramic Floor, Garage Door Opener, Generator, Hot Tub Spa, Satellite System, Water Softener/Owned, Eat-in Kitchen
Heating Forced Air, Natural Gas
Cooling Central Air
Fireplaces Number 2
Fireplaces Type Gas Log
Fireplace true
Window Features Skylight(s),Window Treatments
Appliance Dryer, Washer, Dishwasher, Microwave, Oven, Range, Refrigerator
Laundry Main Level
Exterior
Exterior Feature Fenced Back, Porch(es), Patio, Deck(s)
Parking Features Attached
Garage Spaces 3.0
Pool Outdoor/Inground
Utilities Available Storm Sewer Available, Natural Gas Connected, Cable Connected
Amenities Available Detached Unit
View Y/N No
Garage Yes
Building
Lot Description Site Condo
Story 1
Sewer Septic System
Water Well
Architectural Style Ranch
Structure Type Wood Siding,Brick
New Construction No
Schools
School District South Lyon
Others
HOA Fee Include Snow Removal
Tax ID 4716-23-201-017
Acceptable Financing Cash, Conventional
Listing Terms Cash, Conventional
Read Less
Want to know what your home might be worth? Contact us for a FREE valuation!

Our team is ready to help you sell your home for the highest possible price ASAP





