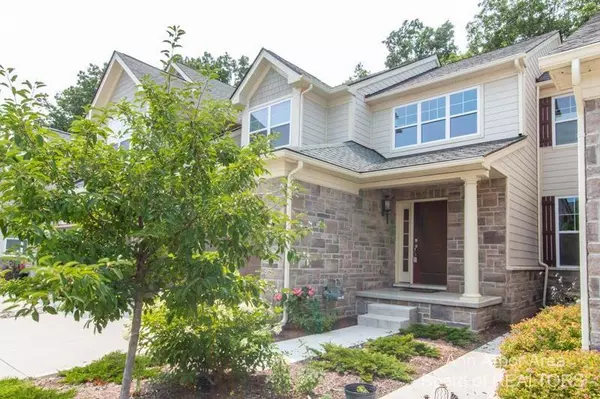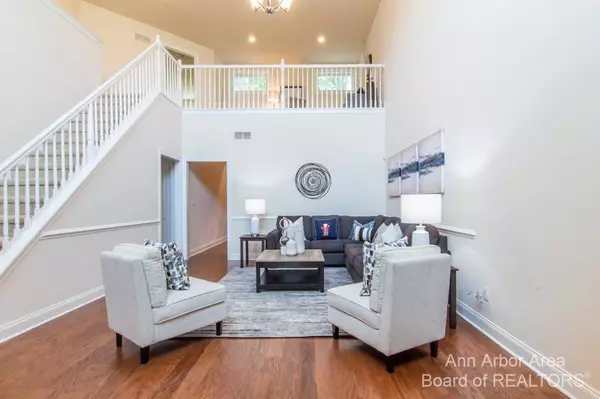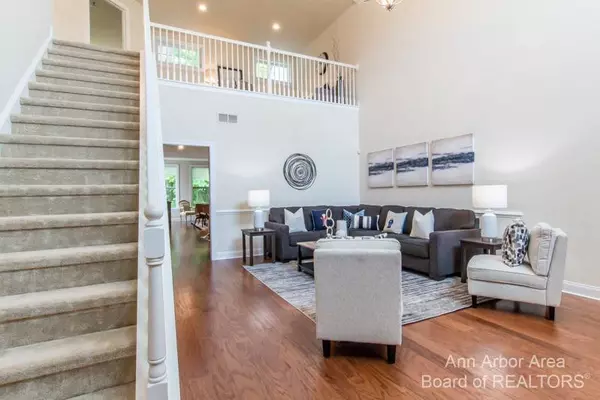$600,000
$599,900
For more information regarding the value of a property, please contact us for a free consultation.
3024 N Spurway Drive Ann Arbor, MI 48105
3 Beds
3 Baths
2,271 SqFt
Key Details
Sold Price $600,000
Property Type Condo
Sub Type Condominium
Listing Status Sold
Purchase Type For Sale
Square Footage 2,271 sqft
Price per Sqft $264
Municipality Ann Arbor
Subdivision North Oaks Condo
MLS Listing ID 23088987
Sold Date 08/24/21
Style Contemporary
Bedrooms 3
Full Baths 2
Half Baths 1
HOA Fees $365/mo
HOA Y/N true
Originating Board Michigan Regional Information Center (MichRIC)
Year Built 2018
Annual Tax Amount $13,113
Tax Year 2021
Property Description
Check out the virtual tour! Resort living, everyday! This Avon Manor floor plan sits on a premium lot backing up to wooded acreage in the most sought after condominium community on the north side of Ann Arbor: North Oaks built by Toll Brothers. This 2,271 sf, 3-BR, 3(2 1)BA home has abundant natural light, an ample first floor owner's suite, airy great room, incredible gourmet kitchen flowing into an eating/gathering space with the balcony just outside the door. The laundry room and powder room are also on the entry level. Upstairs there is a generous loft/flex space, two nice sized bedrooms and a full bathroom. The North Oaks community features an incredible clubhouse with multiple gathering areas, a yoga room, fitness center, kitchen, pool table, shuffleboard table, and two swimming pool pools surrounded by lounge chairs and tables. The NE AA location is convenient to NCRC, VA Hospital, UM Hospital, Kellogg Eye Center, Domino's Farms, Toyota and much more. Open house 7-25-21 from 2-4 PM., Primary Bath, Rec Room: Space
Location
State MI
County Washtenaw
Area Ann Arbor/Washtenaw - A
Direction Northwest quadrant of Nixon and Dhu Varren
Rooms
Basement Daylight, Full
Interior
Interior Features Ceramic Floor, Garage Door Opener, Security System, Wood Floor
Heating Forced Air, Natural Gas
Cooling Central Air
Fireplace false
Window Features Window Treatments
Appliance Dryer, Washer, Disposal, Dishwasher, Microwave, Oven, Range, Refrigerator
Laundry Main Level
Exterior
Exterior Feature Balcony
Parking Features Attached
Garage Spaces 2.0
Pool Outdoor/Inground
Utilities Available Storm Sewer Available, Natural Gas Connected, Cable Connected
Amenities Available Walking Trails, Club House, Fitness Center, Meeting Room, Playground, Pool
View Y/N No
Garage Yes
Building
Lot Description Sidewalk, Site Condo
Story 2
Sewer Public Sewer
Water Public
Architectural Style Contemporary
Structure Type Hard/Plank/Cement Board,Brick
New Construction No
Schools
Elementary Schools Logan
Middle Schools Clague
High Schools Huron
School District Ann Arbor
Others
HOA Fee Include Water,Trash,Snow Removal,Sewer,Lawn/Yard Care
Tax ID 09-09-10-402-014
Acceptable Financing Cash, Conventional
Listing Terms Cash, Conventional
Read Less
Want to know what your home might be worth? Contact us for a FREE valuation!

Our team is ready to help you sell your home for the highest possible price ASAP





