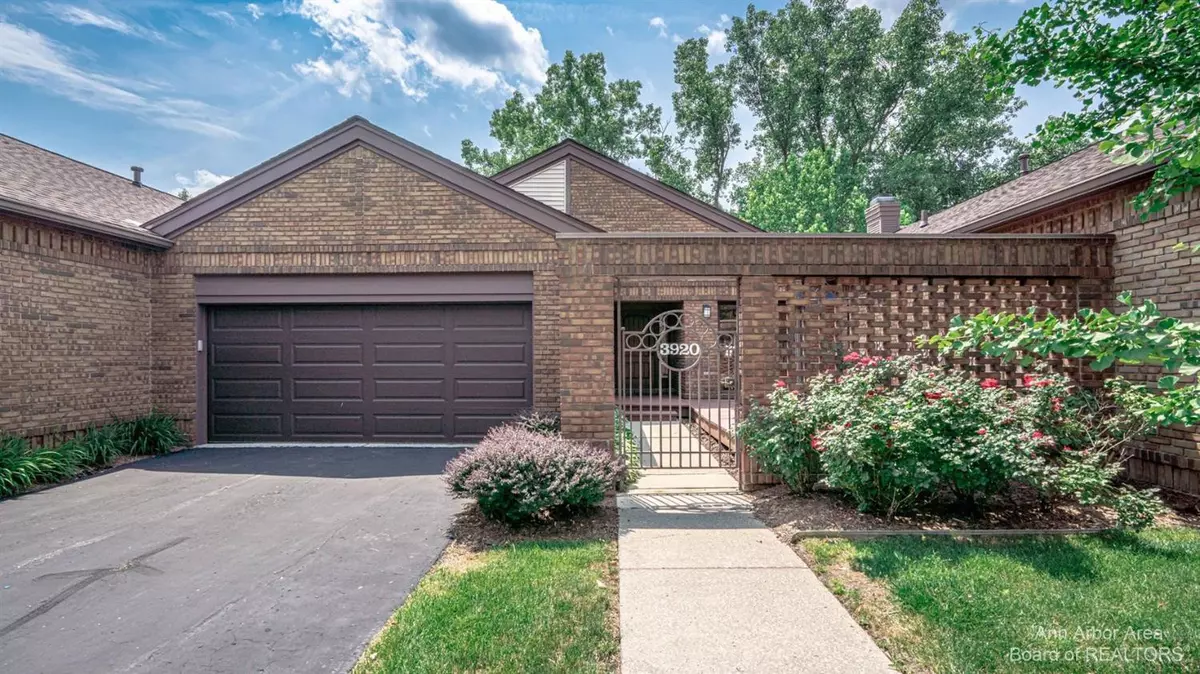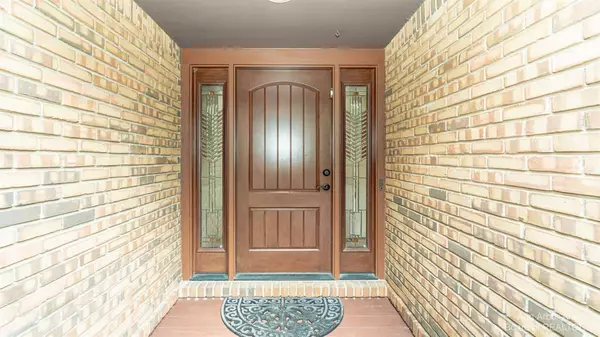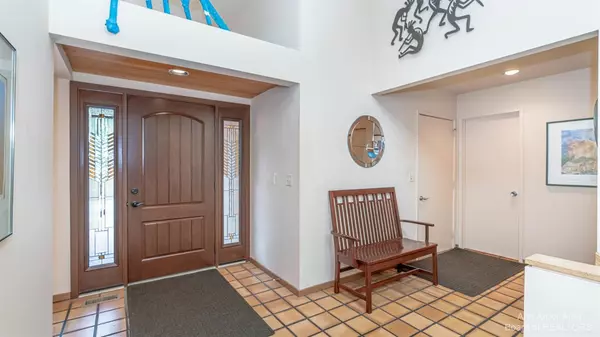$585,000
$595,000
1.7%For more information regarding the value of a property, please contact us for a free consultation.
3920 Ridgmaar Square Ann Arbor, MI 48105
3 Beds
3 Baths
1,456 SqFt
Key Details
Sold Price $585,000
Property Type Condo
Sub Type Condominium
Listing Status Sold
Purchase Type For Sale
Square Footage 1,456 sqft
Price per Sqft $401
Municipality Ann Arbor
Subdivision Ridgmaar Square Condo
MLS Listing ID 23088768
Sold Date 09/30/21
Style Ranch
Bedrooms 3
Full Baths 2
Half Baths 1
HOA Fees $518/mo
HOA Y/N true
Originating Board Michigan Regional Information Center (MichRIC)
Year Built 1985
Annual Tax Amount $9,486
Tax Year 2021
Property Description
Architecturally designed by Hobbs & Black and custom built by John Kurkjan, Ridgmaar Square is a one-of-a-kind and highly desired community of timeless contemporary properties which only come on the market every few years! This distinctive Contemporary features a gated courtyard that welcomes family and friends and serves as an exterior extension of the home's open concept footprint. A spacious foyer opens to the large great room with fireplace and oversized sliding door to the screened porch with treetops views of Earhart Park. The main level also includes a spacious dining area, a nicely appointed kitchen with updated cabinets, granite and stainless, and primary bedroom with lovely hardwood floors, lots of closet space and a beautifully updated full bath with separate tub and walk-in sho shower. The finished walkout lower level features a large recreation room with sliding door to patio, two additional bedrooms, full bath and a great flex space ideal for a home office. With a location that's hard to beat, this hidden gem provides immediate access to parks, U of M Hospital, U of M North Campus, expressways and Downtown Ann Arbor via the Geddes and Earhart corridors., Primary Bath, Rec Room: Finished
Location
State MI
County Washtenaw
Area Ann Arbor/Washtenaw - A
Direction WEST off Earhart Road, between Glazier Way and Geddes
Rooms
Basement Walk Out, Full
Interior
Interior Features Ceramic Floor, Garage Door Opener, Wood Floor, Eat-in Kitchen
Heating Forced Air, Natural Gas
Fireplaces Number 1
Fireplace true
Window Features Skylight(s)
Appliance Dryer, Washer, Disposal, Dishwasher, Microwave, Oven, Range, Refrigerator
Exterior
Exterior Feature Porch(es), Patio
Parking Features Attached
Garage Spaces 2.0
Utilities Available Natural Gas Connected, Cable Connected
View Y/N No
Garage Yes
Building
Story 1
Sewer Public Sewer
Water Public
Architectural Style Ranch
Structure Type Brick
New Construction No
Schools
Elementary Schools King
Middle Schools Clague
High Schools Huron
School District Ann Arbor
Others
HOA Fee Include Snow Removal,Lawn/Yard Care
Tax ID 09-09-26-100-068
Acceptable Financing Cash, Conventional
Listing Terms Cash, Conventional
Read Less
Want to know what your home might be worth? Contact us for a FREE valuation!

Our team is ready to help you sell your home for the highest possible price ASAP






